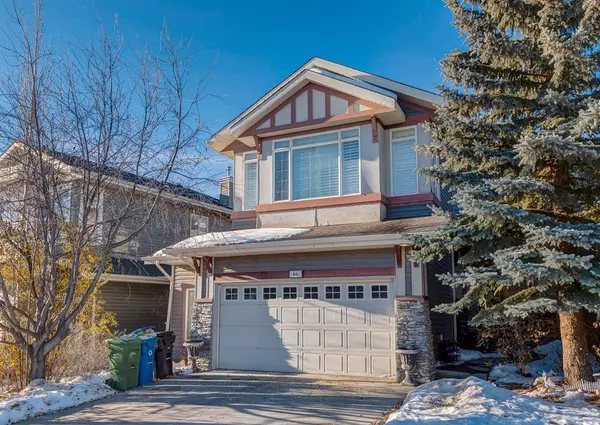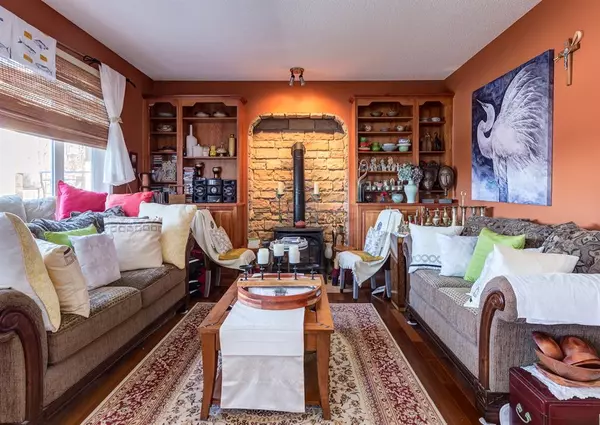$800,000
$829,900
3.6%For more information regarding the value of a property, please contact us for a free consultation.
4 Beds
4 Baths
2,295 SqFt
SOLD DATE : 02/14/2023
Key Details
Sold Price $800,000
Property Type Single Family Home
Sub Type Detached
Listing Status Sold
Purchase Type For Sale
Square Footage 2,295 sqft
Price per Sqft $348
Subdivision Royal Oak
MLS® Listing ID A2013311
Sold Date 02/14/23
Style 2 Storey
Bedrooms 4
Full Baths 3
Half Baths 1
HOA Fees $17/ann
HOA Y/N 1
Originating Board Calgary
Year Built 2000
Annual Tax Amount $5,087
Tax Year 2022
Lot Size 5,166 Sqft
Acres 0.12
Property Description
Backing onto the pond and natural reserve with beautiful mountain views and private backyard, this two storey home in the prestigious community of Royal Oak offers over 3,000 sq ft of developed living space, drenched in sunlight, complete with a fully developed Walk-Out basement. Main floor features 9’ ceilings, tile and exotic hardwood flooring, a flex room/office with french door, cozy living room with a unique gas fireplace, beautiful kitchen with stainless steel appliances, granite countertops, custom designed cabinetry, corner pantry, spacious dining room with the view of the pond, convenient mud/laundry room, 2pc powder room and a large upper deck for summer BBQ. Wrought iron railing leads to upper floor featuring a grand bonus room with another gas fireplace and built-ins, primary bedroom with a generous walk-in closet and a luxurious en suite. Two more bedrooms and a 4pc bathroom complete the upper level. Finished walkout basement offers additional bedroom & 4pc bathroom and a family/entertainment room. 26’x23’ garage provides more than enough space for parking and storage. This home is equipped with two furnaces and has a newer hot water tank. Very close to all kinds of amenities, schools, shopping centres, playgrounds, parks, trails, Shane Homes YMCA and Tuscany C-Train station, which makes only a short commute to the downtown core. This home shows superbly and you do not want to miss this. Book your showing today!
Location
Province AB
County Calgary
Area Cal Zone Nw
Zoning R-C1
Direction SE
Rooms
Basement Finished, Walk-Out
Interior
Interior Features Ceiling Fan(s), French Door, Granite Counters, No Animal Home, No Smoking Home, Pantry
Heating Forced Air, Natural Gas
Cooling None
Flooring Carpet, Ceramic Tile, Hardwood
Fireplaces Number 2
Fireplaces Type Family Room, Gas, Living Room
Appliance Dishwasher, Dryer, Electric Stove, Garage Control(s), Microwave Hood Fan, Refrigerator, Washer, Window Coverings
Laundry Main Level
Exterior
Garage Double Garage Attached
Garage Spaces 2.0
Garage Description Double Garage Attached
Fence Fenced
Community Features Park, Schools Nearby, Playground, Shopping Nearby
Amenities Available None
Roof Type Asphalt Shingle
Porch Balcony(s), Patio
Lot Frontage 56.6
Total Parking Spaces 4
Building
Lot Description Back Yard, Backs on to Park/Green Space, Creek/River/Stream/Pond, No Neighbours Behind
Foundation Poured Concrete
Architectural Style 2 Storey
Level or Stories Two
Structure Type Stone,Vinyl Siding,Wood Frame
Others
Restrictions Restrictive Covenant-Building Design/Size,Utility Right Of Way
Tax ID 76863517
Ownership Private
Read Less Info
Want to know what your home might be worth? Contact us for a FREE valuation!

Our team is ready to help you sell your home for the highest possible price ASAP
GET MORE INFORMATION

Agent | License ID: LDKATOCAN






