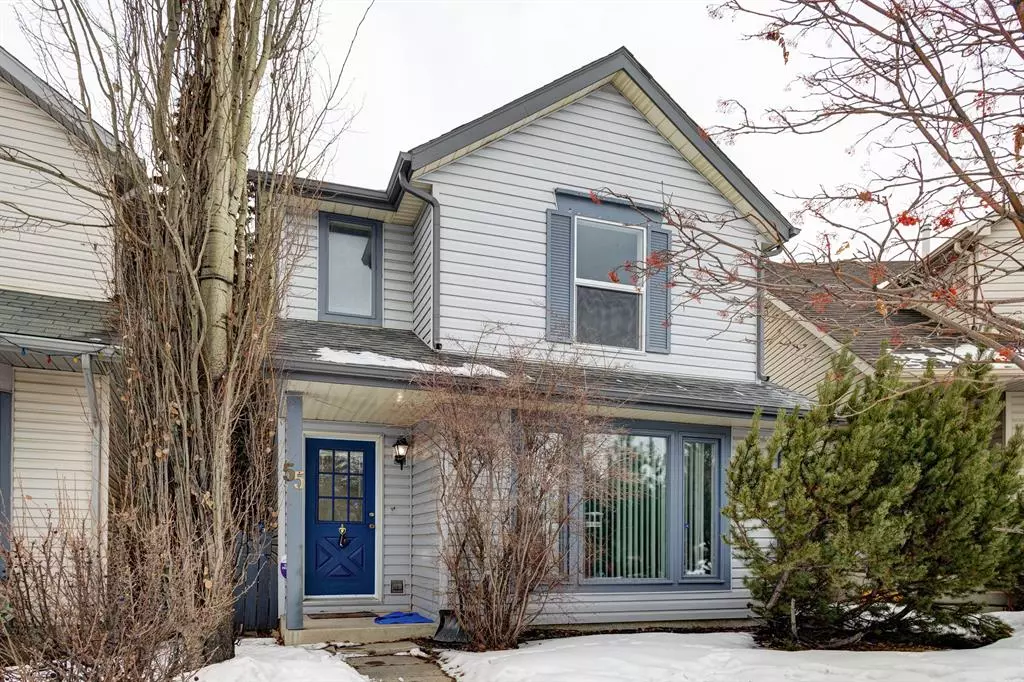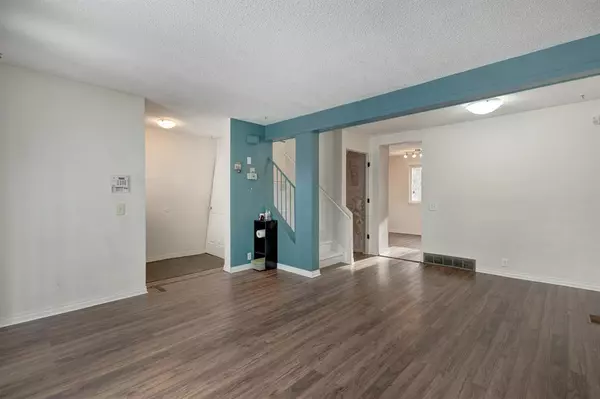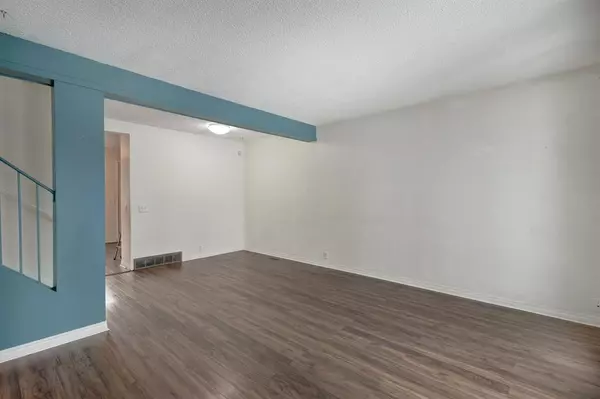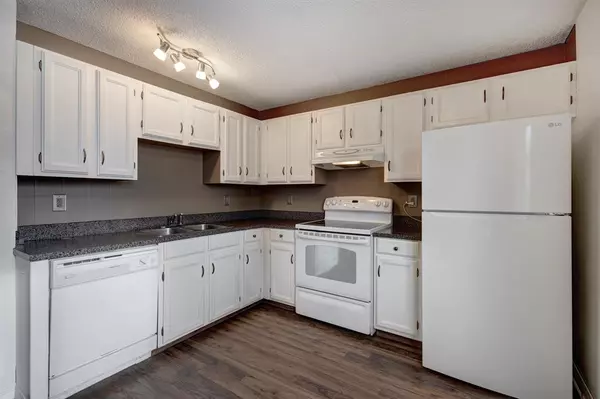$392,800
$350,000
12.2%For more information regarding the value of a property, please contact us for a free consultation.
3 Beds
2 Baths
1,105 SqFt
SOLD DATE : 02/13/2023
Key Details
Sold Price $392,800
Property Type Single Family Home
Sub Type Detached
Listing Status Sold
Purchase Type For Sale
Square Footage 1,105 sqft
Price per Sqft $355
Subdivision Woodbine
MLS® Listing ID A2024232
Sold Date 02/13/23
Style 2 Storey
Bedrooms 3
Full Baths 1
Half Baths 1
Originating Board Calgary
Year Built 1981
Annual Tax Amount $2,141
Tax Year 2022
Lot Size 2,717 Sqft
Acres 0.06
Property Description
Welcome home to this Charming, Quaint, Clean Incredible Single Family Home Located on a quiet Cul-de-sac. There is so much potential here , this home won't last long. 3 bedroom, 1.5 bathroom; A perfect fixer upper with MINOR needs, choose your favourite flooring, paint color, add another bedroom and bathroom in the basement to make this property your own. This home offers a great life style in the sought after community of Woodbine. Your south facing backyard is a sanctuary, with huge deck, garden and fabulous landscaping in your private yard. Close to schools, shops, parks… quick access to Stoney Trail for fast access to the mountains... This is you chance so don't miss out. Call your favourite agent today to book your viewing.
Location
Province AB
County Calgary
Area Cal Zone S
Zoning R-C1N
Direction N
Rooms
Basement Finished, Full
Interior
Interior Features No Smoking Home, Storage
Heating Forced Air, Natural Gas
Cooling None
Flooring Laminate, Linoleum
Appliance Dishwasher, Dryer, Range, Range Hood, Refrigerator, Washer
Laundry In Basement
Exterior
Garage None, Off Street
Garage Description None, Off Street
Fence Fenced
Community Features Park, Schools Nearby, Sidewalks, Shopping Nearby
Roof Type Asphalt Shingle
Porch Deck, Rear Porch
Lot Frontage 22.87
Exposure N
Building
Lot Description Back Lane, Back Yard, Cul-De-Sac, Landscaped, Private
Foundation Poured Concrete
Architectural Style 2 Storey
Level or Stories Two
Structure Type Vinyl Siding
Others
Restrictions None Known
Tax ID 76567055
Ownership Private,Probate
Read Less Info
Want to know what your home might be worth? Contact us for a FREE valuation!

Our team is ready to help you sell your home for the highest possible price ASAP
GET MORE INFORMATION

Agent | License ID: LDKATOCAN






