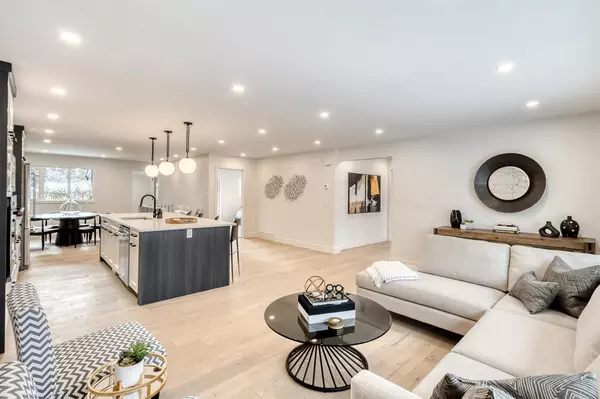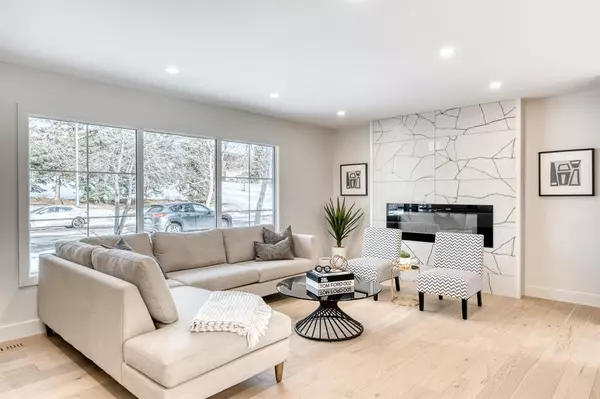$1,071,688
$1,150,000
6.8%For more information regarding the value of a property, please contact us for a free consultation.
5 Beds
3 Baths
1,617 SqFt
SOLD DATE : 02/13/2023
Key Details
Sold Price $1,071,688
Property Type Single Family Home
Sub Type Detached
Listing Status Sold
Purchase Type For Sale
Square Footage 1,617 sqft
Price per Sqft $662
Subdivision Brentwood
MLS® Listing ID A2021584
Sold Date 02/13/23
Style Bungalow
Bedrooms 5
Full Baths 3
Originating Board Calgary
Year Built 1961
Annual Tax Amount $4,161
Tax Year 2022
Lot Size 5,392 Sqft
Acres 0.12
Property Description
Just HOW RARE is this home? Only a handfull of bungalows in Brentwood this size ever come on the market....let alone one this gorgeous in such a perfect location! CUSTOM LUXURY BRENTWOOD RENOVATION ~ 1600+ SQUARE FOOT BUNGALOW ~ FRONTING ONTO GREENSPACE~ MASSIVE OUTDOOR PATIO ~ WALK-OUT BASEMENT ~ OVERSIZED HEATED DOUBLE ATTACHED GARAGE WITH LARGE MUDROOM ~ SOUTH FACING BACKYARD ~ ACRYLIC STUCCO + HARDIE AND STONE EXTERIOR. This luxuriously renovated home is elegant and unique with a high-end design, every modern luxury, 5 bedrooms, an oversized garage and a huge amount of outdoor space in the south-facing backyard. Situated in an ideal location in the established community of Brentwood directly across from a green space and within walking distance to schools. The stunningly updated exterior immediately impresses with amazing curb appeal on a quaint treelined street. The wow factor continues throughout the interior of this stunning home that embraces light and wood to create a space that is elegant yet comfortable. The grand open floor plan is drenched in natural light while an abundance of pot lights illuminate the evenings. Relaxation is promoted in the stylish living room in front of the glamourous floor-to-ceiling tile surround fireplace. The gourmet chef’s kitchen inspires culinary creativity featuring stone countertops, a massive breakfast bar island, built-in stainless steel appliances, a gas cooktop, updated backsplash and a plethora of full-height cabinets. Adjacently the breakfast nook encased in windows is the perfect set up for entertaining and family meals. Retreat at the end of the day to the calming primary sanctuary with tons of room for king-sized furniture, patio slider to the deck enticing peaceful morning coffees, a custom walk-in closet and a lavish 5-piece ensuite. Get ready for the day or unwind for the evening surrounded by opulence thanks to the dual sinks, deep soaker tub and oversized rain shower in the custom ensuite. 2 additional spacious and bright bedrooms are on this level along with another stylishly designed 4-piece bathroom. Convene in the rec room in the finished basement for movies and games, then grab a snack or refill your drink at the wet bar. This level is also home to 2 more bedrooms, another full bathroom, laundry sink, storage + the fantastic mudroom you always wanted! A separate entry is great for extended family members or older children requiring a little more privacy. The backyard is a tranquil escape fully landscaped and fenced with a massive garage rooftop patio for soaking up the south exposure or hosting summer barbeques. Leave your vehicles in the oversized attached garage with concrete walls that provide the best insulation! Exquisitely designed in an outstanding location near every level of schooling including U of C, the LRT station, multiple shopping centres, several parks, the public library, a recreation centre and the always popular Nose Hill Park.
Location
Province AB
County Calgary
Area Cal Zone Nw
Zoning R-C1
Direction NE
Rooms
Basement Separate/Exterior Entry, Finished, Walk-Out
Interior
Interior Features Closet Organizers, Double Vanity, Kitchen Island, Low Flow Plumbing Fixtures, Open Floorplan, Recessed Lighting, Separate Entrance, Soaking Tub, Stone Counters, Storage, Walk-In Closet(s), Wet Bar
Heating Forced Air, Natural Gas
Cooling None
Flooring Carpet, Ceramic Tile, Hardwood
Fireplaces Number 1
Fireplaces Type Electric, Living Room
Appliance Bar Fridge, Built-In Oven, Dishwasher, Dryer, Garage Control(s), Gas Cooktop, Microwave, Refrigerator, Washer
Laundry In Basement, Sink
Exterior
Garage Double Garage Attached, Garage Faces Rear, Insulated, Oversized
Garage Spaces 2.0
Garage Description Double Garage Attached, Garage Faces Rear, Insulated, Oversized
Fence Fenced
Community Features Park, Schools Nearby, Playground, Sidewalks, Shopping Nearby
Roof Type Asphalt Shingle
Porch Deck, Patio
Lot Frontage 53.97
Total Parking Spaces 2
Building
Lot Description Back Lane, Back Yard, Landscaped
Foundation Poured Concrete
Architectural Style Bungalow
Level or Stories One
Structure Type Composite Siding,Stone,Stucco,Wood Frame
Others
Restrictions None Known
Tax ID 76776763
Ownership Private
Read Less Info
Want to know what your home might be worth? Contact us for a FREE valuation!

Our team is ready to help you sell your home for the highest possible price ASAP
GET MORE INFORMATION

Agent | License ID: LDKATOCAN






