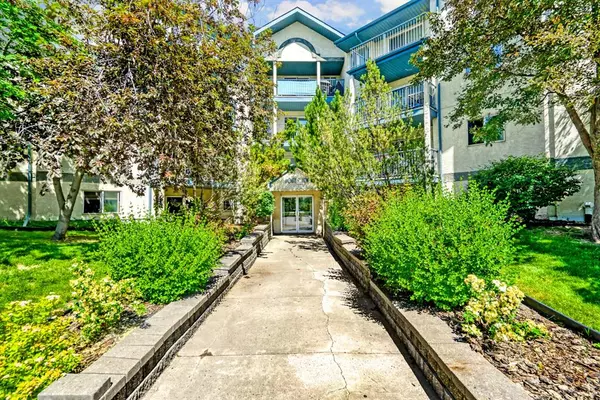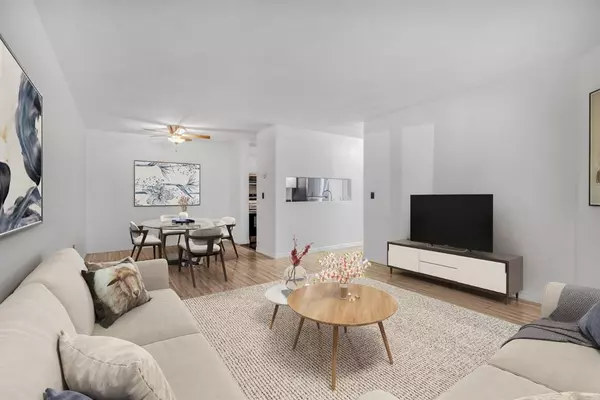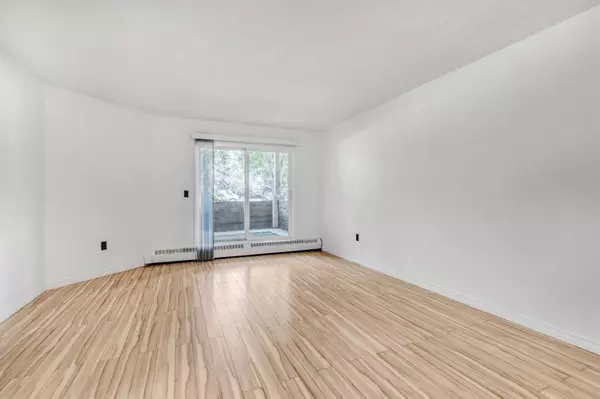$175,000
$177,500
1.4%For more information regarding the value of a property, please contact us for a free consultation.
2 Beds
1 Bath
842 SqFt
SOLD DATE : 02/13/2023
Key Details
Sold Price $175,000
Property Type Condo
Sub Type Apartment
Listing Status Sold
Purchase Type For Sale
Square Footage 842 sqft
Price per Sqft $207
Subdivision Dover
MLS® Listing ID A2014069
Sold Date 02/13/23
Style Low-Rise(1-4)
Bedrooms 2
Full Baths 1
Condo Fees $453/mo
Originating Board Calgary
Year Built 1995
Annual Tax Amount $943
Tax Year 2022
Property Description
5 things we love about #114 (and we’re sure you will too): 1. A REFINED AND SPACIOUS FLOORPLAN: Offering nearly 850 SqFt of functional living space, 2 large bedrooms (one of which has a bay-style widow) and an actual laundry room, this is a full-size home! The living room easily accommodates your furnishings while the adjacent private patio becomes an extension of your living space in the warmer months. The sleek, galley-style kitchen has been smartly updated and offers ample work/storage space while opening onto a well-proportioned dining room.
2. A MATURE & CONVENIENT COMMUNITY: Dover is a mature, established community in Southeast Calgary. Residents enjoy tree-lined streets along with close-by shops, services restaurants and walking distance (20 mins) to West Dover School (K-5). You are a 10 minute drive to DT and on a bus route.
3. MOVE-IN READY: Condo 114 is ready for you with a fresh coat of paint and laminate flooring throughout. The kitchen has been thoughtfully updated with Samsung wifi-enabled SS appliance package + Whirlpool dishwasher while the laundry room is equipped with new stacked washer/dryer.
4. PRIVACY: Enjoy the comforts of your own home with the convenience of condo living. Condo 114 faces the back of the building away from any road noise with a treed outlook from your private patio.
5. THE COMPLEX: Dover Point is a well maintained and managed 4-building condo complex with very reasonable condo fees ($453/month). Residents enjoy meticulous, lush landscaping, well cared for common areas and ample visitor parking throughout the complex. NOTE: Some images have been virtually staged
Location
Province AB
County Calgary
Area Cal Zone E
Zoning M-C1 d75
Direction SW
Interior
Interior Features Laminate Counters, No Animal Home, No Smoking Home
Heating Baseboard
Cooling None
Flooring Laminate
Appliance Dishwasher, Electric Stove, Microwave Hood Fan, Refrigerator, Washer/Dryer
Laundry In Unit, Laundry Room
Exterior
Garage Off Street, Stall
Garage Description Off Street, Stall
Fence None
Community Features Park, Schools Nearby, Playground, Sidewalks, Street Lights, Shopping Nearby
Amenities Available Elevator(s), Visitor Parking
Roof Type Asphalt Shingle
Porch Patio
Exposure E
Total Parking Spaces 1
Building
Lot Description Cul-De-Sac, Few Trees
Story 4
Architectural Style Low-Rise(1-4)
Level or Stories Single Level Unit
Structure Type Stucco,Wood Frame
Others
HOA Fee Include Gas,Heat,Maintenance Grounds,Professional Management,Reserve Fund Contributions,Sewer,Snow Removal,Trash,Water
Restrictions Airspace Restriction
Ownership Private
Pets Description Restrictions, Cats OK, Dogs OK
Read Less Info
Want to know what your home might be worth? Contact us for a FREE valuation!

Our team is ready to help you sell your home for the highest possible price ASAP
GET MORE INFORMATION

Agent | License ID: LDKATOCAN






