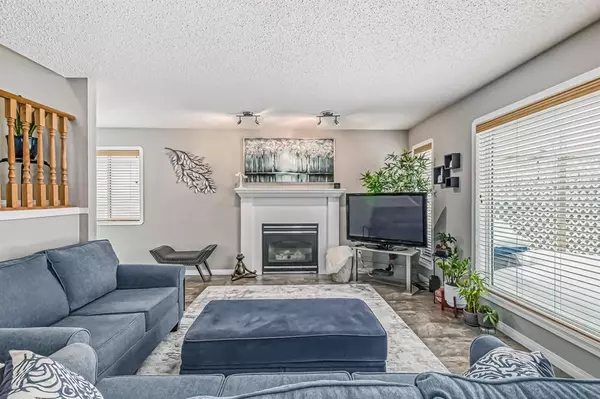$473,500
$449,000
5.5%For more information regarding the value of a property, please contact us for a free consultation.
4 Beds
3 Baths
1,244 SqFt
SOLD DATE : 02/12/2023
Key Details
Sold Price $473,500
Property Type Single Family Home
Sub Type Semi Detached (Half Duplex)
Listing Status Sold
Purchase Type For Sale
Square Footage 1,244 sqft
Price per Sqft $380
Subdivision Sandstone
MLS® Listing ID A2022911
Sold Date 02/12/23
Style 2 Storey,Side by Side
Bedrooms 4
Full Baths 2
Half Baths 1
Originating Board Calgary
Year Built 1997
Annual Tax Amount $2,802
Tax Year 2022
Lot Size 3,855 Sqft
Acres 0.09
Property Description
OPEN HOUSE CANCELLED! Welcome to 135 Sandstone Court in Okotoks. You're going to love this location and this super well-maintained semi-detached home. And NO condo fees! Located on a quiet cul-de-sac, you will find yourself close to all the amenities Okotoks has to offer... schools, shopping, walking paths, parks, golf and so much more. As well, you can quickly be on your way to Kananaskis, Calgary or several recreation sites in the area. The home itself has so much to offer. Pride of ownership can be seen the moment you walk in. Enjoy a bright, open floor plan. The spacious living room offers a place to watch television or read a book in front of a cozy fire. The kitchen with its handy island gives you a great place to prepare your meals and enjoy a quick bite. The easily accessed dining area maybe preferred for a more formal or family-oriented meal. It's also nice to have 3 ample bedrooms on the upper level, separated from the noise and busyness of the rest of the house. The basement also offers a great space as a recreation, workout, or games space. Another large bedroom can be found on this level as well which again, offers you many options and with AC you will not have to worry about those overly hot summer days and nights! Let's not forget the private back yard with its large deck either. This spot is truly an oasis in the summer with its large surrounding trees. This home is move-in ready... nothing for you to do but unpack and enjoy! You will want to look at this home soon. With all it has to offer, it won't last long. Open House has been cancelled! Sorry for any inconvenience!
Location
Province AB
County Foothills County
Zoning R2
Direction W
Rooms
Basement Finished, Full
Interior
Interior Features Central Vacuum, No Animal Home, No Smoking Home, Vinyl Windows
Heating High Efficiency, Fireplace(s), Forced Air
Cooling Central Air
Flooring Carpet, Vinyl
Fireplaces Number 1
Fireplaces Type Gas
Appliance Electric Stove, Garage Control(s), Microwave, Range Hood, Refrigerator, Washer/Dryer Stacked, Water Softener, Window Coverings
Laundry Main Level
Exterior
Garage Concrete Driveway, Double Garage Attached, Garage Door Opener, Insulated
Garage Spaces 2.0
Garage Description Concrete Driveway, Double Garage Attached, Garage Door Opener, Insulated
Fence Fenced
Community Features Golf, Park, Schools Nearby, Street Lights, Shopping Nearby
Roof Type Asphalt Shingle
Porch Deck
Lot Frontage 33.96
Exposure W
Total Parking Spaces 4
Building
Lot Description Cul-De-Sac, Street Lighting, Private
Foundation Poured Concrete
Architectural Style 2 Storey, Side by Side
Level or Stories Two
Structure Type Concrete,Vinyl Siding
Others
Restrictions Easement Registered On Title,Utility Right Of Way
Tax ID 77066709
Ownership Private
Read Less Info
Want to know what your home might be worth? Contact us for a FREE valuation!

Our team is ready to help you sell your home for the highest possible price ASAP
GET MORE INFORMATION

Agent | License ID: LDKATOCAN






