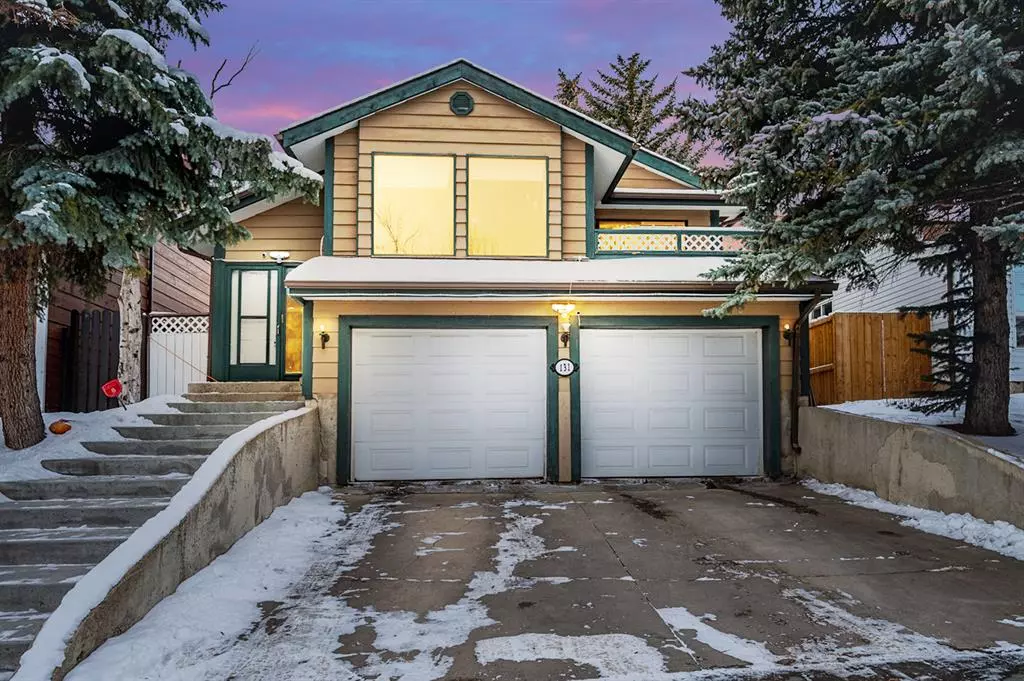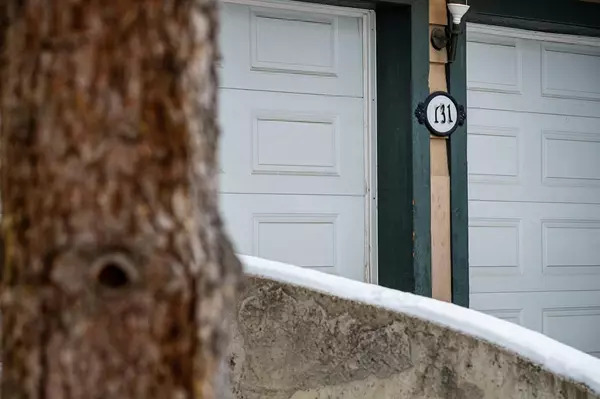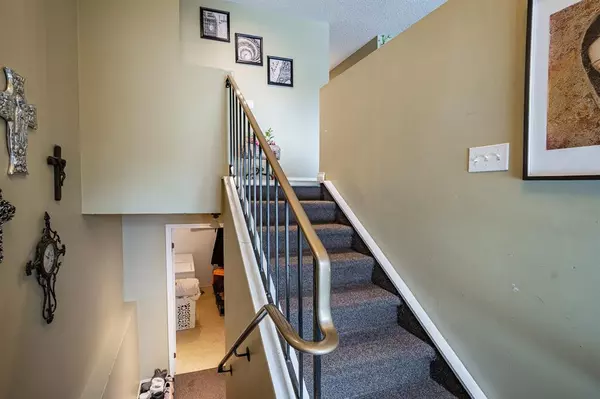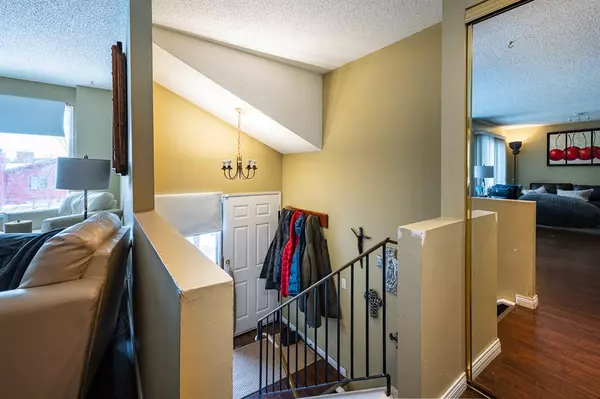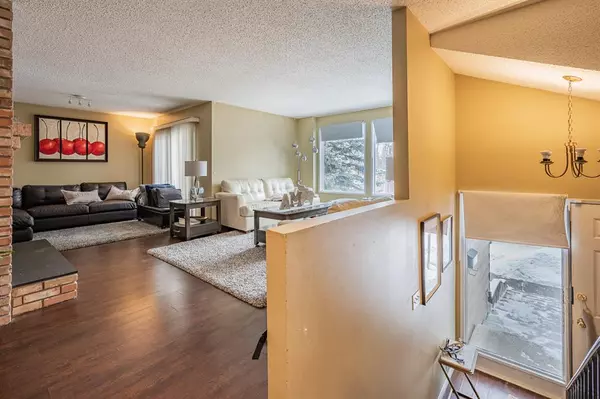$470,000
$474,900
1.0%For more information regarding the value of a property, please contact us for a free consultation.
4 Beds
3 Baths
1,254 SqFt
SOLD DATE : 02/11/2023
Key Details
Sold Price $470,000
Property Type Single Family Home
Sub Type Detached
Listing Status Sold
Purchase Type For Sale
Square Footage 1,254 sqft
Price per Sqft $374
Subdivision Woodbine
MLS® Listing ID A2022192
Sold Date 02/11/23
Style Bi-Level
Bedrooms 4
Full Baths 3
Originating Board Calgary
Year Built 1981
Annual Tax Amount $3,010
Tax Year 2022
Lot Size 4,068 Sqft
Acres 0.09
Property Description
ATTENTION INVESTORS!! Here is the DEAL you have been waiting for!! A beautiful detached house with DOUBLE attached garage & BASEMENT SUITE (illegal) for under 500,000 in Southwest Calgary!! This large and bright bilevel Offers over 2100 ft² and has so many things you LOVE like a spacious WEST facing backyard with newer fence, Newer roof (2017), Oversized double attached garage, Cozy wood burning fireplace, upper deck, PRIVATE backyard with back alley, Some newer windows and of course the fully separate suite (illegal) in the basement! The upper level features 3 bedrooms And 2 full bathrooms including a primary suite with its own 3 piece ensuite! The living room is bright and spacious and complete with A cozy wood-burning fireplace. Head into the galley style kitchen featuring STAINLESS STEEL appliances, Breakfast nook and patio door which leads to The huge 2 tier deck & private backyard. The attached garage is oversized (22 x 22), insulated and provides separate access into the lower level which is complete with 2nd kitchen, 4th bedroom, full bathroom, huge rec room & loads of natural light from the massive Windows. Opportunities like this do not come up often in Southwest Calgary! Here is your chance to get into an amazing community at an even better price!! Located only Minutes from fish Creek park, the new West stony trail & Costco! Investors, the tenants are great and are willing to stay if wanted.
Location
Province AB
County Calgary
Area Cal Zone S
Zoning R-C1
Direction E
Rooms
Basement Separate/Exterior Entry, Full, Suite
Interior
Interior Features Storage
Heating Forced Air, Natural Gas
Cooling None
Flooring Carpet, Ceramic Tile, Laminate, Linoleum
Fireplaces Number 1
Fireplaces Type Brick Facing, Living Room, Wood Burning
Appliance Dishwasher, Dryer, Electric Stove, Garage Control(s), Microwave Hood Fan, Refrigerator, Washer, Window Coverings
Laundry Lower Level
Exterior
Garage Additional Parking, Alley Access, Double Garage Attached, Driveway, Garage Door Opener, Garage Faces Front, Oversized
Garage Spaces 2.0
Garage Description Additional Parking, Alley Access, Double Garage Attached, Driveway, Garage Door Opener, Garage Faces Front, Oversized
Fence Fenced
Community Features Golf, Park, Schools Nearby, Playground, Sidewalks, Street Lights, Shopping Nearby
Roof Type Asphalt Shingle
Porch Balcony(s), Deck
Lot Frontage 40.68
Total Parking Spaces 4
Building
Lot Description Back Lane, Back Yard, Street Lighting, Rectangular Lot
Foundation Poured Concrete
Architectural Style Bi-Level
Level or Stories Bi-Level
Structure Type Wood Frame,Wood Siding
Others
Restrictions None Known
Tax ID 76546203
Ownership Private
Read Less Info
Want to know what your home might be worth? Contact us for a FREE valuation!

Our team is ready to help you sell your home for the highest possible price ASAP
GET MORE INFORMATION

Agent | License ID: LDKATOCAN

