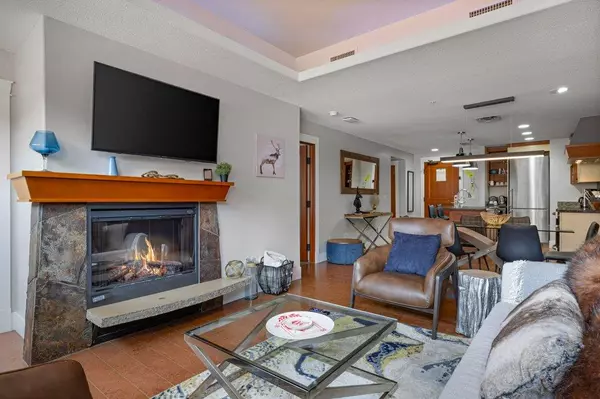$834,015
$838,950
0.6%For more information regarding the value of a property, please contact us for a free consultation.
2 Beds
2 Baths
947 SqFt
SOLD DATE : 02/11/2023
Key Details
Sold Price $834,015
Property Type Condo
Sub Type Apartment
Listing Status Sold
Purchase Type For Sale
Square Footage 947 sqft
Price per Sqft $880
Subdivision Bow Valley Trail
MLS® Listing ID A2021634
Sold Date 02/11/23
Style Apartment
Bedrooms 2
Full Baths 2
Condo Fees $1,222/mo
Originating Board Calgary
Year Built 2008
Annual Tax Amount $5,917
Tax Year 2022
Property Description
Welcome Home! You’ll love the feel of this spacious, updated Solara 2BR/2Bth unit that has great natural light and a quiet setting. A turn-key condo earning good rental revenues with the flexibility for personal usage, you and your guests will enjoy the great amenities like the indoor pool, large hottub area, theatre, onsite café, and lobby lounge. Recharge with a day at the spa. Relax in the sun on your private and secluded deck. With easy walking distance to downtown, trails and the river you are minutes away from restaurants and shopping. Layout+Location+Amenities+Rental/Personal Use = GREAT VALUE. Take a walkthrough on the virtual tour, then contact your Associate for a private viewing. We think you will agree – this unit makes your short list!
Location
Province AB
County Bighorn No. 8, M.d. Of
Zoning BVT-20 Visitor Accommodat
Direction SW
Interior
Interior Features Breakfast Bar, Elevator, Granite Counters, Kitchen Island, Open Floorplan, Recessed Lighting
Heating Forced Air, Natural Gas
Cooling Central Air
Flooring Carpet, Cork
Fireplaces Number 3
Fireplaces Type Bedroom, Electric, Living Room, Mantle
Appliance Dishwasher, Dryer, Electric Stove, Microwave, Range Hood, Refrigerator, Washer, Wine Refrigerator
Laundry In Unit
Exterior
Garage Parkade, Secured, Underground
Garage Description Parkade, Secured, Underground
Fence None
Community Features Sidewalks, Street Lights, Shopping Nearby
Amenities Available Elevator(s), Fitness Center, Indoor Pool, Parking, Pool, Spa/Hot Tub
Roof Type Asphalt Shingle
Porch Deck
Exposure SW
Total Parking Spaces 1
Building
Story 4
Foundation Poured Concrete
Architectural Style Apartment
Level or Stories Single Level Unit
Structure Type Other,Stone,Wood Frame,Wood Siding
Others
HOA Fee Include Amenities of HOA/Condo,Cable TV,Common Area Maintenance,Electricity,Gas,Heat,Insurance,Internet,Maintenance Grounds,Parking,Professional Management,Reserve Fund Contributions,Sewer,Snow Removal,Trash
Restrictions Pets Allowed,See Remarks
Tax ID 56494689
Ownership Private
Pets Description Restrictions, Yes
Read Less Info
Want to know what your home might be worth? Contact us for a FREE valuation!

Our team is ready to help you sell your home for the highest possible price ASAP
GET MORE INFORMATION

Agent | License ID: LDKATOCAN






