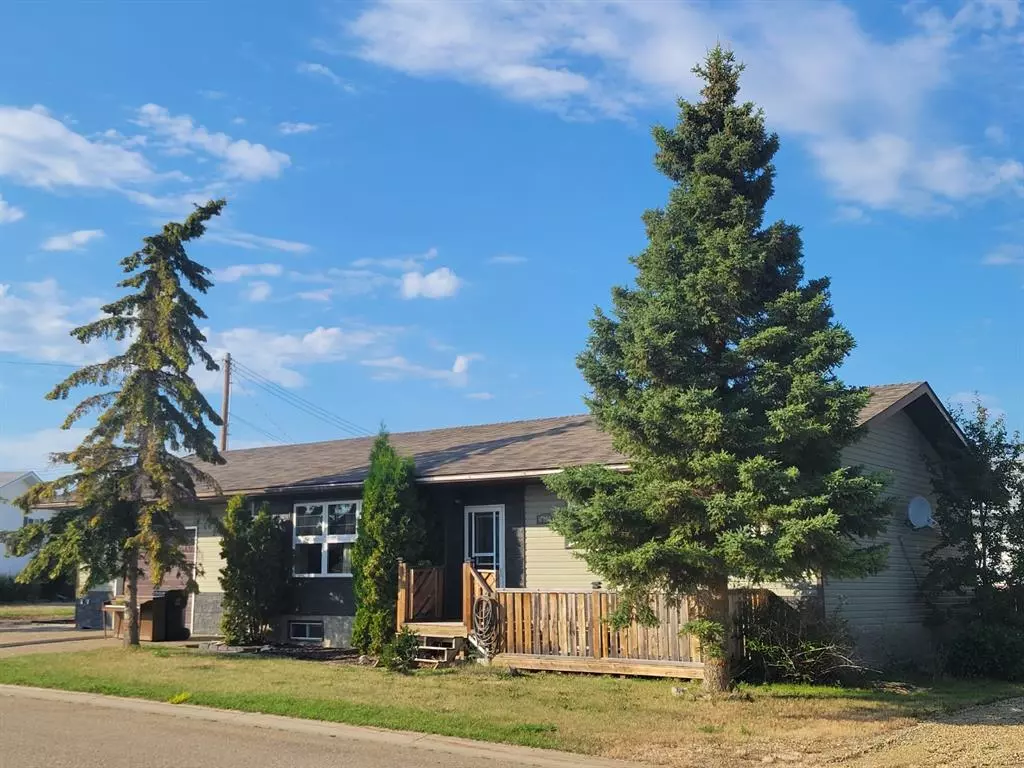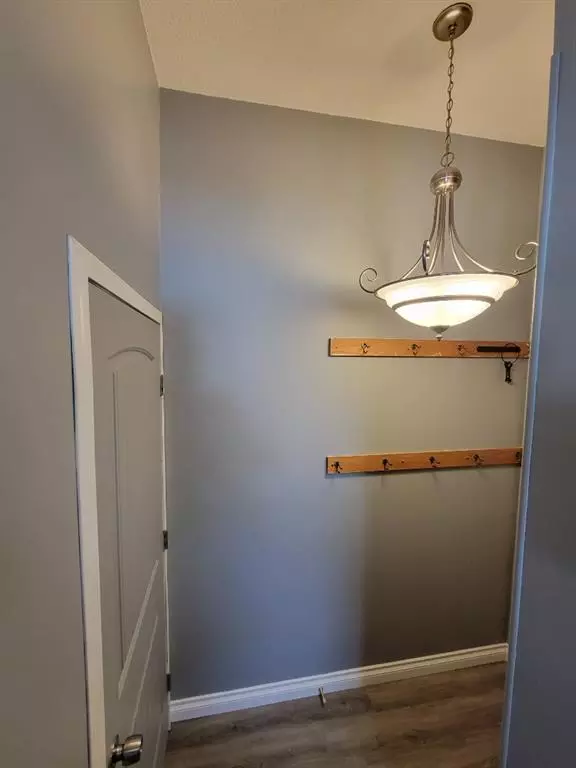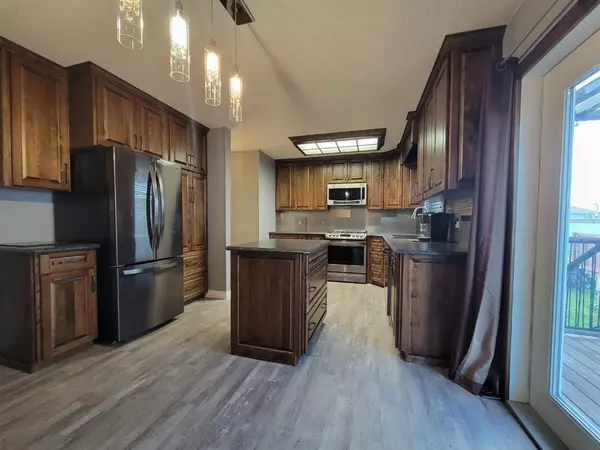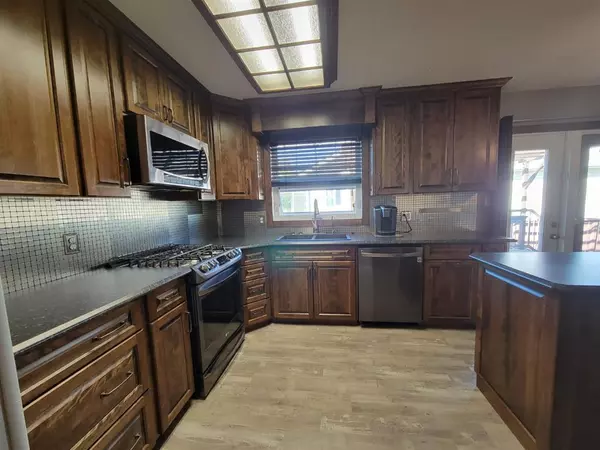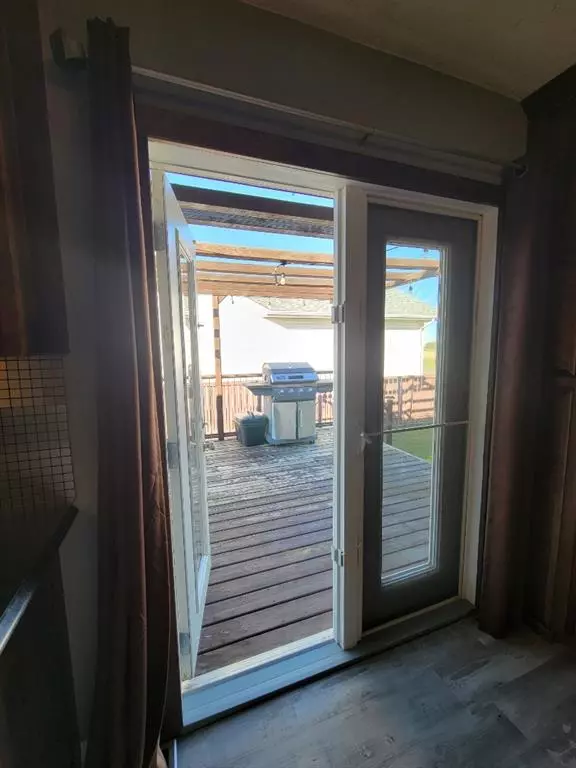$250,000
$259,000
3.5%For more information regarding the value of a property, please contact us for a free consultation.
5 Beds
3 Baths
1,177 SqFt
SOLD DATE : 02/10/2023
Key Details
Sold Price $250,000
Property Type Single Family Home
Sub Type Detached
Listing Status Sold
Purchase Type For Sale
Square Footage 1,177 sqft
Price per Sqft $212
MLS® Listing ID A1251036
Sold Date 02/10/23
Style Bungalow
Bedrooms 5
Full Baths 2
Half Baths 1
Originating Board Grande Prairie
Year Built 1983
Annual Tax Amount $2,722
Tax Year 2022
Lot Size 7,874 Sqft
Acres 0.18
Property Description
This Grimshaw family home with an attached double garage is renovated inside and out; siding, roof, kitchen, bathrooms, even the utility room - every little detail has been updated and taken care of. The windows are all new, of high quality and take in the peaceful view of the adjacent farm field. The kitchen window looks out into the back yard, great for watching the kids or enjoying the view of your back yard apple tree. A huge bonus is having the play ground right across the street. The kids will love it.
Upstairs features a large living room with built in fireplace and huge windows. The cook in the family will love the stunning custom kitchen with lots of cabinetry and counter space. Down the hall there are 3 bedrooms, full bathroom and half bath ensuite. Fully finished downstairs you will find great family room with second electric fireplace, large bathroom with corner jacuzzi tub, 2 more bedrooms, utility room plus 2 more storage rooms. Utility room houses central vac, water softener, newer furnace and hot water tank. A water filter system is attached to the kitchen sink tap.
Check out the 3D tour and then book your showing, this home is a must see!
Location
Province AB
County Peace No. 135, M.d. Of
Zoning R2
Direction S
Rooms
Basement Finished, Full
Interior
Interior Features Ceiling Fan(s), Central Vacuum, Closet Organizers, Jetted Tub, Kitchen Island
Heating Forced Air, Natural Gas
Cooling None
Flooring Carpet, Hardwood, Vinyl
Fireplaces Number 2
Fireplaces Type Electric, Family Room, Living Room
Appliance Dishwasher, Dryer, Gas Stove, Microwave Hood Fan, Refrigerator, Washer
Laundry Laundry Room, Lower Level
Exterior
Garage Double Garage Attached
Garage Spaces 2.0
Garage Description Double Garage Attached
Fence Fenced
Community Features Park, Schools Nearby, Playground, Sidewalks
Roof Type Asphalt Shingle
Porch Deck
Lot Frontage 120.0
Exposure S
Total Parking Spaces 4
Building
Lot Description Backs on to Park/Green Space, Corner Lot, Fruit Trees/Shrub(s)
Foundation Poured Concrete, Wood
Architectural Style Bungalow
Level or Stories One
Structure Type Wood Frame
Others
Restrictions None Known
Tax ID 56524351
Ownership Private
Read Less Info
Want to know what your home might be worth? Contact us for a FREE valuation!

Our team is ready to help you sell your home for the highest possible price ASAP
GET MORE INFORMATION

Agent | License ID: LDKATOCAN

