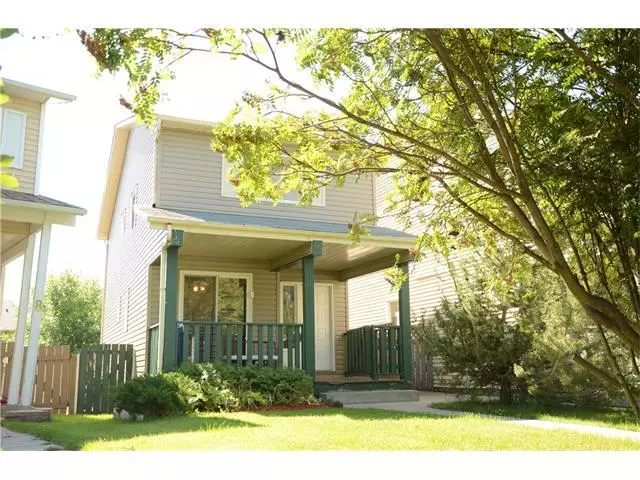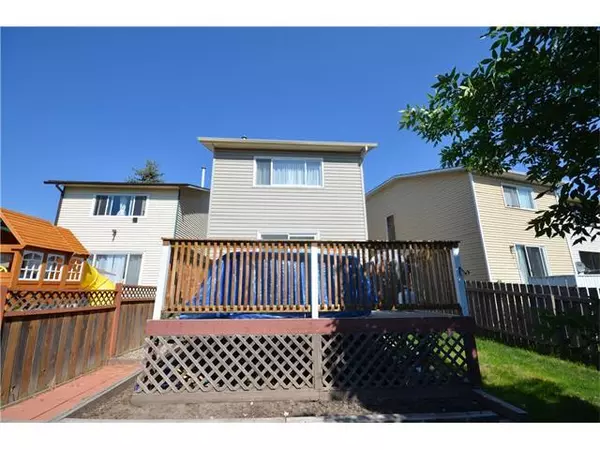$389,000
$374,000
4.0%For more information regarding the value of a property, please contact us for a free consultation.
3 Beds
3 Baths
1,151 SqFt
SOLD DATE : 02/10/2023
Key Details
Sold Price $389,000
Property Type Single Family Home
Sub Type Detached
Listing Status Sold
Purchase Type For Sale
Square Footage 1,151 sqft
Price per Sqft $337
Subdivision Mckenzie Lake
MLS® Listing ID A2023488
Sold Date 02/10/23
Style 2 Storey
Bedrooms 3
Full Baths 2
Half Baths 1
HOA Fees $20/ann
HOA Y/N 1
Originating Board Calgary
Year Built 1981
Annual Tax Amount $2,348
Tax Year 2022
Lot Size 2,669 Sqft
Acres 0.06
Property Description
Located on a Tree lined cul-de-sac in the community of McKenzie Lake is this DETACHED HOME with LAKE ACCESS PRIVILEGES. AND PRICED BELOW $375k. Affordable Price, good location & Great Value describe this detached home. 3 Bedrooms & 3 Bathrooms. Other features include updated shingles , covered front Veranda. Inside features site finished Oak Hardwood Flooring in the kitchen, dining, hall & bath. The dining area overlooks the front porch & kitchen. Bright, white cabinets & white appliances. LG SxS bottom freezer fridge is included. Down the hall is the main floor 2 pc bath to the spacious living room with updated laminate floors. The living room is bright and entertaining. The bright patio doors invite you to the he South facing oversized Deck which overlooks the treed yard. There is also RV Parking or room to build a garage off the Alley. Upstairs are 3 good sized bedrooms, lots of closets, & a 4 piece bath, including a soaker tub. The finished basement has updated vinyl flooring, living room & 3 piece bath with a corner shower. A great affordable home awaits you. The Seller will entertain all offers. And you will love the community of McKenzie Lake and take in the Lake Access, bike paths, shopping near by and easy access out of town too. Schools nearby as this is a family friendly community.
Location
Province AB
County Calgary
Area Cal Zone Se
Zoning R-C2
Direction NW
Rooms
Basement Finished, Full
Interior
Interior Features Ceiling Fan(s)
Heating Forced Air, Natural Gas
Cooling None
Flooring Carpet, Ceramic Tile, Hardwood
Appliance Dishwasher, Dryer, Electric Stove, Range Hood, Refrigerator, Washer, Window Coverings
Laundry In Basement
Exterior
Garage RV Access/Parking, Unassigned
Garage Description RV Access/Parking, Unassigned
Fence Fenced
Community Features Golf, Playground
Utilities Available Electricity Connected, Natural Gas Connected, Garbage Collection, Phone Available, Sewer Connected, Water Connected
Amenities Available None
Roof Type Asphalt Shingle
Porch Deck, Front Porch
Lot Frontage 18.05
Exposure NW
Building
Lot Description Back Lane, Cul-De-Sac, Landscaped, Level, Pie Shaped Lot, Treed
Foundation Poured Concrete
Sewer Public Sewer
Water Public
Architectural Style 2 Storey
Level or Stories Two
Structure Type Vinyl Siding,Wood Frame,Wood Siding
Others
Restrictions None Known
Tax ID 76564345
Ownership Private
Read Less Info
Want to know what your home might be worth? Contact us for a FREE valuation!

Our team is ready to help you sell your home for the highest possible price ASAP
GET MORE INFORMATION

Agent | License ID: LDKATOCAN






