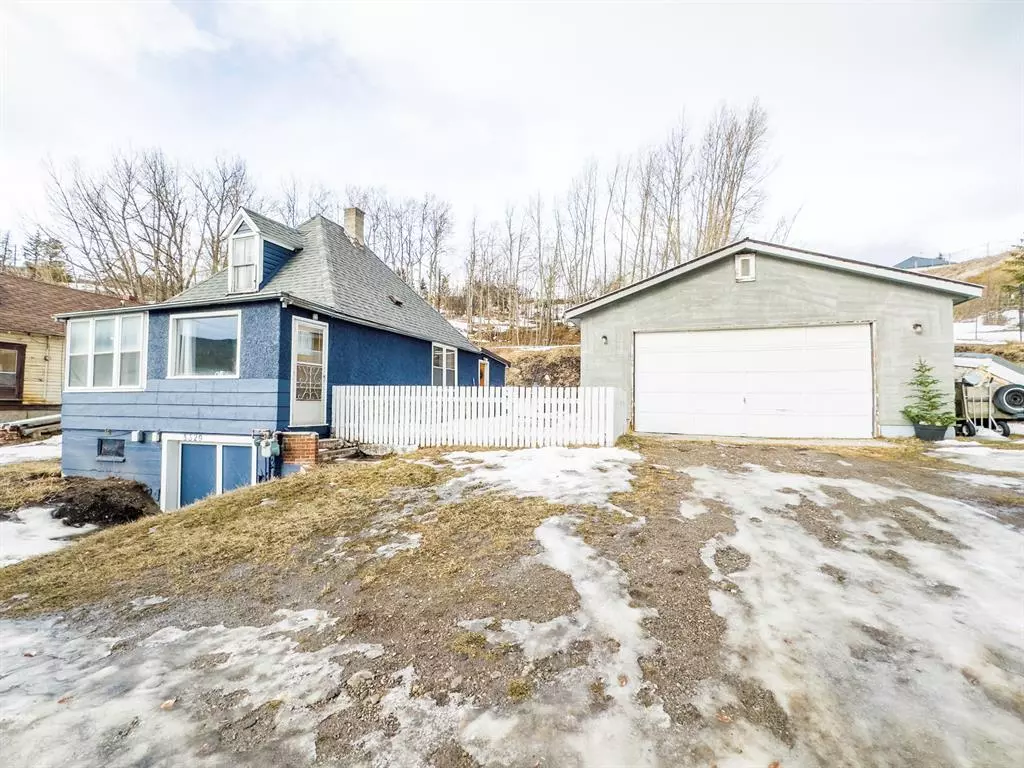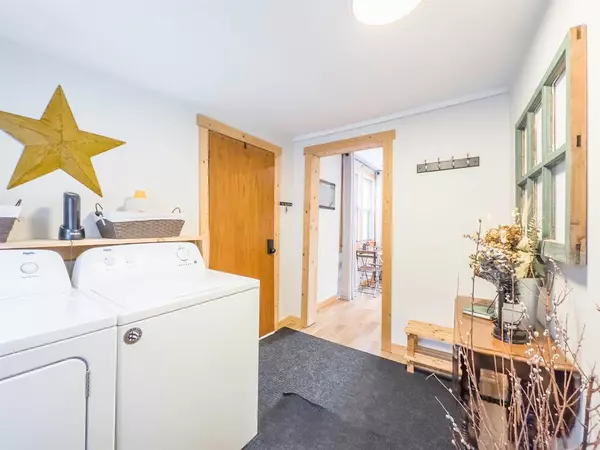$302,500
$299,000
1.2%For more information regarding the value of a property, please contact us for a free consultation.
2 Beds
1 Bath
802 SqFt
SOLD DATE : 02/10/2023
Key Details
Sold Price $302,500
Property Type Single Family Home
Sub Type Detached
Listing Status Sold
Purchase Type For Sale
Square Footage 802 sqft
Price per Sqft $377
MLS® Listing ID A2019115
Sold Date 02/10/23
Style 1 and Half Storey
Bedrooms 2
Full Baths 1
Originating Board Lethbridge and District
Year Built 1909
Annual Tax Amount $1,792
Tax Year 2022
Lot Size 0.351 Acres
Acres 0.35
Lot Dimensions 157.5'x100'x150.4'x50.01'x21.3'x29.25
Property Description
Check out this little gem! An adorable home, on a massive terraced lot, with a double detached garage. The layout is great, making this smaller home into a very functional space. The top floor isn't included in the listed square footage and adds approximately 210 more sqft, totalling over 1000sqft on the main and top level. Main floor laundry is a bonus, and there are many updates including updated plumbing, LED pot lights, laminate floors, and super cool custom concrete countertops. The house is south facing attracting great sunlight, and there is a ton of potential for the massive terraced back yard. The 24'x24' double garage is finished, heated, and ready to keep your stuff warm and dry.
Location
Province AB
County Crowsnest Pass
Zoning R-1
Direction S
Rooms
Basement Partial, Unfinished
Interior
Interior Features See Remarks
Heating Forced Air
Cooling None
Flooring Laminate, Vinyl
Appliance Dishwasher, Electric Range, Freezer, Refrigerator, Washer/Dryer
Laundry Main Level
Exterior
Garage Double Garage Detached
Garage Spaces 2.0
Garage Description Double Garage Detached
Fence None
Community Features Other
Roof Type Asphalt Shingle
Porch None
Lot Frontage 100.56
Exposure S
Total Parking Spaces 6
Building
Lot Description Back Yard, See Remarks
Foundation Poured Concrete
Architectural Style 1 and Half Storey
Level or Stories One and One Half
Structure Type Wood Frame
Others
Restrictions None Known
Tax ID 56508006
Ownership Private
Read Less Info
Want to know what your home might be worth? Contact us for a FREE valuation!

Our team is ready to help you sell your home for the highest possible price ASAP
GET MORE INFORMATION

Agent | License ID: LDKATOCAN






