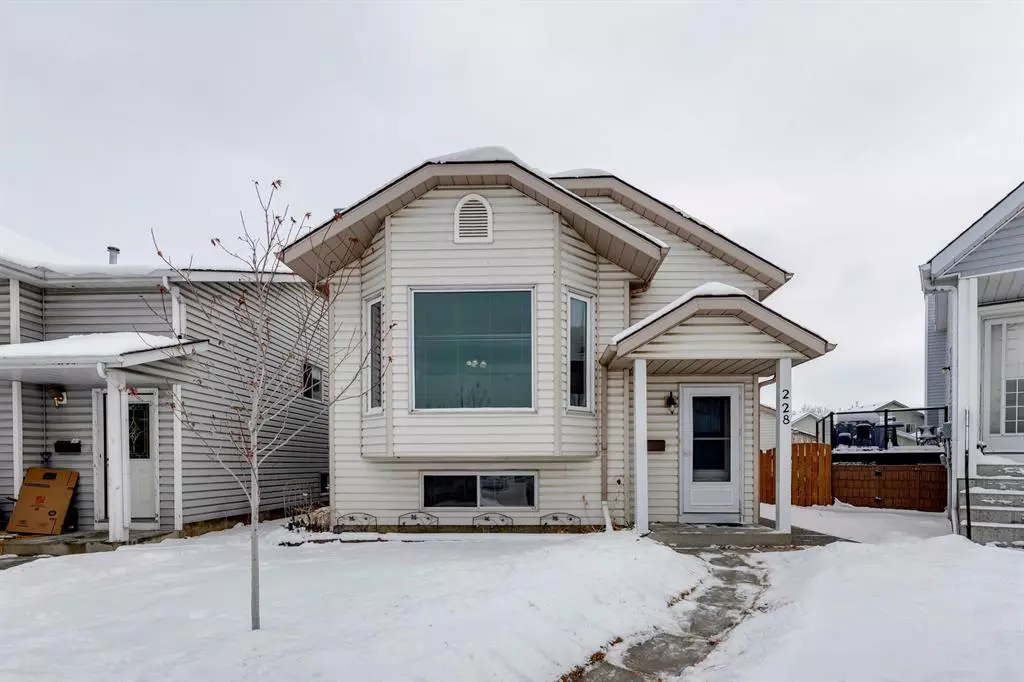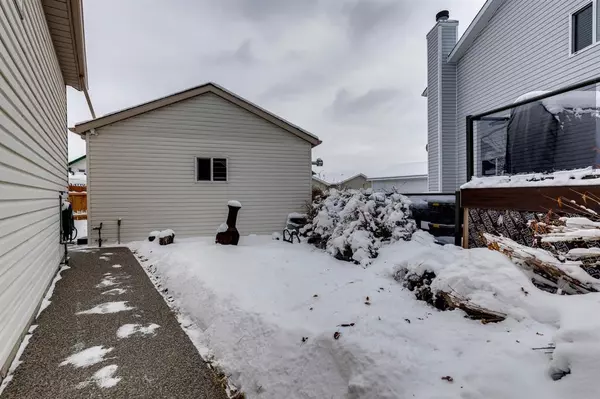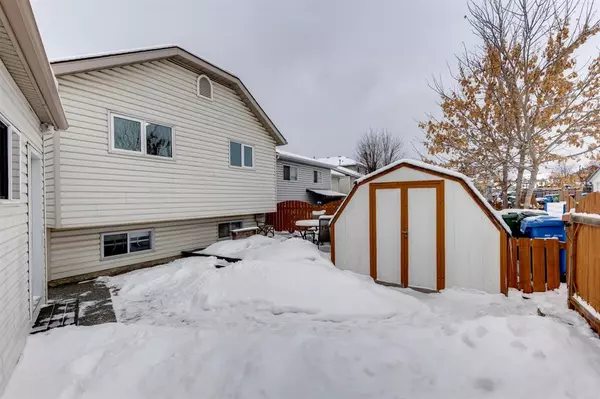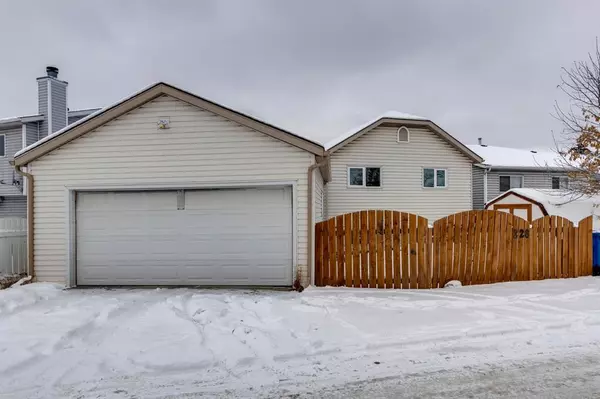$458,500
$449,900
1.9%For more information regarding the value of a property, please contact us for a free consultation.
4 Beds
2 Baths
1,121 SqFt
SOLD DATE : 02/10/2023
Key Details
Sold Price $458,500
Property Type Single Family Home
Sub Type Detached
Listing Status Sold
Purchase Type For Sale
Square Footage 1,121 sqft
Price per Sqft $409
Subdivision Erin Woods
MLS® Listing ID A2022807
Sold Date 02/10/23
Style Bi-Level
Bedrooms 4
Full Baths 2
Originating Board Calgary
Year Built 1992
Annual Tax Amount $2,638
Tax Year 2022
Lot Size 3,982 Sqft
Acres 0.09
Property Description
GORGEOUS BI-LEVEL situated on a low traffic street & in a family friendly community. An impressive CURB APPEAL & situated on a HUGE PIE LOT! 4 Bedrooms, 2 Full Baths & a very OPEN FLOOR PLAN. Greeted with a soaring foyer & beautiful staircase you’ll immediately fall in love with this home. Loads of windows, VAULTED CEILINGS & multiple SKY LIGHTS offer an abundance of NATURAL LIGHT to flood this great space. A spacious front living room, Kitchen comes fully equip with all major appliances, granite counters, plenty of cupboard/counter space, an island bar & overlooks the living/dining rooms making this a perfect plan for entertaining your guests or watching your kids play. Steps away you’ll find access to your PRIVATE OASIS of a yard with patio space, storage shed, beautiful EXPOSED AGGREGATE WALKWAY, & an OVERSIZED HEATED GARAGE (with 220 power). Very private & truly lets you relax in your own tranquility. The Primary Bedroom is at the back of the house & has plenty of room for a full bedroom set, walk-in closet & features a full en suite. Another 2 good-sized bedrooms finish off the main nicely. Lower level is host to a COZY 2nd LIVING/REC ROOM boasting a gas fireplace, FULL WET BAR, a 4th bedroom, yet another full bathroom & plenty of storage space. Paved rear lane, newer windows, newer shingles, newer furnace & gorgeous hardwood throughout the main level are just a few more great attributes to this home. Walking distance to Schools, Parks, Paths, Shopping & Public Transit! Call today & book your private viewing as you won’t be disappointed!
Location
Province AB
County Calgary
Area Cal Zone E
Zoning R-C2
Direction W
Rooms
Basement Finished, Full
Interior
Interior Features Bar, Built-in Features, Ceiling Fan(s), High Ceilings, Kitchen Island, Open Floorplan, See Remarks, Skylight(s), Storage, Vaulted Ceiling(s), Vinyl Windows, Walk-In Closet(s)
Heating Fireplace(s), Forced Air
Cooling None
Flooring Carpet, Ceramic Tile, Hardwood
Fireplaces Number 1
Fireplaces Type Basement, Gas
Appliance Dishwasher, Dryer, Garburator, Range Hood, Refrigerator, Stove(s), Washer, Window Coverings
Laundry Laundry Room, Sink
Exterior
Garage 220 Volt Wiring, Additional Parking, Alley Access, Double Garage Detached, Garage Door Opener, Heated Garage, Oversized, RV Access/Parking, See Remarks
Garage Spaces 2.0
Garage Description 220 Volt Wiring, Additional Parking, Alley Access, Double Garage Detached, Garage Door Opener, Heated Garage, Oversized, RV Access/Parking, See Remarks
Fence Fenced
Community Features Golf, Other, Park, Schools Nearby, Playground, Sidewalks, Street Lights, Shopping Nearby
Roof Type Asphalt Shingle
Porch Deck, Patio, See Remarks
Lot Frontage 23.1
Total Parking Spaces 4
Building
Lot Description Back Lane, Back Yard, Front Yard, Lawn, Garden, Low Maintenance Landscape, Landscaped, Other, Pie Shaped Lot, Private, Secluded, See Remarks
Foundation Poured Concrete
Architectural Style Bi-Level
Level or Stories Bi-Level
Structure Type See Remarks,Vinyl Siding,Wood Frame
Others
Restrictions Airspace Restriction,Restrictive Covenant-Building Design/Size
Tax ID 76329347
Ownership Private
Read Less Info
Want to know what your home might be worth? Contact us for a FREE valuation!

Our team is ready to help you sell your home for the highest possible price ASAP
GET MORE INFORMATION

Agent | License ID: LDKATOCAN






