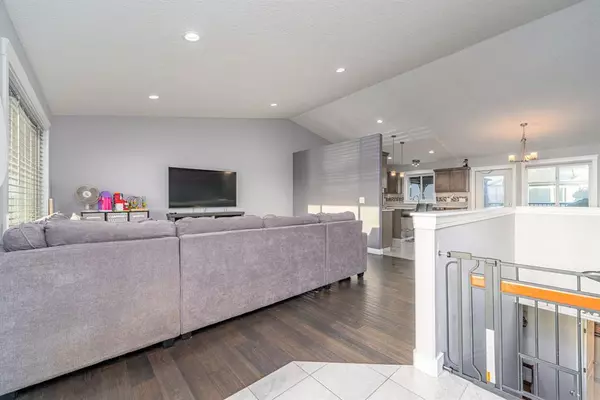$460,000
$475,000
3.2%For more information regarding the value of a property, please contact us for a free consultation.
5 Beds
3 Baths
1,302 SqFt
SOLD DATE : 02/10/2023
Key Details
Sold Price $460,000
Property Type Single Family Home
Sub Type Detached
Listing Status Sold
Purchase Type For Sale
Square Footage 1,302 sqft
Price per Sqft $353
MLS® Listing ID A2017642
Sold Date 02/10/23
Style Bungalow
Bedrooms 5
Full Baths 3
Originating Board Calgary
Year Built 2017
Annual Tax Amount $4,180
Tax Year 2021
Lot Size 6,500 Sqft
Acres 0.15
Property Description
**Open House Jan 8 12-2** Sometimes it feels like you'll NEVER find the perfect home and then, all of a sudden, your home appears! Here it is! This bungalow is perfect for couples or families. With 5 bedrooms, a fully finished basement and plenty of space, you'll fall in love with your new home before you even walk in the door! A full-length front porch - with a view, vaulted ceilings, hardwood floors, a super functional kitchen and 3 full bathrooms are exactly what you need...what you didn't know you needed though was this OVERSIZED garage! Complete with 220V and all the space you've dared to dream of! Once you've had a garage like this, it'll be impossible to go back to a "regular" garage. Your new house also has RV parking, excellent neighbours, and easy access to camping and the mountains and if you need to commute, Calgary, High River, Okotoks & Claresholm are all an easy drive away. Your new home has just been listed...let's go see it! **pictures are being taken today, please check back on Monday am for more**
Location
Province AB
County Willow Creek No. 26, M.d. Of
Zoning R1
Direction SW
Rooms
Basement Finished, Full
Interior
Interior Features No Smoking Home, Vaulted Ceiling(s), Vinyl Windows
Heating Forced Air, Natural Gas
Cooling None
Flooring Carpet, Ceramic Tile, Hardwood, Vinyl
Appliance Dishwasher, Dryer, Electric Stove, Garage Control(s), Microwave Hood Fan, Refrigerator, Washer, Window Coverings
Laundry Laundry Room, Main Level
Exterior
Garage 220 Volt Wiring, Double Garage Detached, Garage Faces Rear, Heated Garage, Insulated, Oversized, RV Access/Parking
Garage Spaces 2.0
Garage Description 220 Volt Wiring, Double Garage Detached, Garage Faces Rear, Heated Garage, Insulated, Oversized, RV Access/Parking
Fence Fenced
Community Features Golf, Park, Schools Nearby, Playground, Sidewalks, Street Lights, Shopping Nearby
Roof Type Vinyl,Shingle
Porch Deck
Lot Frontage 50.0
Total Parking Spaces 5
Building
Lot Description Back Lane, Landscaped, Views
Foundation Poured Concrete
Architectural Style Bungalow
Level or Stories One
Structure Type Vinyl Siding,Wood Frame
Others
Restrictions None Known
Tax ID 57477303
Ownership Private
Read Less Info
Want to know what your home might be worth? Contact us for a FREE valuation!

Our team is ready to help you sell your home for the highest possible price ASAP
GET MORE INFORMATION

Agent | License ID: LDKATOCAN






