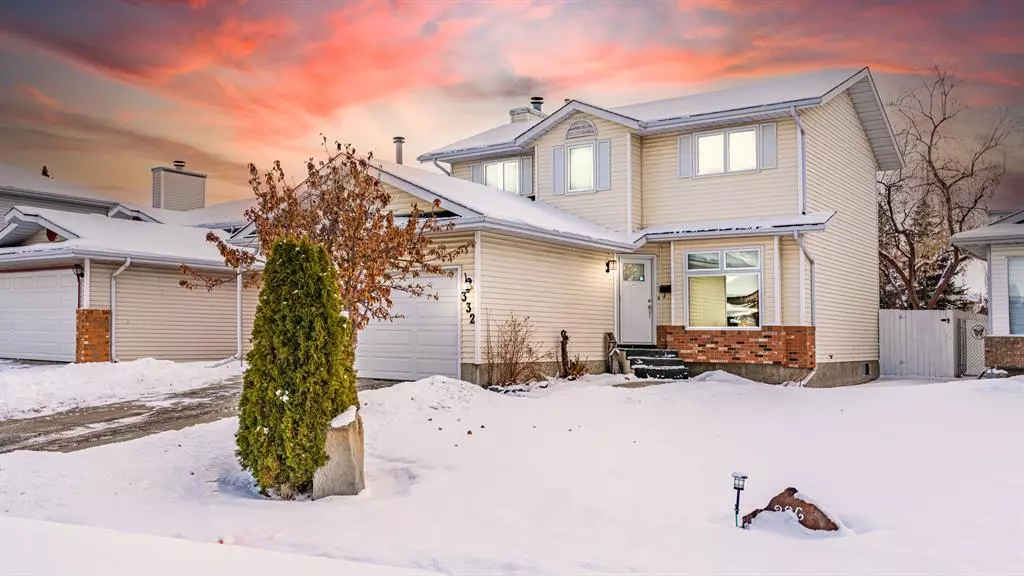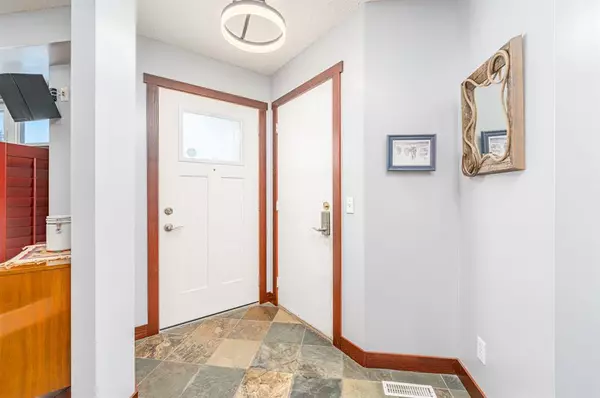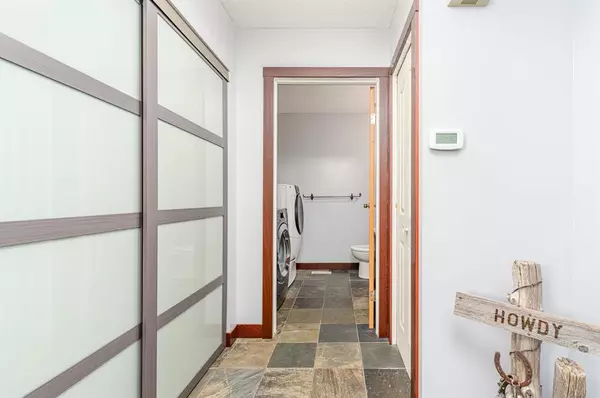$487,000
$460,000
5.9%For more information regarding the value of a property, please contact us for a free consultation.
3 Beds
3 Baths
1,612 SqFt
SOLD DATE : 02/09/2023
Key Details
Sold Price $487,000
Property Type Single Family Home
Sub Type Detached
Listing Status Sold
Purchase Type For Sale
Square Footage 1,612 sqft
Price per Sqft $302
Subdivision Riverbend
MLS® Listing ID A2022881
Sold Date 02/09/23
Style 2 Storey
Bedrooms 3
Full Baths 1
Half Baths 2
Originating Board Calgary
Year Built 1989
Annual Tax Amount $2,906
Tax Year 2022
Lot Size 7,868 Sqft
Acres 0.18
Property Description
**OPEN HOUSE CANCELLED- this house is conditionally sold*** This charming 3-bedroom home, located in the highly desirable Riverbend community, offers 1612 square feet of living space on a large lot with a convenient location. The home features a double attached heated garage, an unfinished basement, and new triple-pane windows, providing energy efficiency and a peaceful living environment. The main floor features a laundry room and a spacious living area, making it easy to keep up with daily routines. With its prime location close to schools and public transportation, this older home provides the perfect combination of convenience and potential for personalization. Don't miss out on this fantastic opportunity to own a piece of Riverbend. Let's go see it!
Location
Province AB
County Calgary
Area Cal Zone Se
Zoning R-C1
Direction N
Rooms
Basement Full, Unfinished
Interior
Interior Features No Smoking Home, Pantry
Heating Forced Air, Natural Gas
Cooling None
Flooring Carpet, Laminate, Slate
Fireplaces Number 1
Fireplaces Type Wood Burning
Appliance Dishwasher, Dryer, Electric Stove, Garage Control(s), Instant Hot Water, Range Hood, Refrigerator, Washer, Window Coverings
Laundry In Bathroom, Main Level
Exterior
Garage Double Garage Attached, Driveway, Garage Faces Front, Heated Garage, Insulated
Garage Spaces 2.0
Garage Description Double Garage Attached, Driveway, Garage Faces Front, Heated Garage, Insulated
Fence Fenced
Community Features Golf, Schools Nearby, Playground, Shopping Nearby
Roof Type Asphalt Shingle
Porch Deck
Lot Frontage 45.47
Exposure N
Total Parking Spaces 4
Building
Lot Description Back Lane, Back Yard, Landscaped, Level
Foundation Poured Concrete
Architectural Style 2 Storey
Level or Stories Two
Structure Type Vinyl Siding,Wood Frame
Others
Restrictions Easement Registered On Title,Utility Right Of Way
Tax ID 76644092
Ownership Private
Read Less Info
Want to know what your home might be worth? Contact us for a FREE valuation!

Our team is ready to help you sell your home for the highest possible price ASAP
GET MORE INFORMATION

Agent | License ID: LDKATOCAN






