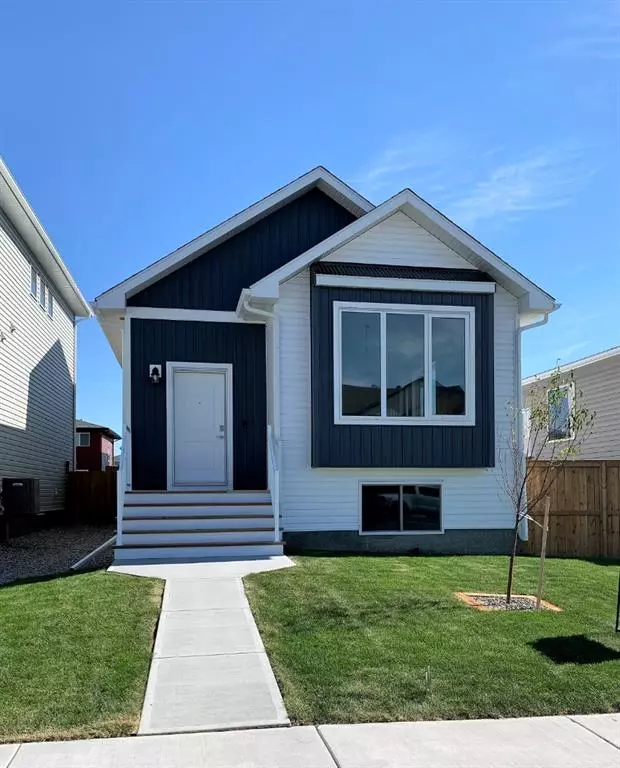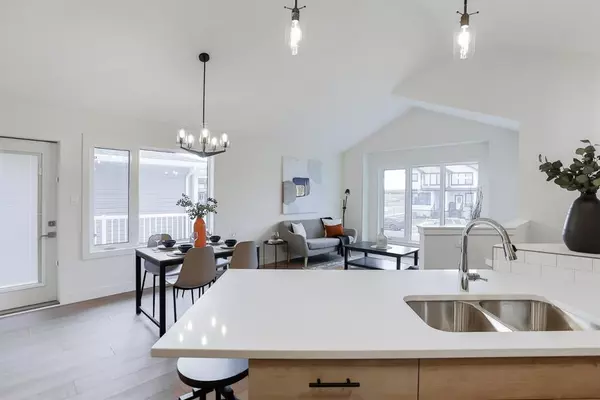$427,688
$419,900
1.9%For more information regarding the value of a property, please contact us for a free consultation.
3 Beds
3 Baths
1,474 SqFt
SOLD DATE : 02/09/2023
Key Details
Sold Price $427,688
Property Type Single Family Home
Sub Type Detached
Listing Status Sold
Purchase Type For Sale
Square Footage 1,474 sqft
Price per Sqft $290
Subdivision Country Meadows Estates
MLS® Listing ID A2023294
Sold Date 02/09/23
Style 4 Level Split
Bedrooms 3
Full Baths 3
Originating Board Lethbridge and District
Year Built 2021
Annual Tax Amount $2,639
Tax Year 2022
Lot Size 4,218 Sqft
Acres 0.1
Property Description
EXTREMELY BRIGHT AND WELCOMING - Get ready to fall in love with this Stranville Living 'Melrose' four level split model home WITH A 20'X22' DETACHED GARAGE PLUS A FULLY FENCED AND LANDSCAPED YARD. Here you will appreciate three levels fully finished with the THIRD LEVEL BEING A WALKOUT BASEMENT! The main level is perfect for entertaining with the dining room having a side door to access a smaller deck and stairs to your yard. You will appreciate the vaulted ceiling in the living room. Three bedrooms and three full baths in this home. PLUS TWO LIVING AREAS! Outside a short stroll brings you to Rangeland Park that offers a walking trail, pond and kids play equipment. This home is refreshingly different in design and layout. A must have in this price range! YOU DESERVE BETTER.
Location
Province AB
County Lethbridge
Zoning R-L
Direction W
Rooms
Basement Partially Finished, Walk-Out
Interior
Interior Features No Animal Home, No Smoking Home, Open Floorplan, Sump Pump(s), Vaulted Ceiling(s)
Heating Forced Air
Cooling None
Flooring Carpet, Vinyl
Appliance Dishwasher, Gas Range, Microwave, Refrigerator
Laundry Laundry Room, Lower Level
Exterior
Garage Double Garage Detached
Garage Spaces 2.0
Garage Description Double Garage Detached
Fence None
Community Features Park, Schools Nearby, Playground, Sidewalks, Street Lights, Shopping Nearby
Roof Type Asphalt Shingle
Porch Deck
Lot Frontage 37.0
Total Parking Spaces 2
Building
Lot Description Back Lane
Foundation Poured Concrete
Architectural Style 4 Level Split
Level or Stories 4 Level Split
Structure Type Vinyl Siding
New Construction 1
Others
Restrictions None Known
Tax ID 75871879
Ownership Other
Read Less Info
Want to know what your home might be worth? Contact us for a FREE valuation!

Our team is ready to help you sell your home for the highest possible price ASAP
GET MORE INFORMATION

Agent | License ID: LDKATOCAN






