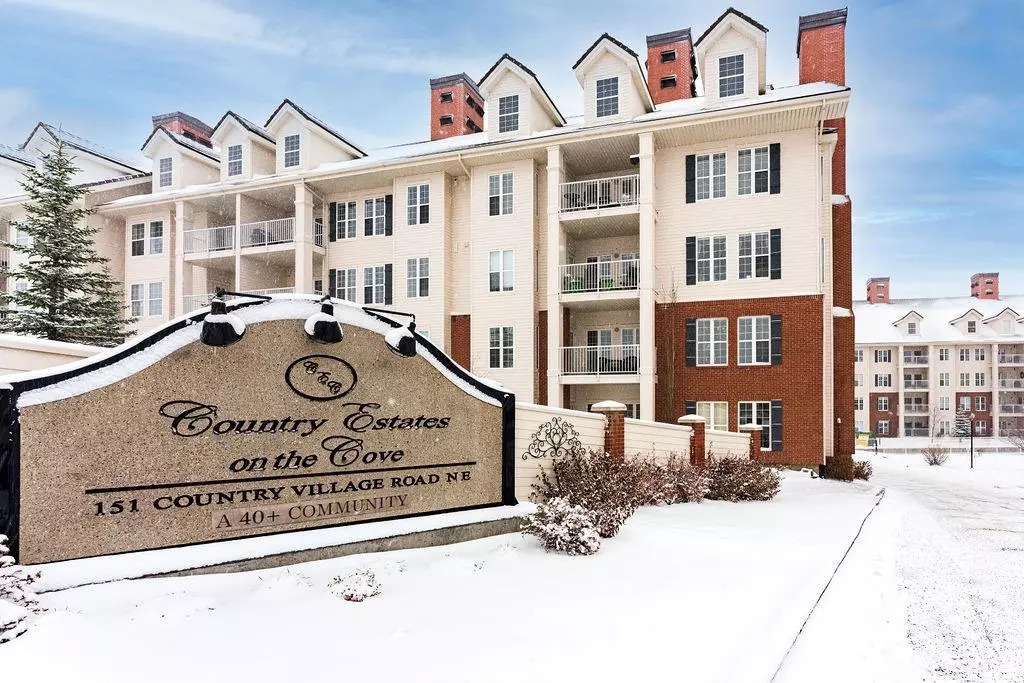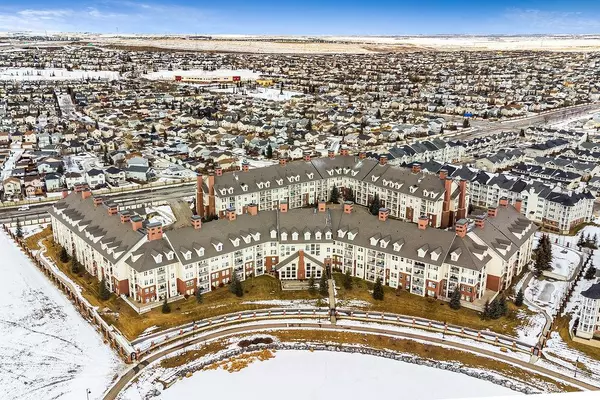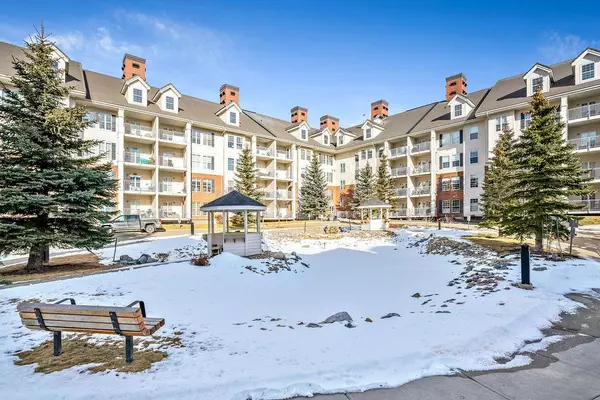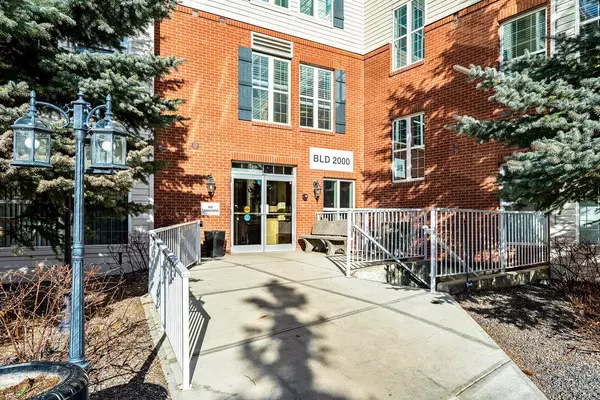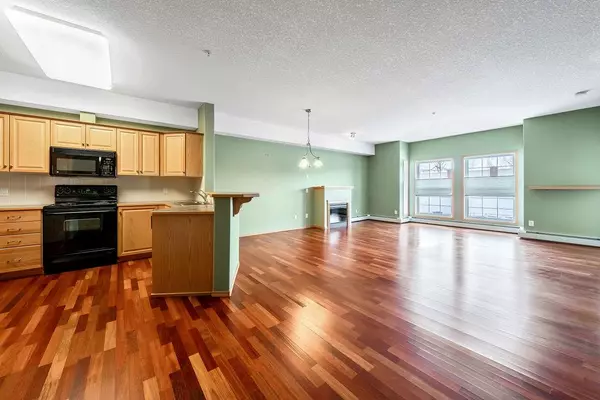$245,000
$249,900
2.0%For more information regarding the value of a property, please contact us for a free consultation.
1 Bed
1 Bath
908 SqFt
SOLD DATE : 02/09/2023
Key Details
Sold Price $245,000
Property Type Condo
Sub Type Apartment
Listing Status Sold
Purchase Type For Sale
Square Footage 908 sqft
Price per Sqft $269
Subdivision Country Hills Village
MLS® Listing ID A2024046
Sold Date 02/09/23
Style Apartment
Bedrooms 1
Full Baths 1
Condo Fees $586/mo
HOA Fees $8/ann
HOA Y/N 1
Originating Board Calgary
Year Built 2003
Annual Tax Amount $1,483
Tax Year 2022
Property Description
Welcome to 2150 151 Country Village Rd! This 40+ age limit pet friendly condo you’ve been waiting for! This super friendly and ultra-quiet building offers everything imaginable for amenities and geared to a healthy lifestyle. This spacious ground floor unit is ready for a new owner. You will be delighted by the open concept, natural light and high ceilings all in the extremely well built complex. The large entrance foyer provides a separate area to greet and welcome visitors with lots of space to remove your shoes/coats, and features great storage closets. The kitchen boasts lots of cabinets and counter space, raised eating bar, a full pantry and a very functional plan to cook, prepare and enjoy. The great room features a well positioned gas fireplace with a large mantel to showcase your beautiful things. The large windows and patio look out on the private grassy area for the ultimate privacy with no one peering in. The bedroom offers plenty of space for all of your belongings and features a walk-in closet as well as a jack and jill access to the bathroom. Top this off with a separate laundry/storage area in your unit, 1 heated secure underground parking with additional private storage room and a community car wash. Spend your days enjoying the saltwater swimming pool and hot tubs, overlooking the water and the south-setting sun. Keep busy with the fitness room, bowling lanes, woodworking shop, movie theatre, pool tables, and library, with reading lounges + fireplace, cooking and bingo nights- This property really offers it all including Guest suites for your visitors! Whether you're downsizing, empty nesting, aging gracefully, mobility challenged, or just a happy couple wishing for no maintenance, a lock and leave option to travel the world, safety & security with no headaches, or simply looking for a home for your parents to love & to be proud of, a very quiet place with great neighbours in a well built building close to all amenities, easy access to and from the airport, shopping, public transport, nearby pathway systems, Sobeys, Superstore, restaurants, Vivo, and main roads like Stoney Trail, Country Hills, and Harvest Hills Blvd. Look no further, come and visit today!
Location
Province AB
County Calgary
Area Cal Zone N
Zoning DC (pre 1P2007)
Direction S
Interior
Interior Features Breakfast Bar, High Ceilings, Open Floorplan, Pantry, Recreation Facilities, See Remarks, Vinyl Windows, Walk-In Closet(s)
Heating Baseboard, None
Cooling Central Air
Flooring Laminate
Fireplaces Number 1
Fireplaces Type Gas, Living Room, Mantle
Appliance Dishwasher, Electric Stove, Refrigerator, Washer/Dryer Stacked, Window Coverings
Laundry In Unit, Laundry Room, Main Level, See Remarks
Exterior
Garage Garage Door Opener, Parkade, Secured, Titled, Underground
Garage Description Garage Door Opener, Parkade, Secured, Titled, Underground
Community Features Park, Playground, Shopping Nearby
Amenities Available Car Wash, Elevator(s), Fitness Center, Indoor Pool, Recreation Facilities, Recreation Room, Secured Parking, Snow Removal, Storage, Trash, Visitor Parking, Workshop
Roof Type Concrete,Membrane
Porch Patio, See Remarks
Exposure N
Total Parking Spaces 1
Building
Story 4
Foundation Poured Concrete
Architectural Style Apartment
Level or Stories Single Level Unit
Structure Type Brick,Composite Siding,Wood Frame
Others
HOA Fee Include Common Area Maintenance,Heat,Insurance,Maintenance Grounds,Professional Management,Reserve Fund Contributions,Sewer,Snow Removal,Trash,Water
Restrictions Adult Living
Tax ID 76422681
Ownership Power of Attorney,Private
Pets Description Restrictions, Yes
Read Less Info
Want to know what your home might be worth? Contact us for a FREE valuation!

Our team is ready to help you sell your home for the highest possible price ASAP
GET MORE INFORMATION

Agent | License ID: LDKATOCAN

