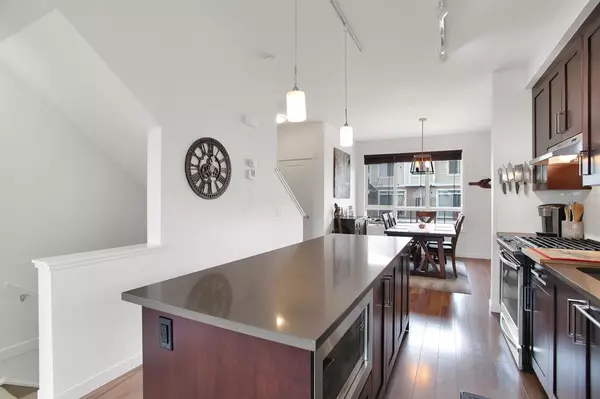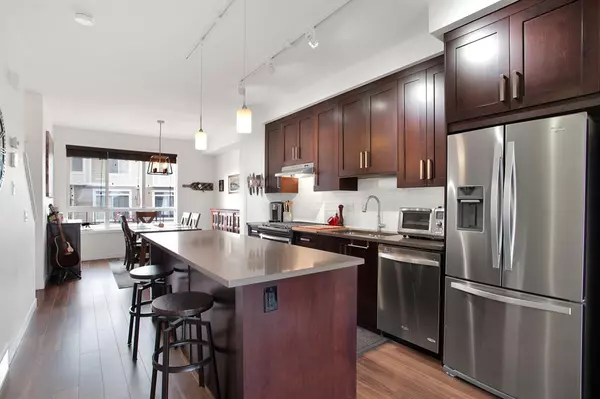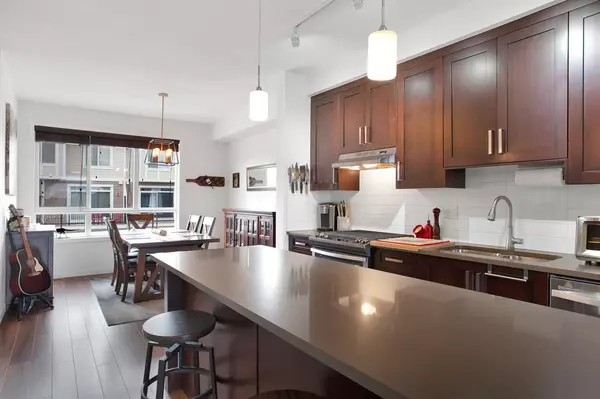$435,000
$435,000
For more information regarding the value of a property, please contact us for a free consultation.
2 Beds
3 Baths
1,366 SqFt
SOLD DATE : 02/09/2023
Key Details
Sold Price $435,000
Property Type Townhouse
Sub Type Row/Townhouse
Listing Status Sold
Purchase Type For Sale
Square Footage 1,366 sqft
Price per Sqft $318
Subdivision Sherwood
MLS® Listing ID A2021549
Sold Date 02/09/23
Style 2 Storey
Bedrooms 2
Full Baths 2
Half Baths 1
Condo Fees $252
Originating Board Calgary
Year Built 2014
Annual Tax Amount $2,377
Tax Year 2022
Property Description
Welcome to 43 Sherwood Lane at The Timbers! This meticulously maintained Townhouse with LOW CONDO FEES shows a pride of ownership throughout. With over 1350 SQFT of FINISHED living space, this bright and sunny unit comes with a oversize single car attached garage and main floor DEN. This BREATHTAKING view from your Balcony and Patio overlooks SYMONS VALLEY you will be SOLD!! The open concept Living / Kitchen / Dining with large windows to allow for plenty of natural light. Living room offers an Entertainment unit, sliding patio doors to walk out to the balcony to take in the VIEW! The Kitchen comes with all SS appliances including a built – in microwave and GAS STOVE. Smooth quartz countertops, oversized Kitchen Island, and 2 – pc bath completes the main floor. Upstairs you will find a Large Primary bedroom with double closets and 4 pc ensuite bath! As well as upper laundry, another full bath, one generous size bedroom. Don’t miss the FINISHED DEN with access to the patio and 1.5 car garage. The Patio has that AMAZING VIEW! This unit has AIR CONDITIONING!! This well managed complex allows pets and is the perfect place to call home! Call your favorite Realtor and book a showing today!
Location
Province AB
County Calgary
Area Cal Zone N
Zoning M-2
Direction SW
Rooms
Basement None
Interior
Interior Features Bookcases, Closet Organizers, Double Vanity, Kitchen Island, No Smoking Home, Open Floorplan, Storage, Vinyl Windows
Heating Forced Air, Natural Gas
Cooling Central Air
Flooring Carpet, Laminate, Tile
Appliance Convection Oven, Dishwasher, Dryer, Garage Control(s), Gas Stove, Microwave, Refrigerator, Washer, Window Coverings
Laundry In Unit, Upper Level
Exterior
Garage Single Garage Attached
Garage Spaces 1.0
Garage Description Single Garage Attached
Fence Partial
Community Features Park, Schools Nearby, Playground, Sidewalks, Street Lights, Shopping Nearby
Amenities Available Playground, Visitor Parking
Roof Type Asphalt Shingle
Porch Deck, Patio
Exposure NW
Total Parking Spaces 2
Building
Lot Description Backs on to Park/Green Space
Foundation Poured Concrete
Architectural Style 2 Storey
Level or Stories Two
Structure Type Vinyl Siding,Wood Frame
Others
HOA Fee Include Insurance,Maintenance Grounds,Professional Management,Snow Removal
Restrictions Pet Restrictions or Board approval Required
Tax ID 76348759
Ownership Private
Pets Description Restrictions
Read Less Info
Want to know what your home might be worth? Contact us for a FREE valuation!

Our team is ready to help you sell your home for the highest possible price ASAP
GET MORE INFORMATION

Agent | License ID: LDKATOCAN






