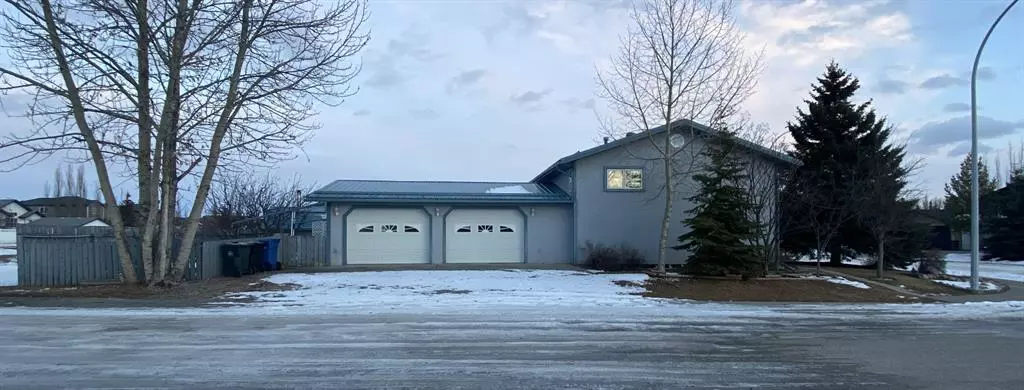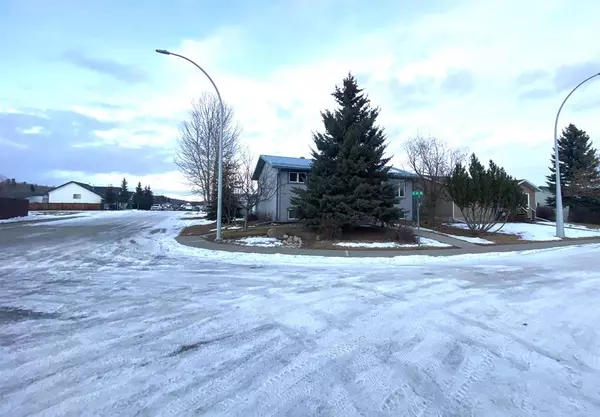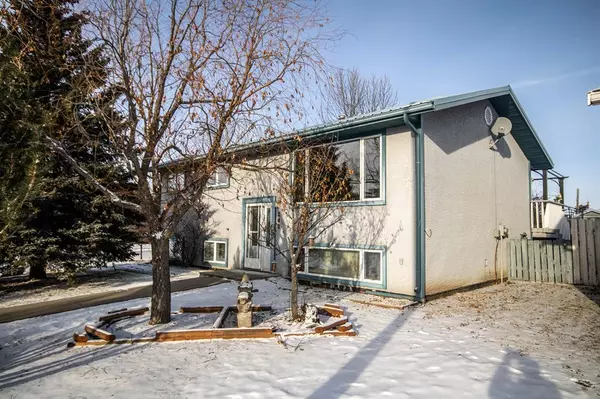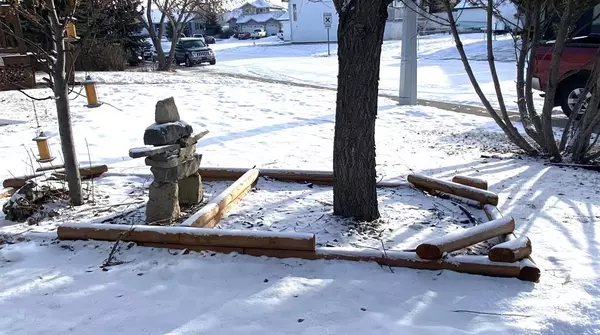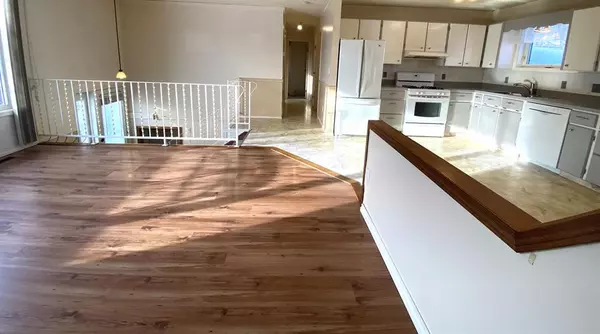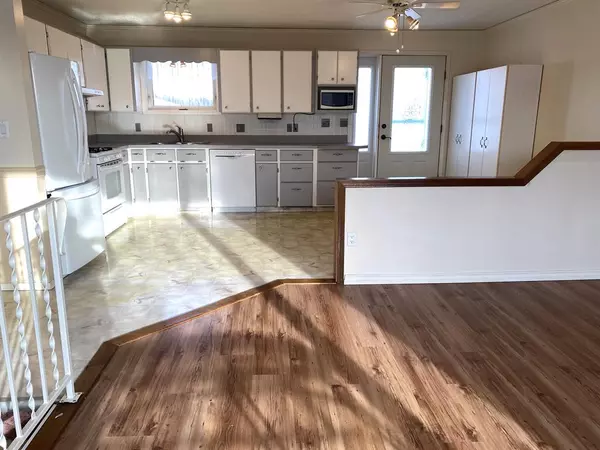$310,000
$325,000
4.6%For more information regarding the value of a property, please contact us for a free consultation.
4 Beds
2 Baths
1,056 SqFt
SOLD DATE : 02/09/2023
Key Details
Sold Price $310,000
Property Type Single Family Home
Sub Type Detached
Listing Status Sold
Purchase Type For Sale
Square Footage 1,056 sqft
Price per Sqft $293
MLS® Listing ID A2014076
Sold Date 02/09/23
Style Bi-Level
Bedrooms 4
Full Baths 2
Originating Board Calgary
Year Built 1981
Annual Tax Amount $2,780
Tax Year 2022
Lot Size 5,937 Sqft
Acres 0.14
Lot Dimensions 55'x110'-1/2(15'x15')
Property Description
A great home, solid and well maintained, in a great location in beautiful Sundre. 1056 square ft 1981 bilevel with an attached oversize garage. This home is on a quiet street & backs onto a large green space. The backyard is fenced with a couple of generous decks with frames for canopied shade, a low maintenance garden, a shed, and a clothesline. The oversized double attached insulated garage has a walkout from the lower-level storage room and easy access. This home boosts lots of sunlight with upgraded vinyl windows. 3 bedrooms up/1 bedroom in basement. The lower level has a large rec room with a pellet stove. The home has a low-maintenance metal roof, stucco siding, and low maintenance yard. Come check out this gem.
Location
Province AB
County Mountain View County
Zoning R1
Direction S
Rooms
Basement Separate/Exterior Entry, Finished, Full
Interior
Interior Features Ceiling Fan(s), Laminate Counters, Open Floorplan, Storage, Suspended Ceiling, Vinyl Windows
Heating Central, Natural Gas
Cooling None
Flooring Carpet, Laminate, Linoleum
Fireplaces Number 1
Fireplaces Type Basement, Free Standing, Pellet Stove
Appliance Dishwasher, Dryer, Freezer, Gas Range, Gas Water Heater, Microwave, Range Hood, Refrigerator, Washer, Window Coverings
Laundry In Basement
Exterior
Garage Concrete Driveway, Covered, Double Garage Attached, Garage Door Opener, Garage Faces Side, Insulated, Off Street, Oversized, Parking Pad, Workshop in Garage
Garage Spaces 2.0
Garage Description Concrete Driveway, Covered, Double Garage Attached, Garage Door Opener, Garage Faces Side, Insulated, Off Street, Oversized, Parking Pad, Workshop in Garage
Fence Fenced
Community Features Park, Schools Nearby, Sidewalks, Street Lights
Roof Type Metal
Porch Deck
Lot Frontage 55.0
Exposure S
Total Parking Spaces 8
Building
Lot Description Back Lane, Backs on to Park/Green Space, Corner Lot, Garden, Low Maintenance Landscape, No Neighbours Behind, Street Lighting, Paved, Rectangular Lot, Treed
Building Description Stucco,Wood Frame, 10'3" x 8'3" Wood shed
Foundation Poured Concrete
Architectural Style Bi-Level
Level or Stories One
Structure Type Stucco,Wood Frame
Others
Restrictions None Known
Tax ID 57518428
Ownership Estate Trust
Read Less Info
Want to know what your home might be worth? Contact us for a FREE valuation!

Our team is ready to help you sell your home for the highest possible price ASAP
GET MORE INFORMATION

Agent | License ID: LDKATOCAN

