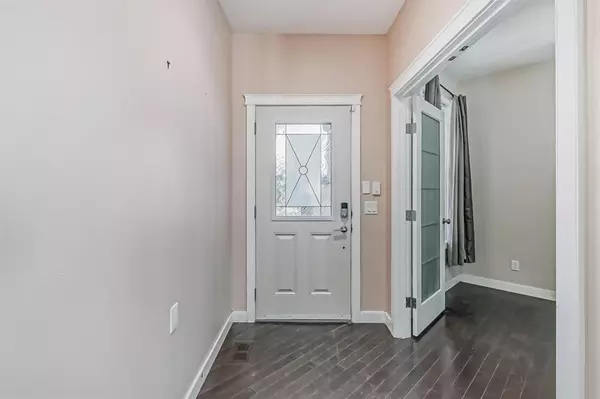$650,000
$669,000
2.8%For more information regarding the value of a property, please contact us for a free consultation.
4 Beds
4 Baths
2,032 SqFt
SOLD DATE : 02/09/2023
Key Details
Sold Price $650,000
Property Type Single Family Home
Sub Type Detached
Listing Status Sold
Purchase Type For Sale
Square Footage 2,032 sqft
Price per Sqft $319
Subdivision Panorama Hills
MLS® Listing ID A2018696
Sold Date 02/09/23
Style 2 Storey
Bedrooms 4
Full Baths 3
Half Baths 1
Originating Board Calgary
Year Built 2009
Annual Tax Amount $3,835
Tax Year 2022
Lot Size 5,285 Sqft
Acres 0.12
Property Description
Welome to this Beautifully Upgraded Panorama Hills family home, close to schools, parks, and shopping! amazing Layout with open-concept Floor Plan. You will be welcomed with Nice Entrance with a French door den is ideal for your home office, then walk into the bright living room with a ton of natural light feasured with gorgeous fireplace. Kitchen is modern dark color with Stainless Steel appliances and Gourmet Granit Countertop, Big island with a breakfast bar flowing to Dining room. lets not forget about the walk-through pantry to the laundry/mud room that accesses the double attached garage. SW facing Large back yard with a concrete patio will be ideal for outdoor summer days. Upstairs, boasts a HUGE bonus room situated over the garage, and 3 bdrms. The master
suite is a true retreat, with a relaxing ensuite with corner soaker tub & separate shower. Basement is Fully developed with a 4th bdrm,
a full bath with tile flooring, and a large rec room with a unique brick feature wall.
Location
Province AB
County Calgary
Area Cal Zone N
Zoning R-1
Direction NE
Rooms
Basement Finished, Full
Interior
Interior Features French Door, Granite Counters, High Ceilings, Kitchen Island, No Animal Home, No Smoking Home, Open Floorplan, Pantry, See Remarks, Storage, Walk-In Closet(s)
Heating Forced Air
Cooling None
Flooring Carpet, Ceramic Tile, Hardwood
Fireplaces Number 1
Fireplaces Type Gas
Appliance Dishwasher, Dryer, Electric Range, Freezer, Garage Control(s), Refrigerator, Washer, Window Coverings
Laundry Main Level
Exterior
Garage Concrete Driveway, Double Garage Attached
Garage Spaces 2.0
Garage Description Concrete Driveway, Double Garage Attached
Fence Fenced
Community Features Park, Schools Nearby, Playground, Shopping Nearby
Roof Type Asphalt Shingle
Porch See Remarks
Lot Frontage 26.9
Total Parking Spaces 4
Building
Lot Description Lawn, Landscaped, Level, Rectangular Lot, See Remarks
Foundation Poured Concrete
Architectural Style 2 Storey
Level or Stories Two
Structure Type Wood Frame
Others
Restrictions Utility Right Of Way
Tax ID 76297440
Ownership Private
Read Less Info
Want to know what your home might be worth? Contact us for a FREE valuation!

Our team is ready to help you sell your home for the highest possible price ASAP
GET MORE INFORMATION

Agent | License ID: LDKATOCAN






