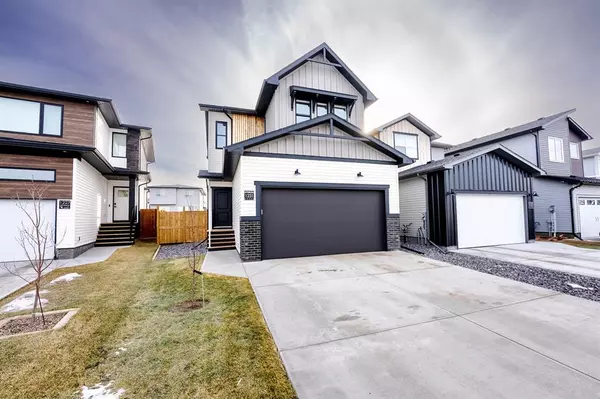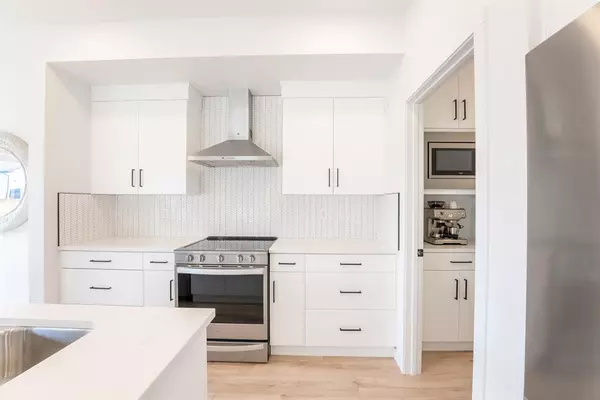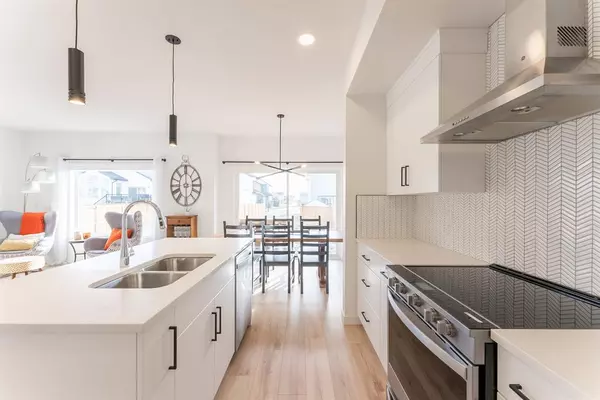$420,000
$425,000
1.2%For more information regarding the value of a property, please contact us for a free consultation.
3 Beds
3 Baths
1,623 SqFt
SOLD DATE : 02/09/2023
Key Details
Sold Price $420,000
Property Type Single Family Home
Sub Type Detached
Listing Status Sold
Purchase Type For Sale
Square Footage 1,623 sqft
Price per Sqft $258
Subdivision Garry Station
MLS® Listing ID A2019472
Sold Date 02/09/23
Style 2 Storey
Bedrooms 3
Full Baths 2
Half Baths 1
Originating Board Lethbridge and District
Year Built 2021
Annual Tax Amount $3,970
Tax Year 2022
Lot Size 4,302 Sqft
Acres 0.1
Property Description
Welcome to the sought after neighbourhood of Pacific Circle West. Steps away from a park stands this beautiful 2-storey home which boasts 3 bedrooms and 2.5 bathrooms. The main floor has an open concept floor plan with endless natural light, stainless steel appliances, quartz countertops and a newly updated butlers pantry built by Adora Kitchens. Upstairs, you will find the primary bedroom with vaulted ceilings, a large walk-in closet and an ensuite. There are 2 additional bedrooms on the upper level, a 4 piece bath and a bonus room featuring vaulted ceilings and beautiful mountain views. The unfinished basement is ready for you to make your own, with plumbing already roughed in for another bathroom and space for a fourth bedroom if you desire. Garry Station is a wonderful community with plenty of walking paths, parks and a close proximity to all amenities. Call your favourite realtor today to book a showing!
Location
Province AB
County Lethbridge
Zoning R
Direction E
Rooms
Basement Full, Unfinished
Interior
Interior Features Ceiling Fan(s), Open Floorplan, Stone Counters, Storage, Vaulted Ceiling(s)
Heating Central
Cooling Central Air
Flooring Carpet, Laminate
Appliance Central Air Conditioner, Dishwasher, Dryer, Garage Control(s), Microwave, Other, Range Hood, Refrigerator, Stove(s), Washer
Laundry Upper Level
Exterior
Garage Double Garage Attached
Garage Spaces 2.0
Garage Description Double Garage Attached
Fence Fenced
Community Features Park, Playground, Shopping Nearby
Roof Type Asphalt Shingle
Porch None
Lot Frontage 1623.0
Total Parking Spaces 2
Building
Lot Description Back Yard
Foundation Poured Concrete
Architectural Style 2 Storey
Level or Stories Two
Structure Type Vinyl Siding
Others
Restrictions None Known
Tax ID 75877806
Ownership Private
Read Less Info
Want to know what your home might be worth? Contact us for a FREE valuation!

Our team is ready to help you sell your home for the highest possible price ASAP
GET MORE INFORMATION

Agent | License ID: LDKATOCAN






