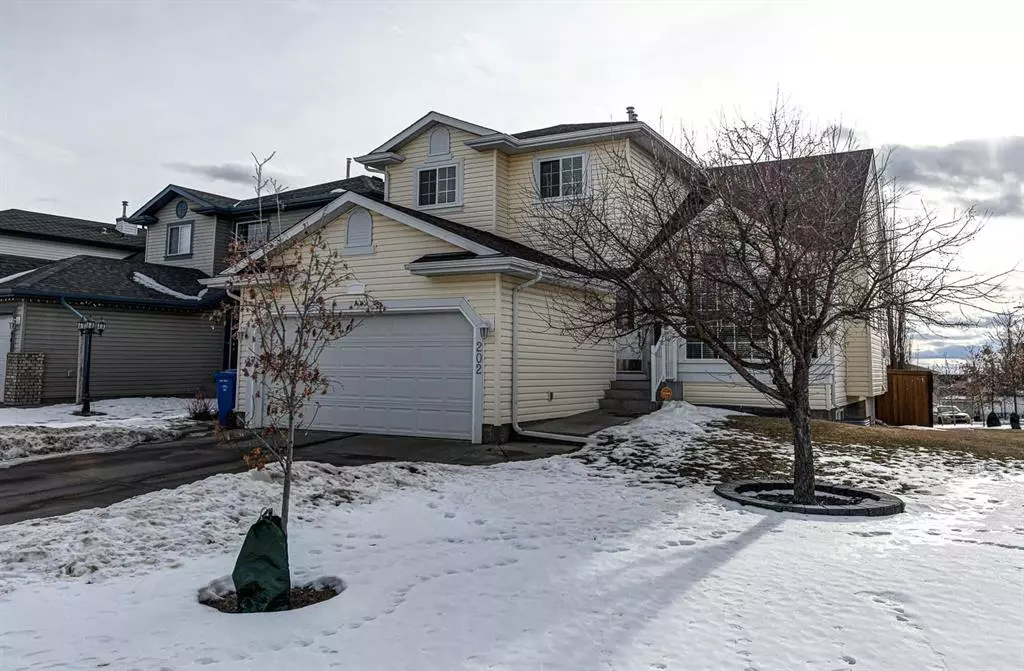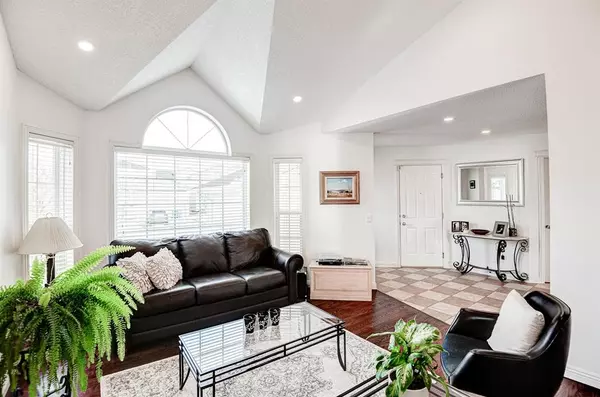$710,000
$719,900
1.4%For more information regarding the value of a property, please contact us for a free consultation.
5 Beds
4 Baths
1,980 SqFt
SOLD DATE : 02/09/2023
Key Details
Sold Price $710,000
Property Type Single Family Home
Sub Type Detached
Listing Status Sold
Purchase Type For Sale
Square Footage 1,980 sqft
Price per Sqft $358
Subdivision Royal Oak
MLS® Listing ID A2018751
Sold Date 02/09/23
Style 2 Storey Split
Bedrooms 5
Full Baths 3
Half Baths 1
Originating Board Calgary
Year Built 2002
Annual Tax Amount $4,064
Tax Year 2022
Lot Size 5,123 Sqft
Acres 0.12
Property Description
This stunning home separates itself from the rest – let us first consider the exceptional almost 3000 sqft developed floorplan featuring soaring vaulted ceilings, walkout basement, air conditioning, heated garage, 2 fireplaces, and an expansive south facing deck. You will be greeted by a spacious main level that includes an elegantly upgraded kitchen with an island, both a family and a formal living room, a dining room, and a main floor office perfect for those who work remote. The second floor has loads of natural light coming from a central skylight. There are three large bedrooms highlighted by the primary retreat (with views of COP) that features a dreamy dual vanity 5-piece ensuite, including a soaker tub with a separate shower stall and a walk-in closet. The over-sized 1100 sqft+ professionally developed walkout basement includes two bedrooms, a large great room with an additional fireplace, and a kitchenette. With city development approval the basement would make an excellent income suite! Stay comfortable year-round with A/C and a cozy heated garage, which has a separate electrical panel and a hot/cold water faucet. The back yard is a sun-drenched oasis with a massive stamped concrete patio, a very handy staircase up to the deck, and a 10’x10’ storage shed. This desirable home is situated on the corner of a quiet cul-de-sac with parking galore. The community of Royal Oak is known for its great location with access to plenty of amenities, including the YMCA, direct access to a C-Train station and a Walmart anchored shopping development. All of this is within steps of walking/biking paths and the ease of travel by proximity to both Stoney and Crowchild Trails to access the downtown core and the mountains. Do not wait to schedule a showing with your favorite Realtor today!
Location
Province AB
County Calgary
Area Cal Zone Nw
Zoning R-C1
Direction N
Rooms
Basement Finished, Suite, Walk-Out
Interior
Interior Features Ceiling Fan(s), Central Vacuum, Double Vanity, Granite Counters, High Ceilings, Kitchen Island, No Smoking Home, Pantry, Recessed Lighting, Separate Entrance, Skylight(s), Vaulted Ceiling(s), Walk-In Closet(s)
Heating Forced Air
Cooling Central Air
Flooring Carpet, Hardwood, Tile
Fireplaces Number 2
Fireplaces Type Basement, Family Room, Gas
Appliance Central Air Conditioner, Dishwasher, Electric Stove, Garage Control(s), Microwave, Range Hood, Refrigerator, Washer/Dryer, Window Coverings
Laundry Laundry Room, Main Level, Sink
Exterior
Garage Double Garage Attached, Heated Garage
Garage Spaces 2.0
Garage Description Double Garage Attached, Heated Garage
Fence Fenced
Community Features Park, Schools Nearby, Playground, Tennis Court(s), Shopping Nearby
Roof Type Asphalt Shingle
Porch Deck, Patio
Lot Frontage 43.08
Total Parking Spaces 4
Building
Lot Description Corner Lot, Cul-De-Sac, Landscaped
Foundation Poured Concrete
Architectural Style 2 Storey Split
Level or Stories Two
Structure Type Vinyl Siding,Wood Frame
Others
Restrictions None Known
Tax ID 76331046
Ownership Private
Read Less Info
Want to know what your home might be worth? Contact us for a FREE valuation!

Our team is ready to help you sell your home for the highest possible price ASAP
GET MORE INFORMATION

Agent | License ID: LDKATOCAN






