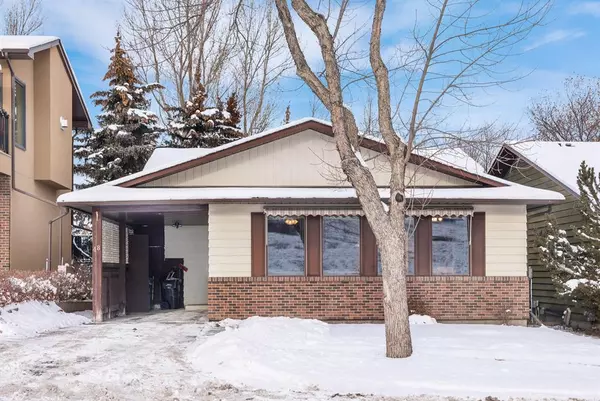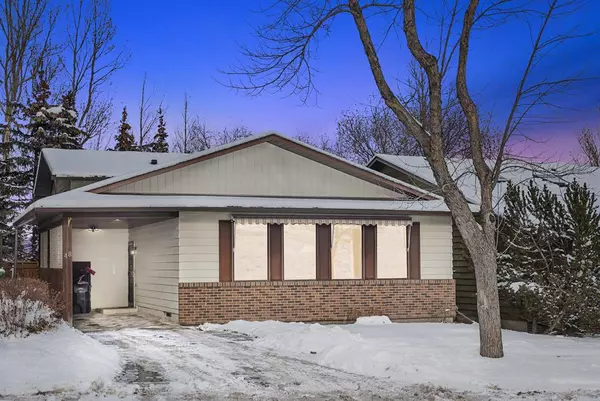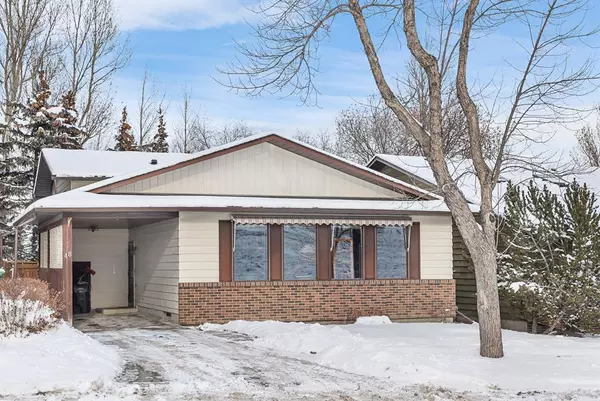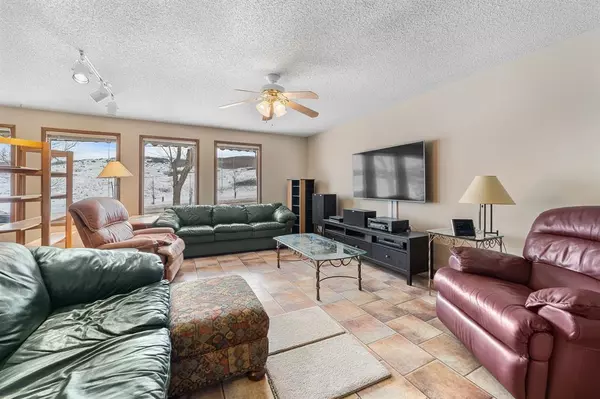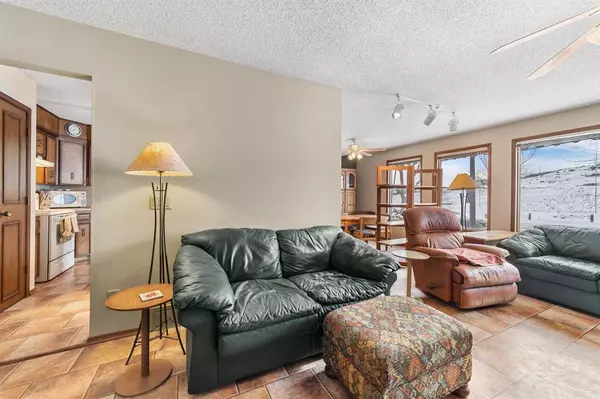$430,000
$430,000
For more information regarding the value of a property, please contact us for a free consultation.
3 Beds
3 Baths
1,330 SqFt
SOLD DATE : 02/08/2023
Key Details
Sold Price $430,000
Property Type Single Family Home
Sub Type Detached
Listing Status Sold
Purchase Type For Sale
Square Footage 1,330 sqft
Price per Sqft $323
Subdivision Macewan Glen
MLS® Listing ID A2021693
Sold Date 02/08/23
Style Split Level
Bedrooms 3
Full Baths 2
Half Baths 1
Originating Board Calgary
Year Built 1981
Annual Tax Amount $2,770
Tax Year 2022
Lot Size 4,402 Sqft
Acres 0.1
Property Description
Welcome to Macewan Glen. This clean and very well maintained 4-level, split is ideal for a first-time family looking to gain some sweat equity without breaking the bank. The main level has big south-facing windows that flood the living area, dining room, and kitchen with light. Upstairs you'll find 3 good sized bedrooms, 2 full bathrooms with one being an ensuite. The third level boasts a wood-burning fireplace to heat the wide-open living area, a sliding door with walkout access to the backyard that backs onto a ravine, a third entrance, laundry, and a half bath. The 4th level is finished and comes with ample storage space. The window has been framed and drywalled but could be opened up to add a 4th bedroom. The possibilities with this home are endless. Imagine living across the street from Nose Hill Park and having a Ravine out the back. This location is hard to beat inside the city for this price. Updates include roof, furnace, and hot water tank.
Location
Province AB
County Calgary
Area Cal Zone N
Zoning R-C1
Direction S
Rooms
Basement Finished, Full
Interior
Interior Features Pantry
Heating Forced Air
Cooling None
Flooring Carpet, Laminate, Tile
Fireplaces Number 1
Fireplaces Type Wood Burning
Appliance Dishwasher, Oven, Refrigerator, Washer/Dryer, Window Coverings
Laundry In Unit
Exterior
Garage Attached Carport
Garage Description Attached Carport
Fence Fenced
Community Features None
Roof Type Asphalt Shingle
Porch Awning(s), Deck, Pergola, Rear Porch
Lot Frontage 43.31
Total Parking Spaces 2
Building
Lot Description Backs on to Park/Green Space, Conservation, Rectangular Lot, See Remarks
Foundation Poured Concrete
Architectural Style Split Level
Level or Stories 4 Level Split
Structure Type Mixed
Others
Restrictions None Known
Tax ID 76543067
Ownership Private
Read Less Info
Want to know what your home might be worth? Contact us for a FREE valuation!

Our team is ready to help you sell your home for the highest possible price ASAP
GET MORE INFORMATION

Agent | License ID: LDKATOCAN


