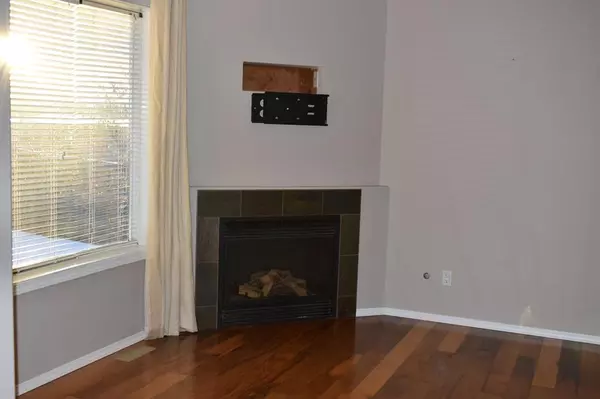$290,000
$294,900
1.7%For more information regarding the value of a property, please contact us for a free consultation.
2 Beds
2 Baths
1,250 SqFt
SOLD DATE : 02/08/2023
Key Details
Sold Price $290,000
Property Type Single Family Home
Sub Type Detached
Listing Status Sold
Purchase Type For Sale
Square Footage 1,250 sqft
Price per Sqft $232
Subdivision West Lloydminster City
MLS® Listing ID A1236707
Sold Date 02/08/23
Style Bungalow
Bedrooms 2
Full Baths 2
Originating Board Lloydminster
Year Built 2007
Annual Tax Amount $3,226
Tax Year 2022
Lot Size 5,780 Sqft
Acres 0.13
Property Description
Quick Possession!!! This bright and airy Raised Bungalow is located on a corner lot in the Community known as Lakeside, in Lloydminster, Alberta. The location of this home is ideal for an active family area with parks nearby. The home has 2 bedrooms up, 2 bathrooms - both are full 4-piece baths. The kitchen has a island with eating bar. The flooring is walnut engineered hardwood and the cabinets are stained maple. The kitchen, living room and dining room are all open and a very spacious plan (vaulted). The view to the deck and back yard are from both the living room and the dining room. The hardwood flooring compliments this home. The corner gas fireplace is sure to warm the atmosphere during the cool chilly evenings. The basement has a partially finished recreation room, bedroom and framing as well. The full size washer and dryer are stacked for space saving. The basement is ready for your improvements. Move in as soon as title can transfer!
Location
Province AB
County Lloydminster
Zoning R1
Direction N
Rooms
Basement Full, Partially Finished
Interior
Interior Features Closet Organizers, French Door, Kitchen Island, Laminate Counters, No Smoking Home, Open Floorplan
Heating Forced Air, Natural Gas
Cooling None
Flooring Carpet, Hardwood
Fireplaces Number 1
Fireplaces Type Decorative, Gas, Living Room
Appliance Dishwasher, Electric Oven, Electric Range, Electric Stove, Gas Water Heater, Microwave Hood Fan, Refrigerator, Washer/Dryer Stacked
Laundry In Basement
Exterior
Garage Concrete Driveway, Double Garage Attached, Driveway
Garage Spaces 2.0
Garage Description Concrete Driveway, Double Garage Attached, Driveway
Fence Fenced
Community Features Park, Sidewalks, Street Lights
Utilities Available Cable Available, Electricity Available, Natural Gas Available, Phone Available, Sewer Connected, Water Available
Roof Type Asphalt Shingle
Porch Deck
Exposure N
Total Parking Spaces 4
Building
Lot Description Back Yard, City Lot, Corner Lot, Front Yard
Foundation Wood
Sewer Public Sewer
Water Public
Architectural Style Bungalow
Level or Stories One
Structure Type Vinyl Siding
Others
Restrictions None Known
Tax ID 56794971
Ownership Other
Read Less Info
Want to know what your home might be worth? Contact us for a FREE valuation!

Our team is ready to help you sell your home for the highest possible price ASAP
GET MORE INFORMATION

Agent | License ID: LDKATOCAN






