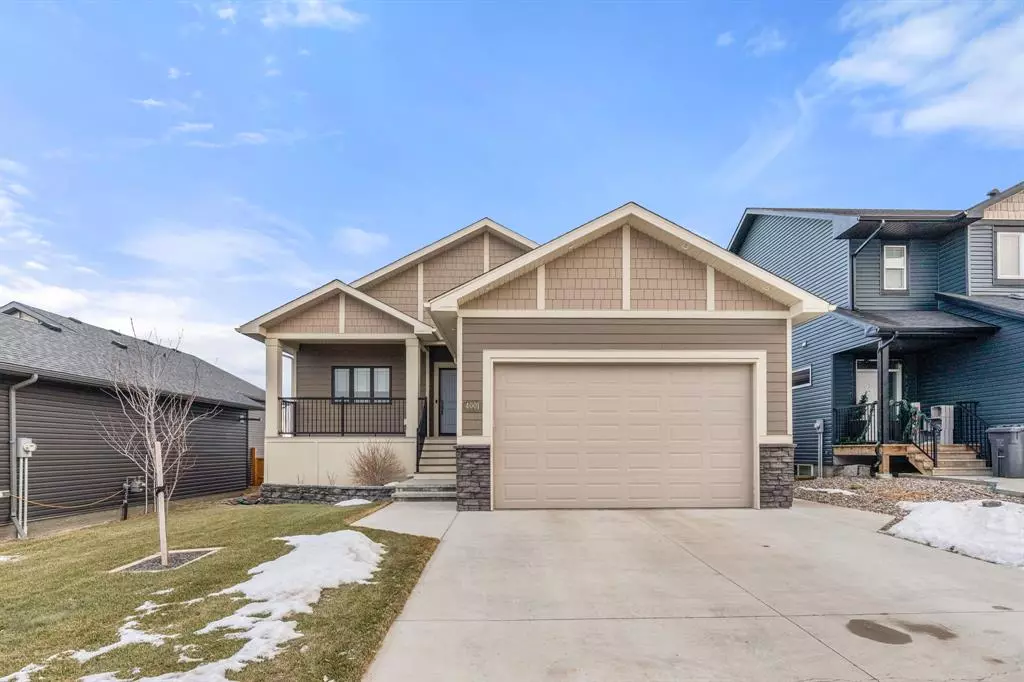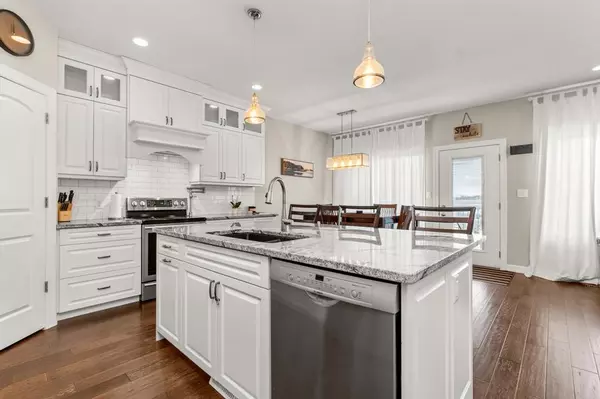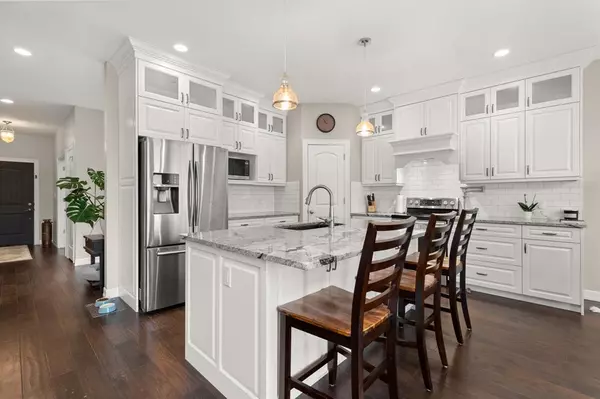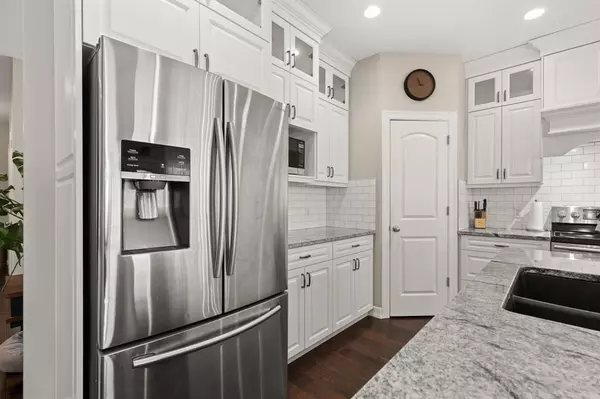$485,000
$485,000
For more information regarding the value of a property, please contact us for a free consultation.
6 Beds
3 Baths
1,568 SqFt
SOLD DATE : 02/08/2023
Key Details
Sold Price $485,000
Property Type Single Family Home
Sub Type Detached
Listing Status Sold
Purchase Type For Sale
Square Footage 1,568 sqft
Price per Sqft $309
MLS® Listing ID A2017547
Sold Date 02/08/23
Style Bungalow
Bedrooms 6
Full Baths 3
Originating Board Lethbridge and District
Year Built 2016
Annual Tax Amount $4,100
Tax Year 2022
Lot Size 5,650 Sqft
Acres 0.13
Property Description
Not your average cookie cutter home! There is nothing builder-grade about this almost 1600 sqft bungalow complete with upgraded Hardie Board siding, new roof, gorgeous hardwood floors, two gas fireplaces and granite countertops throughout. Look out onto a picturesque landscape from your spacious covered deck or walkout basement. 6 good sized bedrooms(one could be an office), 3 full bathrooms and two large family/living rooms make this home perfect for your large family for many years to come. You will love the open concept kitchen with custom cabinetry, stainless steel appliances and a pot filler. Your new home is also fully fenced and landscaped with underground sprinklers and offers main floor laundry, a large heated garage, and built-in speakers. Just minutes from West Lethbridge, this great family community has K-12 schools, convenience shopping, a great restaurant and much more! Just steps from your home are various playgrounds, parks, green spaces and a gorgeous pond with walking path! Call your favorite Realtor today to ensure you don’t miss out on this great opportunity!
Location
Province AB
County Lethbridge County
Zoning Residential
Direction S
Rooms
Basement Finished, Full
Interior
Interior Features See Remarks
Heating Forced Air, Natural Gas
Cooling Central Air
Flooring Carpet, Hardwood, Tile
Fireplaces Number 2
Fireplaces Type Gas
Appliance Central Air Conditioner, Dishwasher, Electric Range, Refrigerator, Washer/Dryer
Laundry Main Level
Exterior
Garage Double Garage Attached
Garage Spaces 2.0
Garage Description Double Garage Attached
Fence Fenced
Community Features Lake, Park, Schools Nearby, Playground
Roof Type Asphalt Shingle
Porch Deck
Lot Frontage 50.0
Total Parking Spaces 4
Building
Lot Description Backs on to Park/Green Space
Foundation Poured Concrete
Architectural Style Bungalow
Level or Stories One
Structure Type Composite Siding
Others
Restrictions None Known
Tax ID 57222363
Ownership Other
Read Less Info
Want to know what your home might be worth? Contact us for a FREE valuation!

Our team is ready to help you sell your home for the highest possible price ASAP
GET MORE INFORMATION

Agent | License ID: LDKATOCAN






