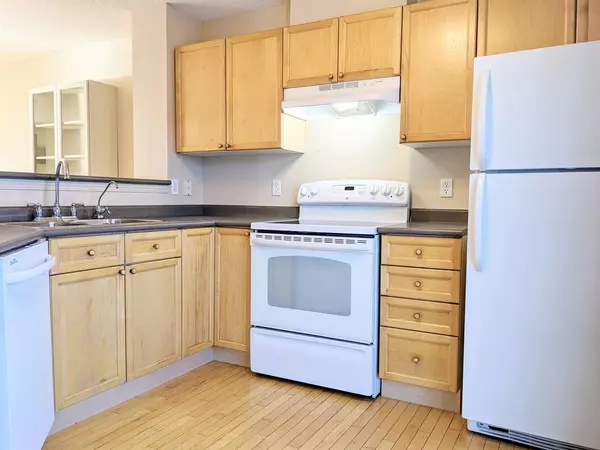$325,000
$335,000
3.0%For more information regarding the value of a property, please contact us for a free consultation.
2 Beds
3 Baths
1,037 SqFt
SOLD DATE : 02/08/2023
Key Details
Sold Price $325,000
Property Type Townhouse
Sub Type Row/Townhouse
Listing Status Sold
Purchase Type For Sale
Square Footage 1,037 sqft
Price per Sqft $313
Subdivision Tuscany
MLS® Listing ID A2019248
Sold Date 02/08/23
Style 2 Storey
Bedrooms 2
Full Baths 2
Half Baths 1
Condo Fees $340
Originating Board Calgary
Year Built 2002
Annual Tax Amount $1,891
Tax Year 2022
Lot Size 0.391 Acres
Acres 0.39
Property Description
This lovely 2-bedroom, 2-ensuites plus 3rd washroom townhouse with a spacious attached garage is located very close to the C-Train LRT station in beautiful NW Tuscany. The front steps from a quiet lane lead to open-concept-living on the main floor with living room, dining room, and a kitchen at the back with a sliding glass door opening to a PRIVATE and FENCED, cozy backyard – for a barbeque, or for your pet. The spacious bedrooms, EACH with ENSUITE, sit upstairs. Amenities nearby include parks, schools, shopping within walking distance, and a highway to the mountains around the corner. Available for immediate possession, this maintenance-free home offers you carefree living at a price you can be comfortable with. Check out this beautiful place, and move right in:-)
Location
Province AB
County Calgary
Area Cal Zone Nw
Zoning M-C1 d100
Direction SW
Rooms
Basement Partial, Unfinished
Interior
Interior Features See Remarks, Separate Entrance, Vinyl Windows
Heating Forced Air, Natural Gas
Cooling None
Flooring Carpet, Ceramic Tile, Hardwood
Appliance Dishwasher, Dryer, Electric Cooktop, Garage Control(s), Microwave Hood Fan, Refrigerator, Washer, Window Coverings
Laundry In Unit
Exterior
Garage Oversized, Single Garage Attached
Garage Spaces 1.0
Garage Description Oversized, Single Garage Attached
Fence Fenced
Community Features Clubhouse, Schools Nearby, Shopping Nearby
Amenities Available Storage, Visitor Parking
Roof Type Asphalt Shingle
Porch Patio
Exposure SW
Total Parking Spaces 2
Building
Lot Description Back Yard, Fruit Trees/Shrub(s), No Neighbours Behind, Rectangular Lot, See Remarks
Foundation Poured Concrete
Water Public
Architectural Style 2 Storey
Level or Stories Two
Structure Type Stone,Vinyl Siding,Wood Frame
Others
HOA Fee Include Common Area Maintenance,Reserve Fund Contributions,Snow Removal
Restrictions None Known
Ownership Private
Pets Description Call
Read Less Info
Want to know what your home might be worth? Contact us for a FREE valuation!

Our team is ready to help you sell your home for the highest possible price ASAP
GET MORE INFORMATION

Agent | License ID: LDKATOCAN






