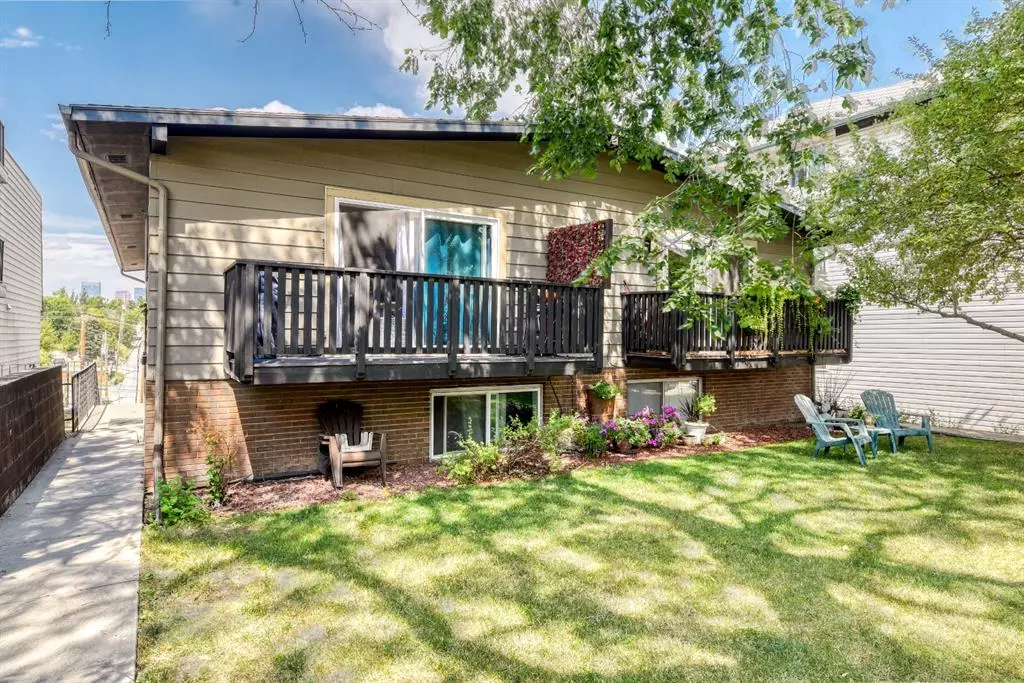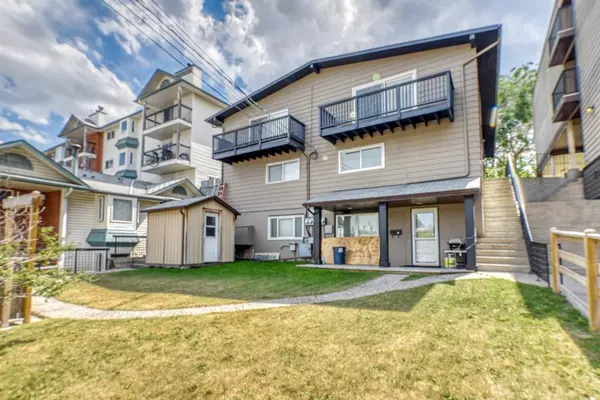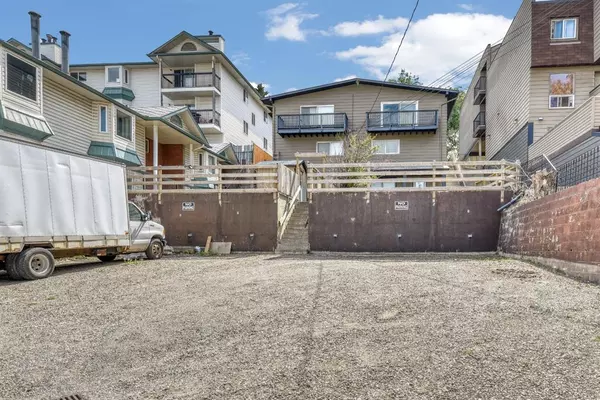$245,000
$234,900
4.3%For more information regarding the value of a property, please contact us for a free consultation.
2 Beds
1 Bath
451 SqFt
SOLD DATE : 02/08/2023
Key Details
Sold Price $245,000
Property Type Townhouse
Sub Type Row/Townhouse
Listing Status Sold
Purchase Type For Sale
Square Footage 451 sqft
Price per Sqft $543
Subdivision Parkhill
MLS® Listing ID A2020429
Sold Date 02/08/23
Style Bi-Level
Bedrooms 2
Full Baths 1
Condo Fees $300
Originating Board Calgary
Year Built 1973
Annual Tax Amount $1,637
Tax Year 2022
Property Description
WOW! Over 900 sq. ft. of developed space! If you have been waiting for a VERY AFFORDABLE townhome condo in a GREAT LOCATION, then don't miss viewing this terrific suite. The main floor of this lovely suite features: a large 'L -Shaped' living and dining room with hardwood flooring and direct access to a large balcony facing downtown; a very efficient U-shaped kitchen with lots of cabinet and counter space; a bright main floor office space for those that work from home. The lower level features: 2 large bedrooms, both of which have WALK-IN CLOSETS; a 4 piece bathroom; in-suite laundry and storage. An awesome bonus is 2 ANGLED PARKING STALLS at the back of the building. Only steps to the Parkhill Stanley Park Community Centre complete with Ball Diamond and Tennis Courts, the location is excellent, with easy access to Downtown, the Mission Entertainment and Shopping District, the 39th Avenue C-Train Station and of course major transportation routes. You really don't want to miss viewing this terrific suite and by the way, it is VACANT for a quick possession.
Location
Province AB
County Calgary
Area Cal Zone Cc
Zoning M-C1
Direction S
Rooms
Basement None
Interior
Interior Features Track Lighting, Walk-In Closet(s)
Heating Forced Air, Natural Gas
Cooling None
Flooring Carpet, Ceramic Tile, Hardwood
Appliance Dishwasher, Electric Stove, Range Hood, Refrigerator, Washer/Dryer Stacked, Window Coverings
Laundry Lower Level
Exterior
Garage Alley Access, Assigned, Off Street, Stall
Garage Description Alley Access, Assigned, Off Street, Stall
Fence Partial
Community Features Park, Schools Nearby, Playground, Sidewalks, Street Lights, Tennis Court(s), Shopping Nearby
Amenities Available Parking
Roof Type Asphalt Shingle
Porch Balcony(s)
Exposure S
Total Parking Spaces 2
Building
Lot Description Back Lane, Back Yard, Few Trees, Lawn, Landscaped, Street Lighting, Rectangular Lot
Foundation Poured Concrete
Architectural Style Bi-Level
Level or Stories Bi-Level
Structure Type Wood Frame
Others
HOA Fee Include Amenities of HOA/Condo,Common Area Maintenance,Insurance,Maintenance Grounds,Parking,Reserve Fund Contributions
Restrictions Pet Restrictions or Board approval Required
Ownership Private
Pets Description Yes
Read Less Info
Want to know what your home might be worth? Contact us for a FREE valuation!

Our team is ready to help you sell your home for the highest possible price ASAP
GET MORE INFORMATION

Agent | License ID: LDKATOCAN






