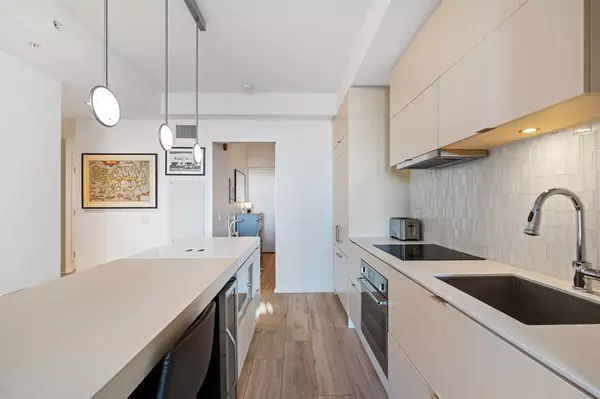$382,500
$385,000
0.6%For more information regarding the value of a property, please contact us for a free consultation.
2 Beds
2 Baths
656 SqFt
SOLD DATE : 02/08/2023
Key Details
Sold Price $382,500
Property Type Condo
Sub Type Apartment
Listing Status Sold
Purchase Type For Sale
Square Footage 656 sqft
Price per Sqft $583
Subdivision Downtown East Village
MLS® Listing ID A2017889
Sold Date 02/08/23
Style High-Rise (5+)
Bedrooms 2
Full Baths 2
Condo Fees $479/mo
Originating Board Calgary
Year Built 2019
Annual Tax Amount $2,051
Tax Year 2022
Property Description
Welcome to the VERVE, luxury living in the heart of the East Village! Developed by prestigious FRAM and Slokker and interiors designed by award winning Cecconi Simone. This architectural stunner is a walkable dream mere steps to coffee shops, restaurants, cocktail bars, grocery, fitness hubs, C-Train, Central Library, National Music Centre, Saddledome, Stampede grounds, river pathways and the DT Core. A central location but in a quiet pocket with no through traffic and lots of parking! As you enter this 2 bedroom/2 bathroom unit you are greeted by 9 foot ceilings and wide plank modern flooring. Gorgeous European inspired kitchen with large central island including a built-in breakfast bar, quartz countertops, undermount sink, glass tile backsplash, and high end integrated appliances. Spacious living room with floor to ceiling windows and access door to the huge private balcony with great views. Large enough for any size patio furniture and finished in wood tiles. Good sized master bedroom with ample closet space and spa-like ensuite bathroom with floor to ceiling tile, walk in shower and designer sink. Second bedroom/den with closet and its own 4-piece main bathroom. In suite laundry with front loading washer and dryer. This original owner unit also includes a titled underground parking stall (P1 316) and secured storage locker (#197)! The Verve is a full service building with 24 hour security, excellent concierge, guest suites (right across from unit), underground visitor parking, and the amenities are second to none! Massive owners lounge with sleek kitchen, gym, multiple sitting areas, TV room, and games area. Opens out to the awesome rooftop patio with BBQ area, patio seating and fireplaces. Great spot to entertain company and enjoy those summer evenings! Come check out this amazing location, building, and unit… you will not be disappointed!
Location
Province AB
County Calgary
Area Cal Zone Cc
Zoning DC
Direction E
Interior
Interior Features Closet Organizers, Kitchen Island, No Animal Home, No Smoking Home, Open Floorplan, Recessed Lighting, Recreation Facilities, Stone Counters, Vinyl Windows
Heating Fan Coil, Natural Gas
Cooling Central Air
Flooring Laminate, Tile
Appliance Dishwasher, Dryer, Electric Stove, Microwave, Microwave Hood Fan, Refrigerator, Washer, Window Coverings
Laundry In Unit
Exterior
Garage Heated Garage, Owned, Parkade, Titled, Underground
Garage Description Heated Garage, Owned, Parkade, Titled, Underground
Community Features Park, Schools Nearby, Playground, Sidewalks, Street Lights, Shopping Nearby
Amenities Available Fitness Center, Gazebo, Guest Suite, Laundry, Party Room, Recreation Facilities, Roof Deck, Secured Parking, Storage, Trash, Visitor Parking
Roof Type Tar/Gravel
Porch Balcony(s), Glass Enclosed, Screened
Exposure S
Total Parking Spaces 1
Building
Story 25
Foundation Poured Concrete
Architectural Style High-Rise (5+)
Level or Stories Single Level Unit
Structure Type Concrete,Metal Siding
Others
HOA Fee Include Amenities of HOA/Condo,Cable TV,Common Area Maintenance,Gas,Heat,Insurance,Maintenance Grounds,Parking,Professional Management,Reserve Fund Contributions,Residential Manager,Security,Security Personnel,Sewer,Snow Removal,Water
Restrictions Pet Restrictions or Board approval Required,Pets Allowed
Tax ID 76551309
Ownership Private
Pets Description Restrictions, Yes
Read Less Info
Want to know what your home might be worth? Contact us for a FREE valuation!

Our team is ready to help you sell your home for the highest possible price ASAP
GET MORE INFORMATION

Agent | License ID: LDKATOCAN






