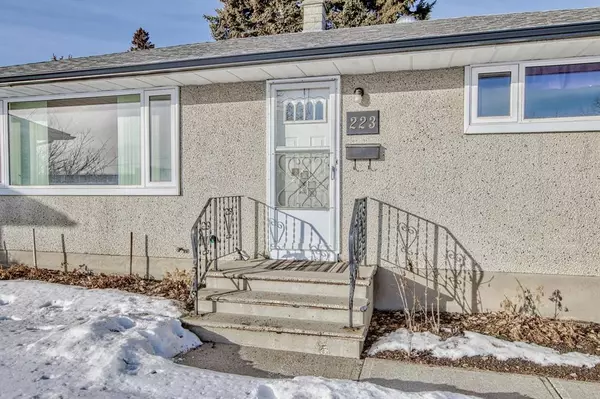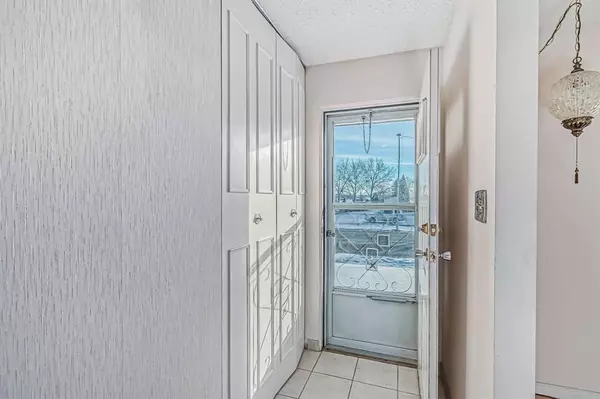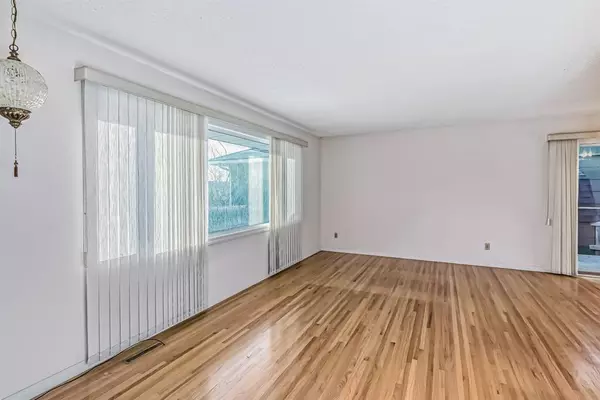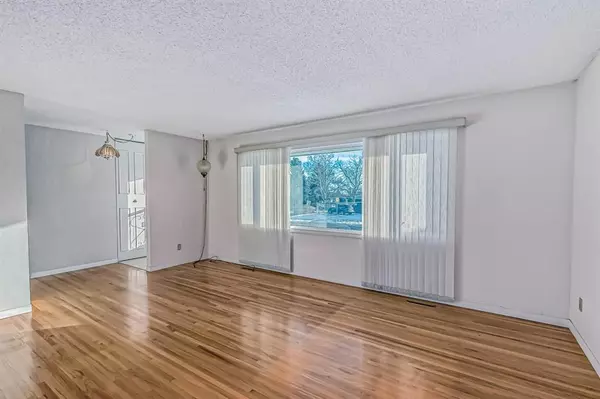$441,999
$450,000
1.8%For more information regarding the value of a property, please contact us for a free consultation.
3 Beds
2 Baths
950 SqFt
SOLD DATE : 02/07/2023
Key Details
Sold Price $441,999
Property Type Single Family Home
Sub Type Detached
Listing Status Sold
Purchase Type For Sale
Square Footage 950 sqft
Price per Sqft $465
Subdivision Thorncliffe
MLS® Listing ID A2020246
Sold Date 02/07/23
Style Bungalow
Bedrooms 3
Full Baths 1
Half Baths 1
Originating Board Calgary
Year Built 1956
Annual Tax Amount $2,470
Tax Year 2022
Lot Size 5,995 Sqft
Acres 0.14
Property Description
Fantastic investment opportunity! A detached home on a large lot in the well established and desirable community of Thorncliffe. A bright spacious living room, dining room with oversized windows bringing in loads of natural light. A large, well appointed kitchen, 2 bedrooms with the potential to make it 3 bedrooms and a 4 pc bathroom upstairs. Separate entrance on the back of the house leads to the large, private and fenced backyard. Large basement has a large rec room, bedroom, workshop, laundry room and tons of storage. Steps away from the walking paths, baseball Diamond, soccer field of Egerts Park. Close to schools, shops and a 13 min drive to downtown. Don’t miss this fantastic opportunity and call today!
Location
Province AB
County Calgary
Area Cal Zone N
Zoning R-C2
Direction SE
Rooms
Basement Full, Partially Finished
Interior
Interior Features Bar, See Remarks, Storage
Heating Forced Air
Cooling None
Flooring Ceramic Tile, Hardwood
Appliance Dishwasher, Dryer, Refrigerator, Stove(s), Washer
Laundry In Basement, Laundry Room
Exterior
Garage Parking Pad
Garage Description Parking Pad
Fence Fenced
Community Features Park, Schools Nearby, Playground, Sidewalks, Street Lights, Shopping Nearby
Roof Type Asphalt Shingle
Porch Patio
Lot Frontage 18.28
Total Parking Spaces 2
Building
Lot Description Front Yard
Foundation Poured Concrete
Architectural Style Bungalow
Level or Stories One
Structure Type Stucco
Others
Restrictions None Known
Tax ID 76425187
Ownership Private
Read Less Info
Want to know what your home might be worth? Contact us for a FREE valuation!

Our team is ready to help you sell your home for the highest possible price ASAP
GET MORE INFORMATION

Agent | License ID: LDKATOCAN






