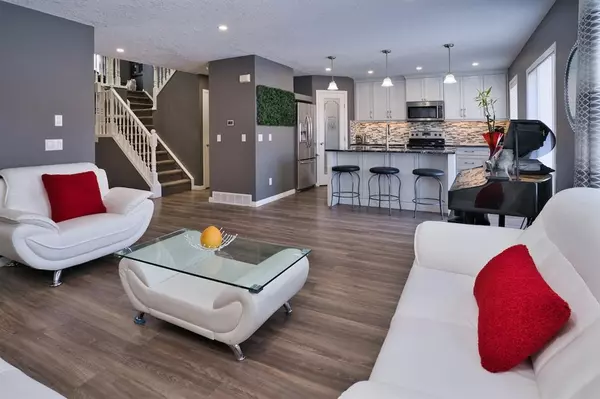$620,000
$599,900
3.4%For more information regarding the value of a property, please contact us for a free consultation.
5 Beds
4 Baths
1,797 SqFt
SOLD DATE : 02/07/2023
Key Details
Sold Price $620,000
Property Type Single Family Home
Sub Type Detached
Listing Status Sold
Purchase Type For Sale
Square Footage 1,797 sqft
Price per Sqft $345
Subdivision Citadel
MLS® Listing ID A2021767
Sold Date 02/07/23
Style 2 Storey
Bedrooms 5
Full Baths 3
Half Baths 1
Originating Board Calgary
Year Built 2000
Annual Tax Amount $3,313
Tax Year 2022
Lot Size 4,284 Sqft
Acres 0.1
Property Description
Welcome to this RENOVATED FULLY FINISHED home in the heart of Citadel! This 5-bedroom, 3.5-bathroom home has 2,472 sq ft of livable space and comes with a CENTRALIZED AIRCONDITIONING SYSTEM. Enjoy the east-facing FRONT PORCH where you can enjoy the morning sunrise. As you come in, you will notice the floor-to-ceiling height foyer, formal dining area, powder room, main floor laundry, living room with a corner cozy GAS FIREPLACE, and the UPGRADED KITCHEN (2018) with CENTER ISLAND, CORNER PANTRY, soft-close and pull-out cabinet organizers, GRANITE COUNTERTOPS, and UPDATED STAINLESS STEEL KITCHEN APPLIANCES. Enjoy the NEWER VINYL PLANK FLOORING on the main floor & basement, and updated light fixtures (i.e., LED pot lights, chandeliers, vanity lights). As you go upstairs, you will enjoy the BONUS ROOM with VAULTED CEILINGS, a spacious Primary Bedroom with a walk-in closet, an ENSUITE bathroom with DUAL SINK, a standing shower, and a separate bathtub. The other 2 bedrooms and a full bathroom complete the upper level. The basement includes a family room, 2 bedrooms, a full bathroom, and an extra recreation room with an electric fireplace. Updated FURNACE & HOT WATER TANK (2018). Convenient location: near the Citadel Estates Playground, public transit, schools, and major roads like Stoney Trail & Country Hills Blvd. Come and see to appreciate!
Location
Province AB
County Calgary
Area Cal Zone Nw
Zoning R-C1
Direction E
Rooms
Basement Finished, Full
Interior
Interior Features Ceiling Fan(s), Chandelier, Double Vanity, Granite Counters, Kitchen Island, Low Flow Plumbing Fixtures, No Smoking Home, Pantry, Recessed Lighting, Vaulted Ceiling(s)
Heating High Efficiency, Fireplace(s), Natural Gas
Cooling Central Air
Flooring Carpet, Tile, Vinyl Plank
Fireplaces Number 2
Fireplaces Type Basement, Electric, Gas, Living Room, Mantle, Tile
Appliance Central Air Conditioner, Dishwasher, Dryer, Electric Stove, Garage Control(s), Microwave Hood Fan, Refrigerator, Washer, Window Coverings
Laundry Main Level
Exterior
Garage Double Garage Attached
Garage Spaces 2.0
Garage Description Double Garage Attached
Fence Fenced
Community Features Park, Schools Nearby, Playground, Sidewalks, Street Lights, Shopping Nearby
Roof Type Asphalt Shingle
Porch Deck, Front Porch
Lot Frontage 37.99
Exposure E
Total Parking Spaces 2
Building
Lot Description Back Yard, Rectangular Lot
Foundation Poured Concrete
Architectural Style 2 Storey
Level or Stories Two
Structure Type Vinyl Siding,Wood Frame
Others
Restrictions Restrictive Covenant-Building Design/Size,Utility Right Of Way
Tax ID 76751795
Ownership Private
Read Less Info
Want to know what your home might be worth? Contact us for a FREE valuation!

Our team is ready to help you sell your home for the highest possible price ASAP
GET MORE INFORMATION

Agent | License ID: LDKATOCAN






