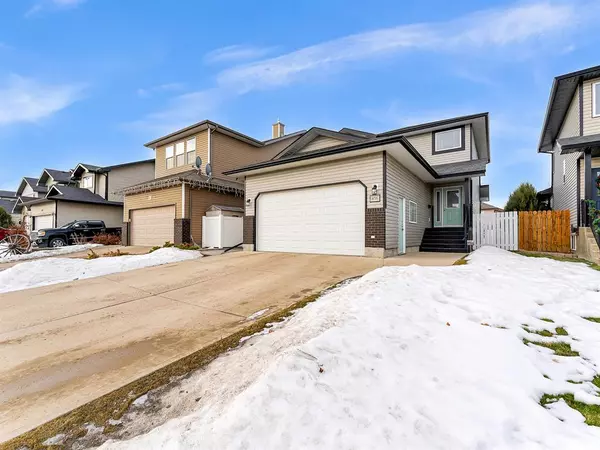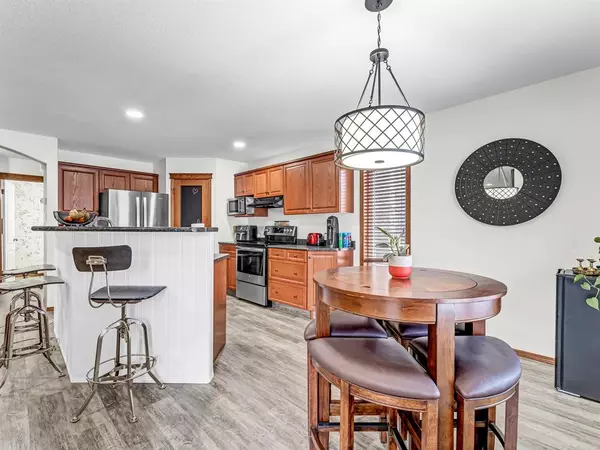$413,000
$419,900
1.6%For more information regarding the value of a property, please contact us for a free consultation.
3 Beds
4 Baths
1,507 SqFt
SOLD DATE : 02/07/2023
Key Details
Sold Price $413,000
Property Type Single Family Home
Sub Type Detached
Listing Status Sold
Purchase Type For Sale
Square Footage 1,507 sqft
Price per Sqft $274
Subdivision Sw Southridge
MLS® Listing ID A2020582
Sold Date 02/07/23
Style 2 Storey
Bedrooms 3
Full Baths 3
Half Baths 1
Originating Board Medicine Hat
Year Built 2004
Annual Tax Amount $3,192
Tax Year 2022
Lot Size 3,924 Sqft
Acres 0.09
Lot Dimensions 36 x 109
Property Description
Lovely 3 bed 3.5 bath 2 storey in the desirable SW Southridge area with a double attached garage. Entering the home you have a spacious entryway, leading you in to the open concept kitchen, living room , dining area. The spacious kitchen is accented by plenty of cabinets, stainless appliances and a good size pantry. Off the dining area is a partially covered deck leading down to the landscaped yard. A 2 piece bath is just off of the kitchen. The laundry is main floor and leads out to the attached double garage that was recently painted and a new heater installed. The upper level has a sizable master with ensuite and his and hers closets, a second bedroom and bath, along with a bonus room. Descending to the lower level, you are greeted by large family room with a wet bar, built in bookshelf and fireplace. The lower level houses the 3rd bedroom and a bathroom with a beautiful steam shower. Utility room and storage completes the lower level, along with a hidden safe that is lockable, behind the bookshelf. The double garage has 2 remote openers and plenty of room for a man cave! Backyard with back lane access. This lovely home is situated close to shopping and schools. Call or text now for your showing!
Location
Province AB
County Medicine Hat
Zoning R-LD
Direction SW
Rooms
Basement Finished, Full
Interior
Interior Features Bookcases, Central Vacuum, Kitchen Island, Pantry, See Remarks, Wet Bar
Heating Forced Air
Cooling Central Air
Flooring Laminate
Fireplaces Number 1
Fireplaces Type Basement, Electric, Mantle, Stone
Appliance Bar Fridge, Central Air Conditioner, Dishwasher, Electric Stove, Microwave, Oven, Refrigerator, See Remarks, Washer/Dryer, Window Coverings
Laundry Main Level
Exterior
Garage Double Garage Attached, Off Street, Parking Pad
Garage Spaces 2.0
Garage Description Double Garage Attached, Off Street, Parking Pad
Fence Fenced
Community Features Park, Schools Nearby, Playground, Sidewalks, Street Lights, Shopping Nearby
Roof Type Asphalt Shingle
Porch Deck
Lot Frontage 36.0
Exposure SW
Total Parking Spaces 4
Building
Lot Description Back Lane, City Lot, Interior Lot, Landscaped, Street Lighting, Private, Rectangular Lot, See Remarks
Foundation Poured Concrete
Architectural Style 2 Storey
Level or Stories Two
Structure Type Brick,Vinyl Siding,Wood Frame
Others
Restrictions None Known
Tax ID 75630870
Ownership Private
Read Less Info
Want to know what your home might be worth? Contact us for a FREE valuation!

Our team is ready to help you sell your home for the highest possible price ASAP
GET MORE INFORMATION

Agent | License ID: LDKATOCAN






