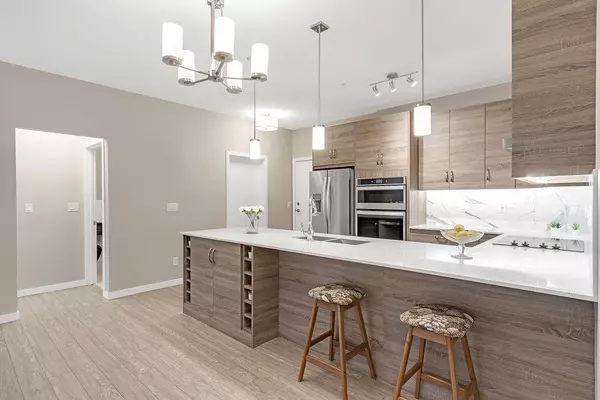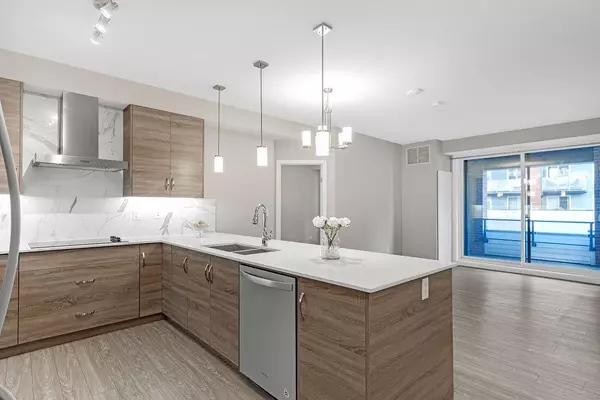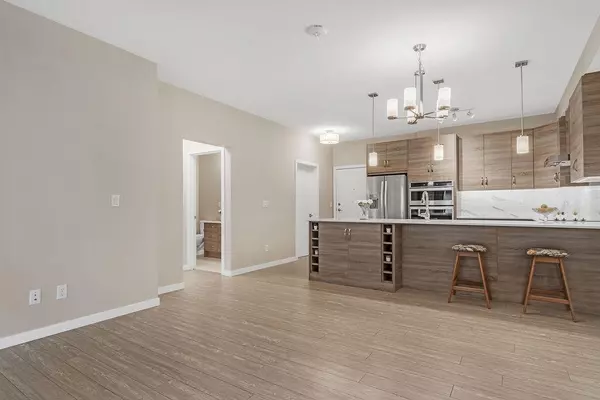$510,000
$510,000
For more information regarding the value of a property, please contact us for a free consultation.
2 Beds
2 Baths
851 SqFt
SOLD DATE : 02/07/2023
Key Details
Sold Price $510,000
Property Type Condo
Sub Type Apartment
Listing Status Sold
Purchase Type For Sale
Square Footage 851 sqft
Price per Sqft $599
Subdivision Mahogany
MLS® Listing ID A2019878
Sold Date 02/07/23
Style Apartment
Bedrooms 2
Full Baths 2
Condo Fees $668/mo
HOA Fees $34/ann
HOA Y/N 1
Originating Board Calgary
Year Built 2018
Annual Tax Amount $2,534
Tax Year 2022
Property Description
THIS IS THE PLACE. You’ve arrived at one of the hottest and best masterplanned communities in Calgary, where your amazing new lifestyle is waiting right at your doorstep. WESTMAN VILLAGE is a resort-style community that is all-inclusive, multigenerational, accessible, and loaded with amenities. We’re talking upscale eateries, trendy cafes, live music, unique shops, green spaces, and on-site recreational facilities that truly meet all your needs. It has perfect spaces and opportunities to gather with your neighbours, creating a true sense of community. Located within the LAKE COMMUNITY of Mahogany, this upscale Westman Village condo is bright and airy and absolutely loaded with top-quality “ultra-specification” UPGRADES. This spacious, AIR CONDITIONED open-concept 2-bed, 2-bath unit has a kitchen just made for entertaining with its gorgeous U-shaped QUARTZ countertops and modern woodgrain cabinetry, featuring tons of storage, large pot drawers, wine slots, and a huge prep space and eating bar. Upgraded STAINLESS STEEL appliances, a built-in flat-top stove, chimney hood fan, built-in wall oven and microwave, filtered water and ice maker in the fridge door all add up to a perfect chef’s kitchen. The open living room space leads out to a fabulous covered BALCONY that looks down to the Village Centre. It’s a perfect south-facing space to enjoy the sun with a good book, entertain friends, and do some container gardening. This special unit has luxury vinyl plank upgrades throughout, with tile flooring in the bathrooms and the laundry, whose upgraded shelving offers plenty of well-organized storage. The roomy primary bedroom features a closet system to keep your belongings neat and tidy. Both BATHROOMS have beautiful QUARTZ countertops and extended cabinetry upgrades. Stylish Hunter Douglas white silhouette blinds are found throughout. Your new condo includes a titled HEATED underground parking stall, and an assigned storage unit with a 99+ year lease, and there are 200 underground heated parking stalls for visitors.
The 40,000 square-foot VILLAGE CENTRE is loaded with fun features to keep you active, healthy, and social, including an INDOOR POOL with a lap pool, two-story waterslide, kid’s pool, and hot tub, a FITNESS CENTRE, walking track, a spin/yoga studio, and MOVIE THEATRE. If that weren’t enough, there’s also a residents’ party room, club rooms, billiards room, golf simulator, garden room, library, art studio, and community kitchen. The Village Centre can be accessed from the underground parkade for easy access in all kinds of weather. MAHOGANY LAKE features a 22,000 sq. foot private beach club, and a FOUR-SEASON lake lifestyle. Here, you can enjoy sandy beaches, swimming, paddleboard rentals, tennis courts, a splash park, playground, a fishing pier and non-motorized marina, indoor and outdoor fitness equipment, barbecue pits, a hockey rink, and numerous activities and programs focusing on art, fitness, and sports.
Location
Province AB
County Calgary
Area Cal Zone Se
Zoning DC
Direction E
Interior
Interior Features Breakfast Bar, Closet Organizers, No Smoking Home
Heating Boiler, Fan Coil, Natural Gas
Cooling Central Air
Flooring Tile, Vinyl Plank
Appliance Central Air Conditioner, Dishwasher, Dryer, Electric Cooktop, Garage Control(s), Microwave, Oven, Refrigerator, Washer, Window Coverings
Laundry In Unit
Exterior
Garage Heated Garage, Parkade, Titled, Underground
Garage Description Heated Garage, Parkade, Titled, Underground
Community Features Clubhouse, Fishing, Lake, Park, Schools Nearby, Playground, Sidewalks, Street Lights, Shopping Nearby
Amenities Available Beach Access, Clubhouse, Elevator(s), Fitness Center, Indoor Pool, Parking, Party Room, Playground, Secured Parking, Visitor Parking
Roof Type Asphalt Shingle,Membrane
Porch Balcony(s)
Exposure S
Total Parking Spaces 1
Building
Story 6
Foundation Poured Concrete
Architectural Style Apartment
Level or Stories Single Level Unit
Structure Type Composite Siding,Stone,Wood Frame
Others
HOA Fee Include Caretaker,Common Area Maintenance,Heat,Insurance,Parking,Professional Management,Reserve Fund Contributions,Security Personnel,Snow Removal,Water
Restrictions Pet Restrictions or Board approval Required
Ownership Private
Pets Description Restrictions, Yes
Read Less Info
Want to know what your home might be worth? Contact us for a FREE valuation!

Our team is ready to help you sell your home for the highest possible price ASAP
GET MORE INFORMATION

Agent | License ID: LDKATOCAN






