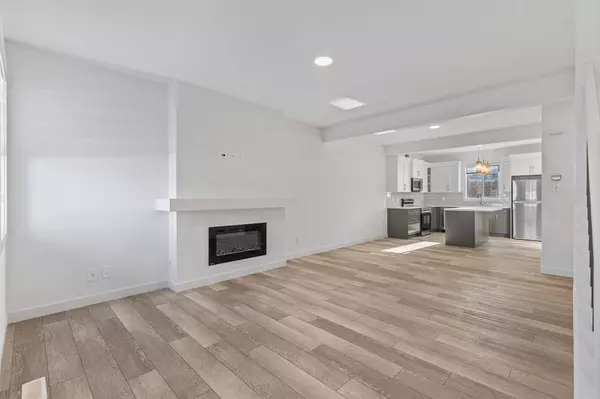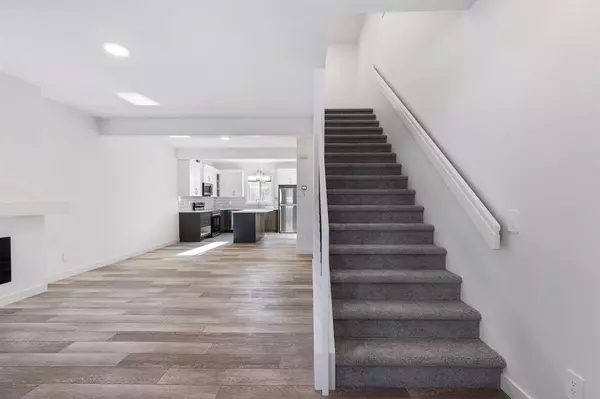$513,500
$522,000
1.6%For more information regarding the value of a property, please contact us for a free consultation.
3 Beds
3 Baths
1,302 SqFt
SOLD DATE : 02/06/2023
Key Details
Sold Price $513,500
Property Type Townhouse
Sub Type Row/Townhouse
Listing Status Sold
Purchase Type For Sale
Square Footage 1,302 sqft
Price per Sqft $394
Subdivision Wolf Willow
MLS® Listing ID A2011250
Sold Date 02/06/23
Style 2 Storey
Bedrooms 3
Full Baths 2
Half Baths 1
Originating Board Calgary
Year Built 2022
Lot Size 1,980 Sqft
Acres 0.05
Property Description
Welcome to this brand-new town house with "NO CONDO FEES". This corner unit (end unit) is conveniently located with easy access to all major roads and walking distance to river side walk ways along Bow River. An open concept main floor plan will impress you as it has been designed thoughtfully to utilize every sq ft. The main floor features 9’ ceiling height, vinyl plank flooring, cozy family room with a built-in electric fireplace. The upgraded two-toned paint grade kitchen over looks sunny South back yard, has 36" cabinets with all soft close hardware and a large island with Quartz countertop. Dining room is located in the middle of family room & kitchen giving you a great full open concept floor plan. Powder room is tucked away from the main living space. The mudroom at the back of the house features built in bench with hooks & upper lockers for your convenience. The upgraded spindle staircase leads to a well laid out 2nd floor. The primary bedroom can accommodate a king size bedroom and has a walk in closet & 3pc in-suite bath with glass door. The other bedrooms are good size and a share a 4 pc bathroom. The conveniently placed upstairs laundry adds another great feature to this home. The unfinished basement has rough ins for a bathroom, egress window for future bedroom & space for family room or rec room. Sunny South facing backyard with a conc patio is perfect for summer BBQ. There is a double detached garage for your vehicles. This house is equipped with zebra style blinds and comes with a Progressive New Home Warranty. Don't miss out, ready to move in before winter.
Location
Province AB
County Calgary
Area Cal Zone S
Zoning R-GM
Direction N
Rooms
Basement Full, Unfinished
Interior
Interior Features Bathroom Rough-in, Built-in Features, Granite Counters, High Ceilings, Kitchen Island, Low Flow Plumbing Fixtures, No Animal Home, No Smoking Home, Open Floorplan, Vinyl Windows, Walk-In Closet(s)
Heating Forced Air, Natural Gas
Cooling None
Flooring Carpet, Ceramic Tile, Laminate
Fireplaces Number 1
Fireplaces Type Electric
Appliance Dishwasher, Garage Control(s), Humidifier, Microwave Hood Fan, Range, Refrigerator, Window Coverings
Laundry In Unit, Upper Level
Exterior
Garage Double Garage Detached
Garage Spaces 2.0
Garage Description Double Garage Detached
Fence Partial
Community Features Park, Playground, Sidewalks, Street Lights, Shopping Nearby
Utilities Available Natural Gas Connected
Roof Type Asphalt Shingle
Porch Patio
Lot Frontage 18.05
Exposure N
Total Parking Spaces 2
Building
Lot Description Back Lane, City Lot, See Remarks
Foundation Poured Concrete
Sewer Public Sewer
Water Public
Architectural Style 2 Storey
Level or Stories Two
Structure Type Manufactured Floor Joist,Mixed,Stone,Vinyl Siding,Wood Frame
New Construction 1
Others
Restrictions None Known
Tax ID 76375651
Ownership Private
Read Less Info
Want to know what your home might be worth? Contact us for a FREE valuation!

Our team is ready to help you sell your home for the highest possible price ASAP
GET MORE INFORMATION

Agent | License ID: LDKATOCAN






