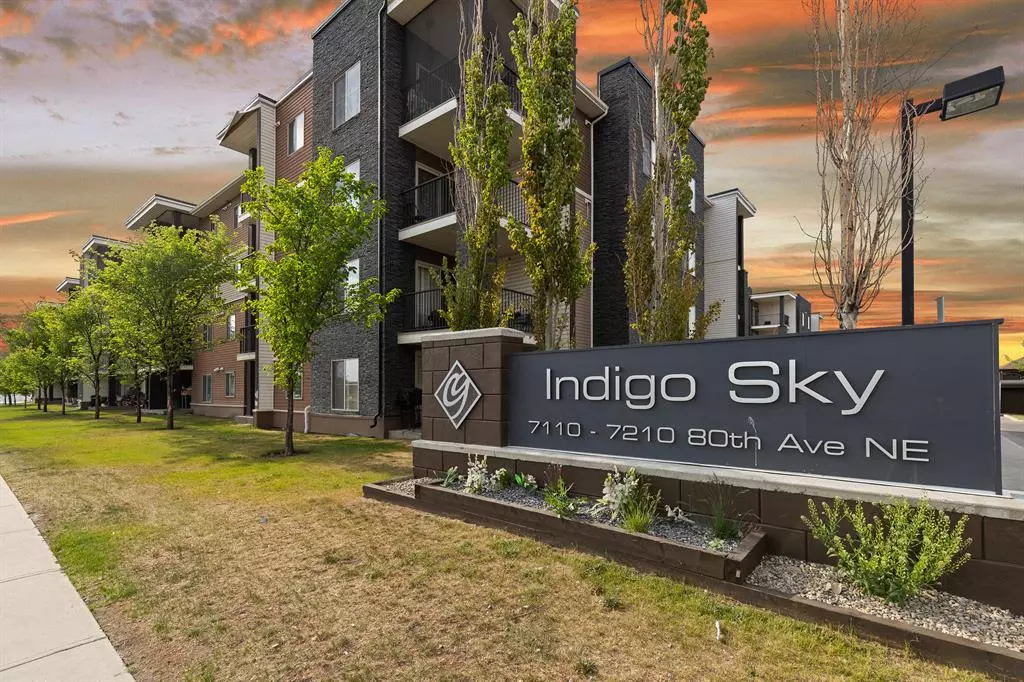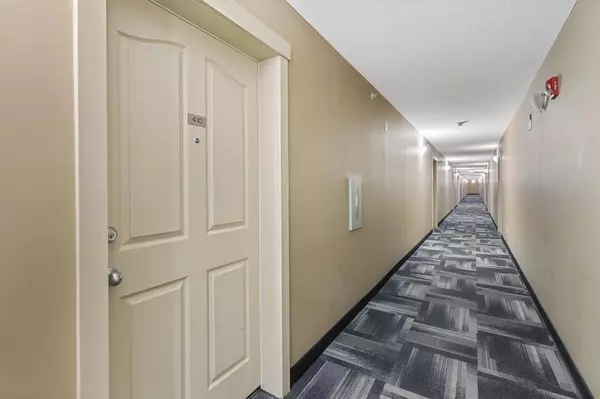$201,600
$214,900
6.2%For more information regarding the value of a property, please contact us for a free consultation.
2 Beds
1 Bath
676 SqFt
SOLD DATE : 02/06/2023
Key Details
Sold Price $201,600
Property Type Condo
Sub Type Apartment
Listing Status Sold
Purchase Type For Sale
Square Footage 676 sqft
Price per Sqft $298
Subdivision Saddle Ridge
MLS® Listing ID A2017369
Sold Date 02/06/23
Style Low-Rise(1-4)
Bedrooms 2
Full Baths 1
Condo Fees $328/mo
Originating Board Calgary
Year Built 2013
Annual Tax Amount $1,054
Tax Year 2022
Property Description
Presenting an exquisite top floor, two-bedroom + den condo located in the heart of Saddleridge. walking distance to the c-train, grocery stores, genesis and the ymca! Indigo sky is a well-managed complex, and this unit offers a rare opportunity to own one of the largest floorplans available in the area with low condo fees! As you walk through the main entrance you will be impressed with the open-concept design and the abundance of natural light outside of your south facing windows. The kitchen opens unto the family room which hosts ample space for friends and family to gather ALSO all brand new appliances. Good size primary bedroom with walk in closet. The second bedroom is ideally located on the opposite end of the unit and is adjacent to the main four-piece bath offering the ideal set up for privacy between family members or roommates. spacious in suite laundry, a heated underground parking stall & the added benefit of top floor privacy (no footsteps or neighbours above you). The south-facing patio offers a perfect escape for summer nights sitting in the sun. Show today!
Location
Province AB
County Calgary
Area Cal Zone Ne
Zoning M-2
Direction S
Interior
Interior Features Breakfast Bar, Elevator, Granite Counters, No Animal Home, No Smoking Home
Heating Baseboard
Cooling None
Flooring Ceramic Tile, Vinyl
Appliance Dishwasher, Electric Range, Microwave, Refrigerator
Laundry In Unit
Exterior
Garage Stall
Garage Description Stall
Community Features Schools Nearby, Playground, Sidewalks, Shopping Nearby
Amenities Available Elevator(s), Laundry, Playground, Visitor Parking
Porch Deck
Exposure S
Total Parking Spaces 2
Building
Story 4
Architectural Style Low-Rise(1-4)
Level or Stories Single Level Unit
Structure Type Stone,Vinyl Siding,Wood Frame
Others
HOA Fee Include Amenities of HOA/Condo,Common Area Maintenance,Heat,Insurance,Professional Management,Reserve Fund Contributions,Water
Restrictions Pet Restrictions or Board approval Required
Tax ID 76555959
Ownership Private
Pets Description Restrictions
Read Less Info
Want to know what your home might be worth? Contact us for a FREE valuation!

Our team is ready to help you sell your home for the highest possible price ASAP
GET MORE INFORMATION

Agent | License ID: LDKATOCAN






