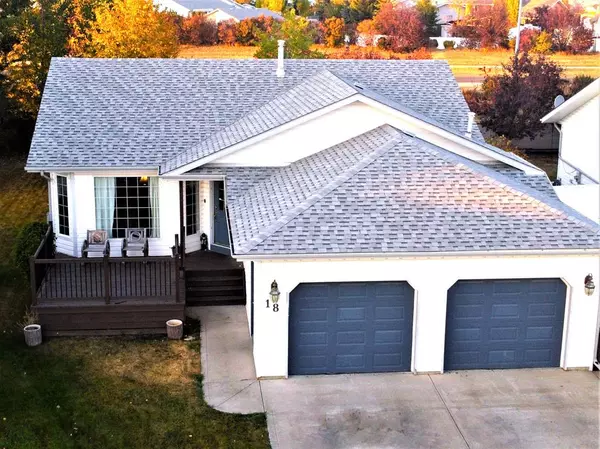$375,000
$384,900
2.6%For more information regarding the value of a property, please contact us for a free consultation.
5 Beds
3 Baths
1,281 SqFt
SOLD DATE : 02/06/2023
Key Details
Sold Price $375,000
Property Type Single Family Home
Sub Type Detached
Listing Status Sold
Purchase Type For Sale
Square Footage 1,281 sqft
Price per Sqft $292
Subdivision Lancaster Meadows
MLS® Listing ID A2004776
Sold Date 02/06/23
Style Bungalow
Bedrooms 5
Full Baths 3
Originating Board Central Alberta
Year Built 1998
Annual Tax Amount $3,535
Tax Year 2022
Lot Size 4,886 Sqft
Acres 0.11
Property Description
If you are looking for a 5 bedroom home, then you likely have a growing family, and this location, close to Hunting Hills & Notre Dame High Schools and the Collicutt Recreational facility with a wonderful parklike backyard, i6s a home you want to see. Be welcomed as you drive up - front porch sitting, overlooks the neighborhood, invites neighbors to join you in the warmth of the sunshine for a visit. Come on in and see the fabulous layout of this bungalow. Front living room is loaded with natural light and beautiful flooring open to dining and kitchen areas - perfect for entertaining. The kitchen boasts plenty of cabinets and counter space along with room for a couple of chefs to cook. Bright and spacious dining room with large window to great yard view. There are 2 bedrooms on this level, one being the great sized master with 3pc ensuite, there is another 4pc main bath and convenient main floor laundry. Downstairs offers 3 more bedrooms, brand new vinyl plank flooring, 3pc bathroom, access for another laundry hookup, and a fantastic family room complete with cozy fireplace. Outside you will love the backyard - mature trees, good sized deck, large storage shed and it backs a green space. Whether you are inside or outside, you will be ever so glad you chose this address. Location is key, and this house feels like all the comforts of home from the moment you arrive.
Location
Province AB
County Red Deer
Zoning R1
Direction S
Rooms
Basement Finished, Full
Interior
Interior Features Central Vacuum, Closet Organizers, Jetted Tub, No Animal Home, Open Floorplan, Storage
Heating Forced Air
Cooling Central Air
Flooring Carpet, Laminate, Linoleum, Vinyl
Fireplaces Number 1
Fireplaces Type Basement, Gas
Appliance Central Air Conditioner, Dishwasher, Dryer, Refrigerator, Stove(s), Washer, Window Coverings
Laundry Lower Level, Main Level
Exterior
Garage Double Garage Attached
Garage Spaces 2.0
Garage Description Double Garage Attached
Fence Partial
Community Features Park, Schools Nearby, Sidewalks, Street Lights, Shopping Nearby
Roof Type Asphalt Shingle
Porch Deck, Front Porch
Lot Frontage 42.0
Total Parking Spaces 2
Building
Lot Description Back Yard, Backs on to Park/Green Space, Front Yard, Lawn, No Neighbours Behind, Landscaped, Level, Street Lighting, Treed
Foundation Poured Concrete
Architectural Style Bungalow
Level or Stories One
Structure Type Wood Frame
Others
Restrictions None Known
Tax ID 75126784
Ownership Private
Read Less Info
Want to know what your home might be worth? Contact us for a FREE valuation!

Our team is ready to help you sell your home for the highest possible price ASAP
GET MORE INFORMATION

Agent | License ID: LDKATOCAN






