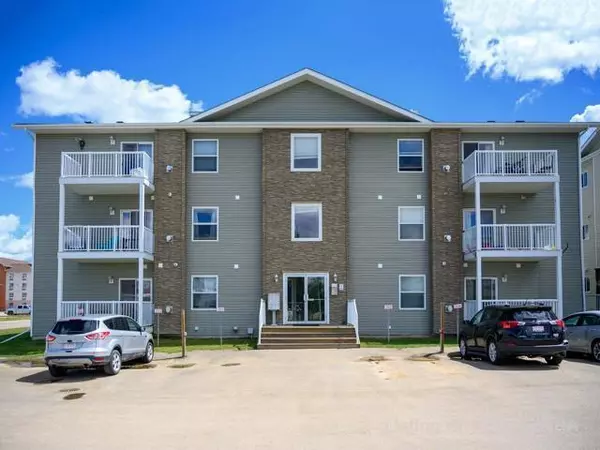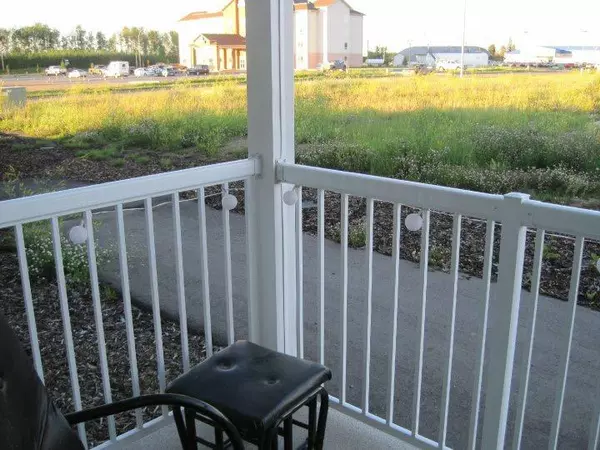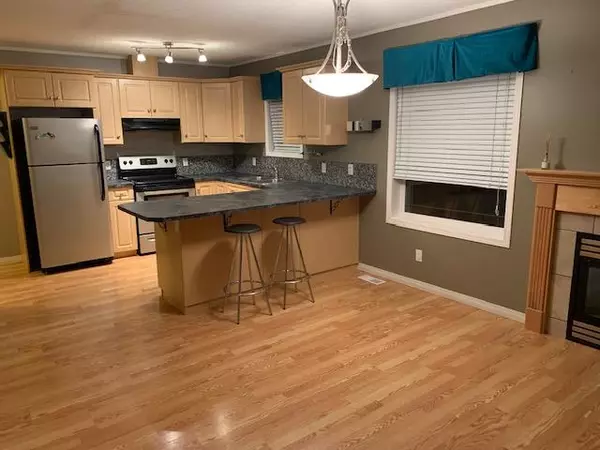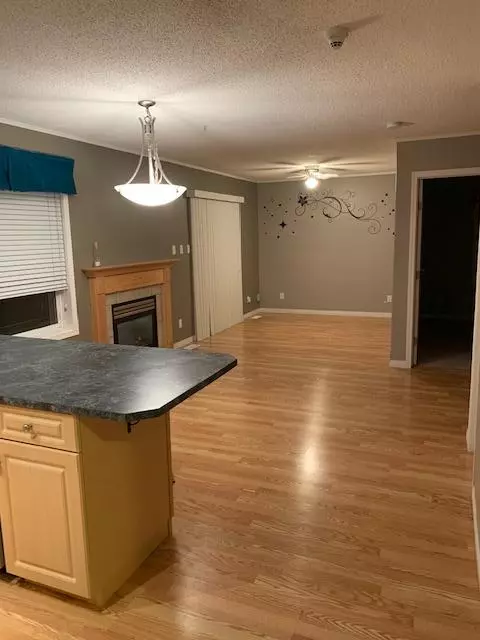$115,000
$129,900
11.5%For more information regarding the value of a property, please contact us for a free consultation.
1 Bed
1 Bath
578 SqFt
SOLD DATE : 02/06/2023
Key Details
Sold Price $115,000
Property Type Condo
Sub Type Apartment
Listing Status Sold
Purchase Type For Sale
Square Footage 578 sqft
Price per Sqft $198
Subdivision Athabasca Town
MLS® Listing ID A2005542
Sold Date 02/06/23
Style Apartment
Bedrooms 1
Full Baths 1
Condo Fees $225/mo
Originating Board Alberta West Realtors Association
Year Built 2008
Annual Tax Amount $1,424
Tax Year 2022
Property Description
Busy Lifestyle? Single and tired of renting? Looking for a sound rental investment? Need a comfortable place to call home in Athabasca without selling your current house in another area? If any of these types of ownership appeal to you, then this condo may be worth a look. Whether you are just starting out or maybe you are a snowbird that no longer wants the maintenance of a big house to tie you down; this may be the answer. One bedroom, full bathroom, in unit laundry, balcony and more. Quaint, modern and so easy to maintain. Close to all amenities.
Location
Province AB
County Athabasca County
Zoning R3
Direction NE
Rooms
Basement None
Interior
Interior Features See Remarks
Heating Forced Air, Natural Gas
Cooling None
Flooring Carpet, Linoleum
Fireplaces Number 1
Fireplaces Type Gas, Living Room
Appliance Dishwasher, Electric Oven, Range Hood, Refrigerator, Washer/Dryer
Laundry In Unit, Laundry Room
Exterior
Garage Parking Pad
Garage Description Parking Pad
Community Features None, Schools Nearby, Sidewalks, Shopping Nearby
Amenities Available Visitor Parking
Roof Type Asphalt Shingle
Porch Balcony(s)
Exposure NE
Total Parking Spaces 1
Building
Story 3
Foundation Poured Concrete
Architectural Style Apartment
Level or Stories Multi Level Unit
Structure Type Manufactured Floor Joist,Wood Frame
Others
HOA Fee Include Caretaker,Common Area Maintenance,Reserve Fund Contributions,Snow Removal
Restrictions None Known
Tax ID 57388882
Ownership Private
Pets Description Restrictions
Read Less Info
Want to know what your home might be worth? Contact us for a FREE valuation!

Our team is ready to help you sell your home for the highest possible price ASAP
GET MORE INFORMATION

Agent | License ID: LDKATOCAN






