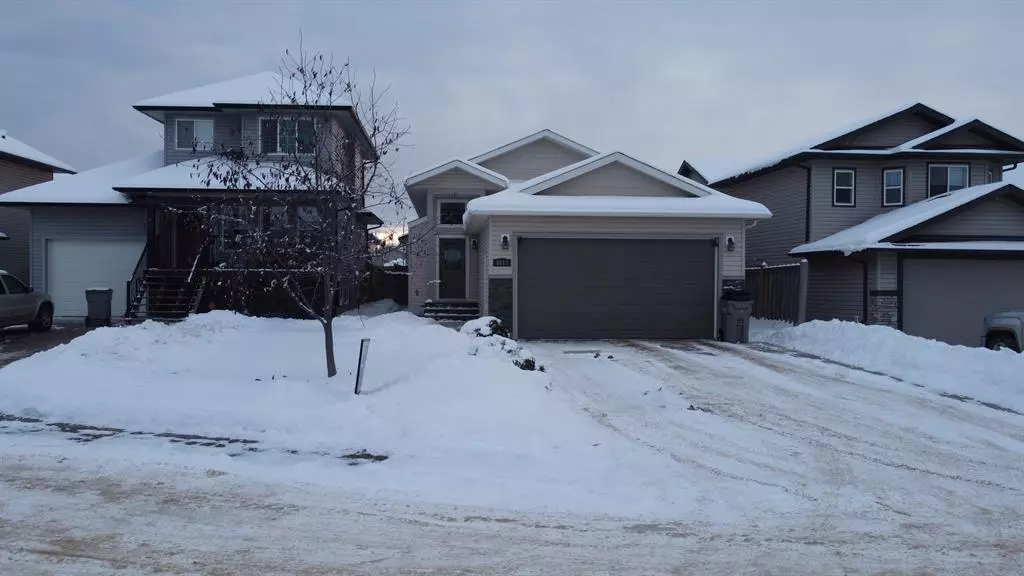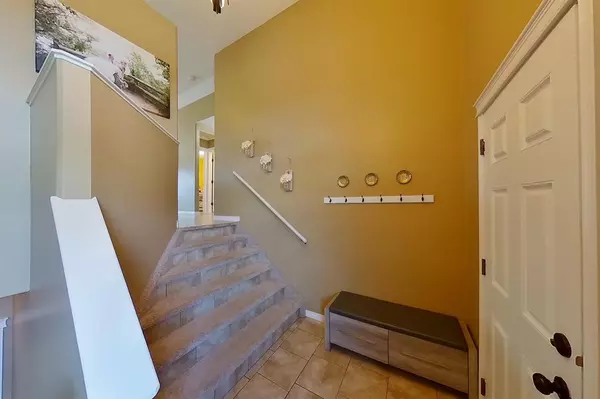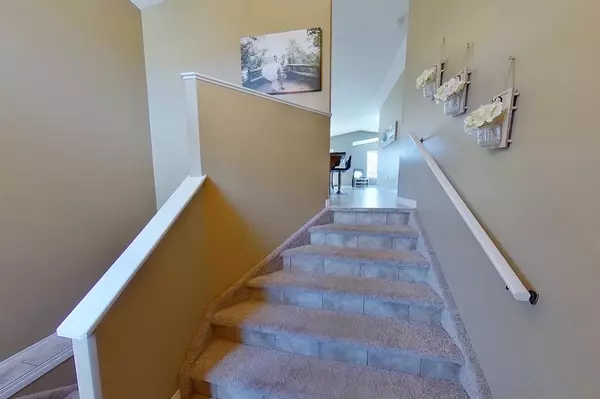$353,000
$359,900
1.9%For more information regarding the value of a property, please contact us for a free consultation.
3 Beds
3 Baths
1,109 SqFt
SOLD DATE : 02/06/2023
Key Details
Sold Price $353,000
Property Type Single Family Home
Sub Type Detached
Listing Status Sold
Purchase Type For Sale
Square Footage 1,109 sqft
Price per Sqft $318
Subdivision Countryside North
MLS® Listing ID A2018068
Sold Date 02/06/23
Style Bi-Level
Bedrooms 3
Full Baths 3
Originating Board Grande Prairie
Year Built 2010
Annual Tax Amount $4,100
Tax Year 2022
Lot Size 5,122 Sqft
Acres 0.12
Property Description
WOW WHAT VALUE FOR A FUILLY DEVELOPED Beautiful Family home located in a quiet neighborhood and only a short walk from Mother Theresa School! The Inside of this home is sure to impress with a contemporary kitchen, including gorgeous dark stained cabinets, walk in pantry, tiled backsplash, updated appliances, and a HUGE island! Large dining area, perfect for big family suppers opens up into the large living space with vaulted ceilings. Big windows bringing in tons of natural light throughout. Large master bedroom with two closets and 3 piece ensuite. 2nd nice sized bedroom and 3 piece bathroom complete the main floor. The fully developed Basement offers a large second living space. Huge 3rd bedroom with impressive 3 piece ensuite bathroom with a custom built walk in closet! Complimented by a large laundry room. Gorgeous SOUTH rear deck, nice sized fenced backyard and clean attached double garage make this home the complete package!
Location
Province AB
County Grande Prairie
Zoning rs
Direction N
Rooms
Basement Finished, Full
Interior
Interior Features See Remarks
Heating Forced Air
Cooling None
Flooring Carpet, Laminate, Tile
Appliance Dishwasher, Refrigerator, Stove(s), Washer/Dryer, Window Coverings
Laundry Laundry Room
Exterior
Garage Double Garage Attached
Garage Spaces 2.0
Garage Description Double Garage Attached
Fence Fenced
Community Features Park, Schools Nearby, Playground, Sidewalks, Street Lights
Roof Type Asphalt Shingle
Porch Balcony(s), Deck
Lot Frontage 134.52
Total Parking Spaces 4
Building
Lot Description Private, Rectangular Lot
Foundation Poured Concrete
Architectural Style Bi-Level
Level or Stories Bi-Level
Structure Type Vinyl Siding
New Construction 1
Others
Restrictions None Known
Tax ID 75833881
Ownership Private
Read Less Info
Want to know what your home might be worth? Contact us for a FREE valuation!

Our team is ready to help you sell your home for the highest possible price ASAP
GET MORE INFORMATION

Agent | License ID: LDKATOCAN






