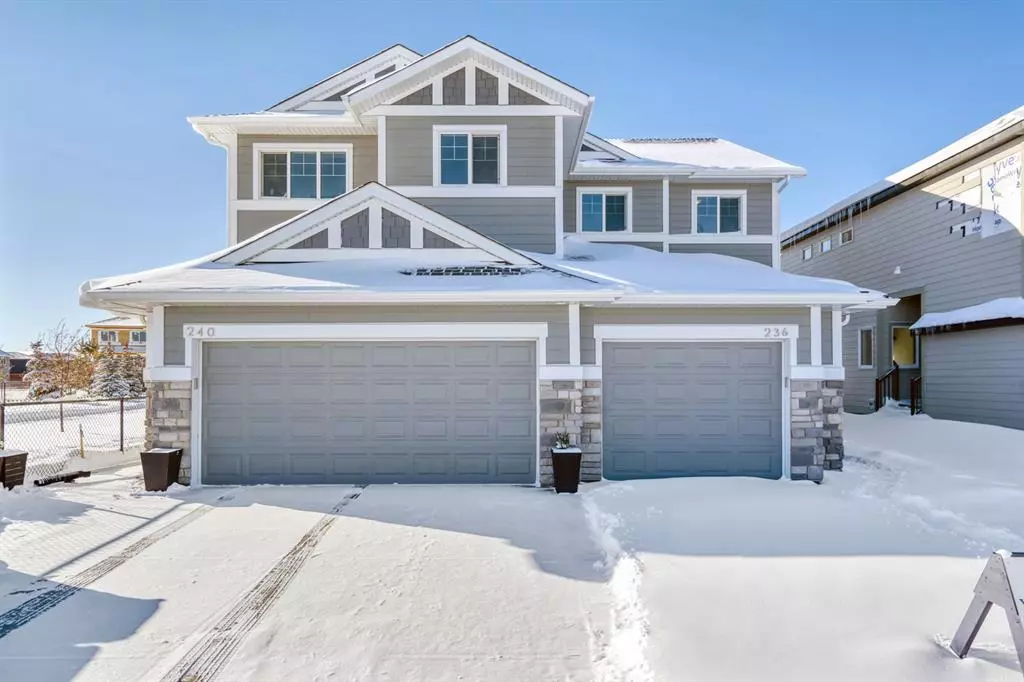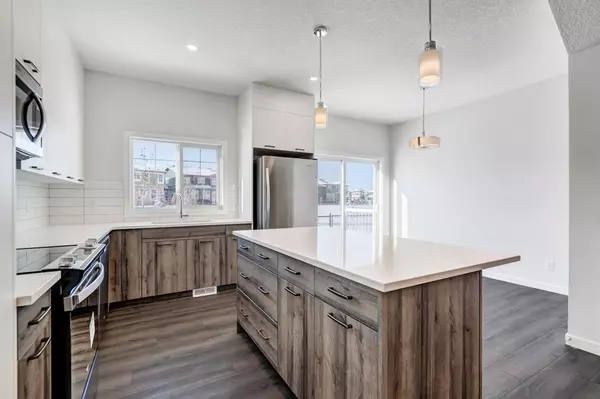$500,000
$526,900
5.1%For more information regarding the value of a property, please contact us for a free consultation.
3 Beds
3 Baths
1,345 SqFt
SOLD DATE : 02/05/2023
Key Details
Sold Price $500,000
Property Type Single Family Home
Sub Type Semi Detached (Half Duplex)
Listing Status Sold
Purchase Type For Sale
Square Footage 1,345 sqft
Price per Sqft $371
Subdivision Legacy
MLS® Listing ID A2011093
Sold Date 02/05/23
Style 2 Storey,Side by Side
Bedrooms 3
Full Baths 2
Half Baths 1
Originating Board Calgary
Year Built 2022
Annual Tax Amount $908
Tax Year 2022
Lot Size 2,647 Sqft
Acres 0.06
Property Description
Welcome to the desirable, amenity rich, AWARD WINNING COMMUNITY OF LEGACY. Located in the SE quadrant of Calgary, Legacy was designed to be a community for a lifetime. Easy access to nature via trails and paths, loads of greenspace, parks, playgrounds, this community is fantastic. Amenities are close and easily accessible that includes grocery stores, restaurants, movie theatres, everything you could possibly need within a 5 minute drive. This BRAND NEW WestCreek Homes 2022 half duplex is modern, open, and built to high standards by the 25 year master builder. Pull in to your single attached insulated garage, enter the house through a thoughtfully design mudroom and 2 piece bathroom. You are immediately greeted by a LARGE OPEN FLOORPLAN with loads of natural light. Modern LVP flooring adds to the main living area which includes a living room, versatile kitchen with island, dining area, and access to the rear deck. BACKING ON TO GREENSPACE, you have a great walking park and playground right at your backyard. Head on upstairs where you are greeted with 3 BEDROOMS which includes a primary with en-suite and walk in closet. The basement is left unfinished which will allow you to finish it off to your taste. Further features of this brand new home include triple pane windows, and an HPV system. Skip the 9 month wait, and get into a brand new WestCreek Home today!
Location
Province AB
County Calgary
Area Cal Zone S
Zoning R-2M
Direction NE
Rooms
Basement Full, Unfinished
Interior
Interior Features Bathroom Rough-in, Breakfast Bar, Built-in Features, Kitchen Island, Open Floorplan, Storage, Walk-In Closet(s)
Heating Forced Air, Natural Gas
Cooling None
Flooring Carpet, Vinyl
Appliance Dishwasher, Dryer, Electric Oven, Garage Control(s), Microwave, Refrigerator, Washer
Laundry Laundry Room, Upper Level
Exterior
Garage Driveway, Garage Faces Front, Insulated, Single Garage Attached
Garage Spaces 1.0
Garage Description Driveway, Garage Faces Front, Insulated, Single Garage Attached
Fence Fenced
Community Features Golf, Park, Playground, Sidewalks, Street Lights, Shopping Nearby
Roof Type Asphalt Shingle
Porch Deck
Lot Frontage 26.02
Exposure NE
Total Parking Spaces 2
Building
Lot Description Back Yard, Backs on to Park/Green Space
Foundation Poured Concrete
Architectural Style 2 Storey, Side by Side
Level or Stories Two
Structure Type Composite Siding,Wood Frame
New Construction 1
Others
Restrictions None Known
Tax ID 76790327
Ownership Private
Read Less Info
Want to know what your home might be worth? Contact us for a FREE valuation!

Our team is ready to help you sell your home for the highest possible price ASAP
GET MORE INFORMATION

Agent | License ID: LDKATOCAN






