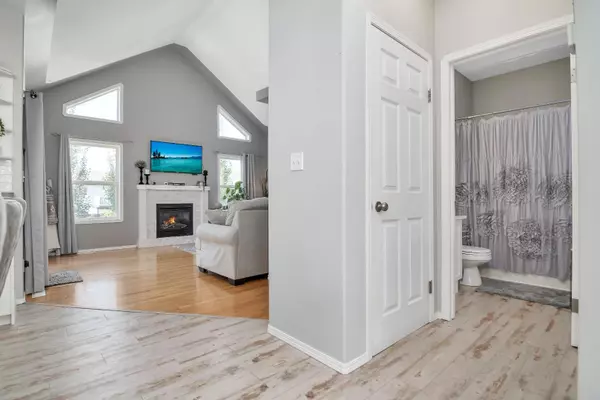$435,000
$449,000
3.1%For more information regarding the value of a property, please contact us for a free consultation.
4 Beds
3 Baths
1,286 SqFt
SOLD DATE : 02/05/2023
Key Details
Sold Price $435,000
Property Type Single Family Home
Sub Type Detached
Listing Status Sold
Purchase Type For Sale
Square Footage 1,286 sqft
Price per Sqft $338
Subdivision Uplands
MLS® Listing ID A1252044
Sold Date 02/05/23
Style Bungalow
Bedrooms 4
Full Baths 3
Originating Board Central Alberta
Year Built 2005
Annual Tax Amount $4,122
Tax Year 2022
Lot Size 5,188 Sqft
Acres 0.12
Lot Dimensions 40x115x120x115
Property Description
WOW! CHECK OUT THIS FANTASTIC HOME! Viewing this home is like walking into a SHOW HOME, pristine condition with loads of upgrades & interior decorator touches. Beautiful open plan has a central kitchen, dining area with STUNNING white cabinets, GORGEOUS QUARTZ counters & a large island, perfect for entertaining & casual dining. Brand new flooring also in the kitchen area. Lovely living room with a gas fireplace, hardwood flooring & access to the 2 tier deck & oversized yard. High ceilings & flooded in natural light from the large windows, this home has been wonderfully transformed into a modern family dream! The main floor also features a master bedroom retreat that will spoil you with enough room for a King-sized bed & the ensuite... Wow!... Completely renovated with a double vanity, jetted tub and shower. The laundry area is conveniently located in the master bedroom hallway. A second bedroom on the main floor is perfect as another bedroom or home office. The basement is fully developed with an enormous recreation/ family room, beautiful 3 piece bathroom & 2 more adorable bedrooms! Lots of storage & in- floor heating. New shingles in 2021 & underground sprinklers. Fabulous outdoor living area on the 2 tier deck with an oversized treed yard or take in the evening shade on the front veranda. The garage is heated & the street appeal is "PERFECTION"! If you're looking for a new place to call home, don't miss this opportunity!
Location
Province AB
County Brooks
Zoning R-SD
Direction E
Rooms
Basement Finished, Full
Interior
Interior Features Kitchen Island, Vaulted Ceiling(s), Vinyl Windows
Heating In Floor, Forced Air, Natural Gas
Cooling Central Air
Flooring Carpet, Ceramic Tile, Laminate
Fireplaces Number 1
Fireplaces Type Gas, Living Room, Mantle
Appliance Dishwasher, Microwave, Refrigerator, Stove(s)
Laundry In Basement
Exterior
Garage Double Garage Attached, Heated Garage
Garage Spaces 1.0
Garage Description Double Garage Attached, Heated Garage
Fence Fenced
Community Features Playground, Schools Nearby, Shopping Nearby, Sidewalks, Street Lights
Roof Type Asphalt Shingle
Porch Deck, Front Porch
Lot Frontage 40.0
Total Parking Spaces 2
Building
Lot Description Back Lane, Back Yard, Cul-De-Sac, Fruit Trees/Shrub(s), Lawn, Irregular Lot, Landscaped, Street Lighting, Underground Sprinklers, Pie Shaped Lot, Treed
Foundation Poured Concrete
Architectural Style Bungalow
Level or Stories One
Structure Type Concrete,Vinyl Siding
Others
Restrictions None Known
Tax ID 56479100
Ownership Private
Read Less Info
Want to know what your home might be worth? Contact us for a FREE valuation!

Our team is ready to help you sell your home for the highest possible price ASAP
GET MORE INFORMATION

Agent | License ID: LDKATOCAN






