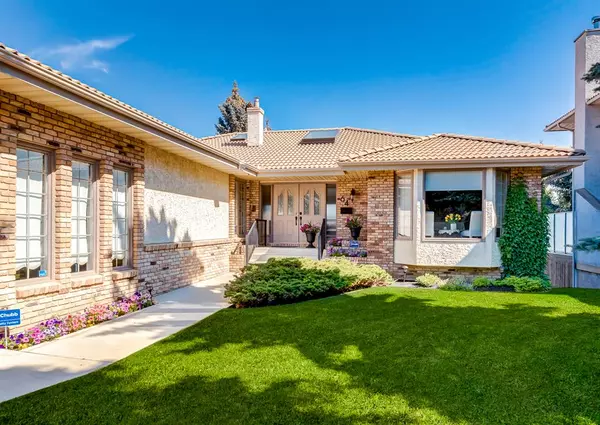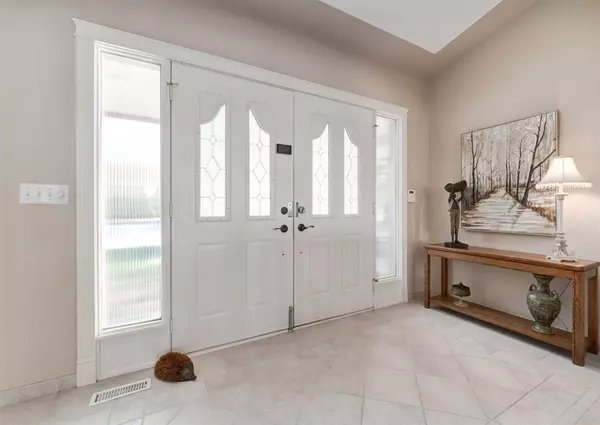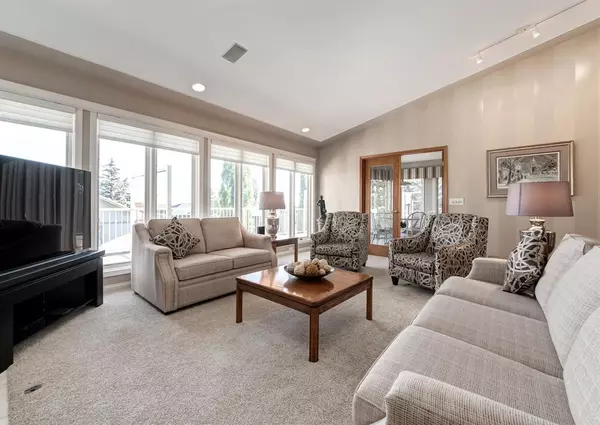$1,055,000
$999,900
5.5%For more information regarding the value of a property, please contact us for a free consultation.
4 Beds
3 Baths
2,058 SqFt
SOLD DATE : 02/05/2023
Key Details
Sold Price $1,055,000
Property Type Single Family Home
Sub Type Detached
Listing Status Sold
Purchase Type For Sale
Square Footage 2,058 sqft
Price per Sqft $512
Subdivision Patterson
MLS® Listing ID A2023088
Sold Date 02/05/23
Style Bungalow
Bedrooms 4
Full Baths 3
Originating Board Calgary
Year Built 1987
Annual Tax Amount $5,212
Tax Year 2022
Lot Size 7,976 Sqft
Acres 0.18
Property Description
Discover executive living in Patterson Heights! This immaculate bungalow is a beautiful family home offering well designed spaces & incredible comfort. This one owner home offers 2,058 sq ft on the main level & an additional 1816 sq ft in the lower level walkout. The living room highlights vaulted ceilings to accommodate a stunning stone fireplace, custom built-ins and wall-to-wall windows. The chef-inspired kitchen will delight any cook & boasts a center island, 6 stainless steel appliances, oodles of cabinetry & drawers, walk-in pantry and granite counter tops. Enjoy the views and your morning coffee in the sunny breakfast nook which also provides access to an oversized deck. Host your friends and family in the spacious formal dining room which showcases a tray ceiling and bay windows. The primary bedroom will suit your king-sized furniture & features a 5-piece ensuite, walk-in closet and access to the deck through patio doors. Completing the main floor is a second bedroom, 4 piece family bathroom, mud room & laundry. The fully developed walkout lower level family room mimics the elegance of the main level with a second eye catching fireplace in the family room. Easily entertain guests at the wet bar or host a garden party on the oversized covered patio. The lower level also includes two additional bedrooms, office, den and storage room. Entertain company outside all year around the fabulous firepit with surrounding built-in seating. The attached insulated & heated oversized double garage will make winters a breeze. This immaculate home has been meticulously maintained!
Location
Province AB
County Calgary
Area Cal Zone W
Zoning R-C1
Direction SW
Rooms
Basement Finished, Full
Interior
Interior Features Bookcases, Built-in Features, Ceiling Fan(s), Double Vanity, French Door, Granite Counters, High Ceilings, Kitchen Island, No Animal Home, No Smoking Home, Pantry, Storage, Tray Ceiling(s), Vaulted Ceiling(s), Walk-In Closet(s), Wet Bar
Heating Forced Air, Natural Gas
Cooling None
Flooring Carpet, Hardwood, Tile
Fireplaces Number 2
Fireplaces Type Decorative, Family Room, Gas, Living Room, Mantle, Stone
Appliance Built-In Oven, Dishwasher, Dryer, Electric Cooktop, Garage Control(s), Microwave, Range Hood, Refrigerator, Washer, Window Coverings
Laundry Laundry Room, Main Level, Sink
Exterior
Garage Double Garage Attached, Driveway, Garage Door Opener, Garage Faces Front, Heated Garage, Insulated, Oversized
Garage Spaces 2.0
Garage Description Double Garage Attached, Driveway, Garage Door Opener, Garage Faces Front, Heated Garage, Insulated, Oversized
Fence Fenced
Community Features Park, Schools Nearby, Playground, Tennis Court(s)
Roof Type Clay Tile
Porch Deck, Patio
Lot Frontage 66.57
Exposure SW
Total Parking Spaces 2
Building
Lot Description Back Yard, Front Yard, Garden, Low Maintenance Landscape, Rectangular Lot
Foundation Poured Concrete
Architectural Style Bungalow
Level or Stories One
Structure Type Brick,Stucco
Others
Restrictions Easement Registered On Title,Encroachment,Restrictive Covenant-Building Design/Size,Utility Right Of Way
Tax ID 76299879
Ownership Private
Read Less Info
Want to know what your home might be worth? Contact us for a FREE valuation!

Our team is ready to help you sell your home for the highest possible price ASAP
GET MORE INFORMATION

Agent | License ID: LDKATOCAN






