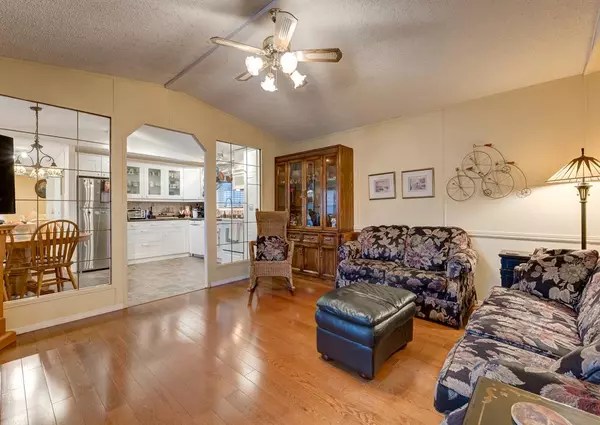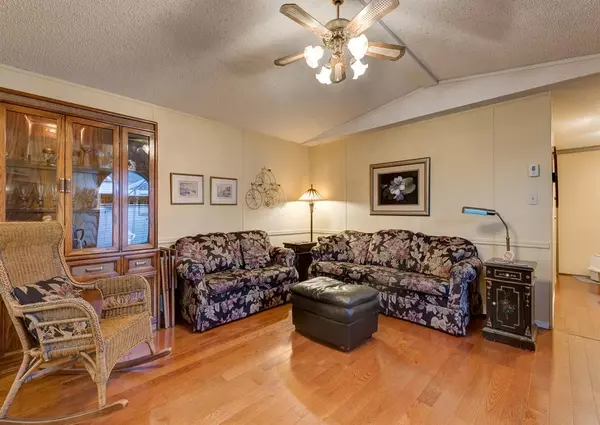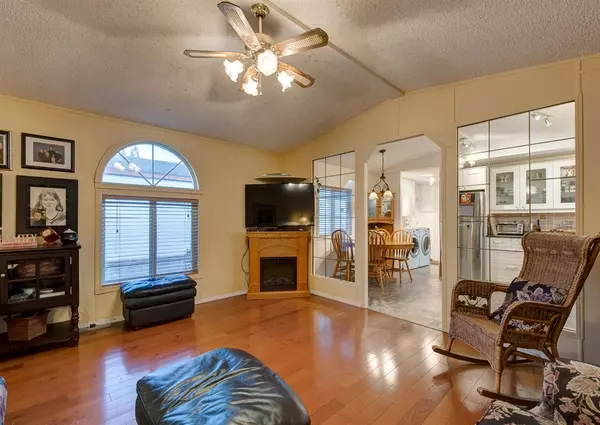$216,900
$225,000
3.6%For more information regarding the value of a property, please contact us for a free consultation.
2 Beds
1 Bath
998 SqFt
SOLD DATE : 02/05/2023
Key Details
Sold Price $216,900
Property Type Single Family Home
Sub Type Detached
Listing Status Sold
Purchase Type For Sale
Square Footage 998 sqft
Price per Sqft $217
Subdivision Erin Woods
MLS® Listing ID A2007771
Sold Date 02/05/23
Style Single Wide Mobile Home
Bedrooms 2
Full Baths 1
Originating Board Calgary
Year Built 1990
Annual Tax Amount $1,587
Tax Year 2022
Lot Size 3,229 Sqft
Acres 0.07
Lot Dimensions 9.9900 x 29.98
Property Description
NO lot lease fees - YOU own the land! Affordable DETACHED living with a carport! This unit has some great updating: shingles, siding, engineered hardwood flooring, bathroom, and kitchen! There is a spacious master bedroom. Good sized eat in kitchen with updated flooring and a very nice updated white kitchen. The living room offers engineered hardwood flooring and an electric fireplace. The 2nd bedroom is huge! It was originally 2 bedrooms and could be converted back to 2 room versus 1 large one if you desire. Outside you have parking for 2 vehicles with a single carport, a large deck, spacious backyard with fencing and a storage shed backing onto some green space. Updated property. Carport parking. Affordable living!
Location
Province AB
County Calgary
Area Cal Zone E
Zoning R-MH
Direction SE
Rooms
Basement None
Interior
Interior Features No Smoking Home
Heating Forced Air, Natural Gas
Cooling None
Flooring Ceramic Tile, Hardwood
Fireplaces Number 1
Fireplaces Type Electric
Appliance Dishwasher, Dryer, Electric Stove, Microwave Hood Fan, Refrigerator, Washer, Window Coverings
Laundry Main Level
Exterior
Garage Carport, Driveway
Garage Description Carport, Driveway
Fence Fenced
Community Features Schools Nearby, Shopping Nearby
Roof Type Asphalt Shingle
Porch Deck
Lot Frontage 32.78
Total Parking Spaces 2
Building
Lot Description Cul-De-Sac, Landscaped, Rectangular Lot
Foundation See Remarks
Water Public
Architectural Style Single Wide Mobile Home
Level or Stories One
Structure Type Vinyl Siding
Others
Restrictions Easement Registered On Title,Restrictive Covenant-Building Design/Size,Utility Right Of Way
Tax ID 76617535
Ownership Private
Read Less Info
Want to know what your home might be worth? Contact us for a FREE valuation!

Our team is ready to help you sell your home for the highest possible price ASAP
GET MORE INFORMATION

Agent | License ID: LDKATOCAN






