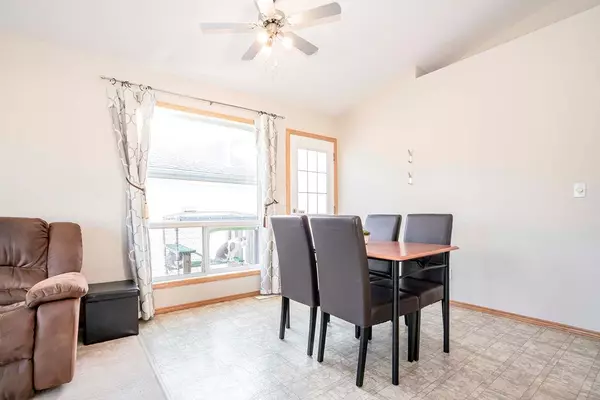$279,000
$279,900
0.3%For more information regarding the value of a property, please contact us for a free consultation.
5 Beds
2 Baths
1,018 SqFt
SOLD DATE : 02/05/2023
Key Details
Sold Price $279,000
Property Type Single Family Home
Sub Type Detached
Listing Status Sold
Purchase Type For Sale
Square Footage 1,018 sqft
Price per Sqft $274
Subdivision Mission Heights
MLS® Listing ID A2004986
Sold Date 02/05/23
Style Bi-Level
Bedrooms 5
Full Baths 2
Originating Board Grande Prairie
Year Built 2001
Annual Tax Amount $3,266
Tax Year 2020
Lot Size 353 Sqft
Acres 0.01
Property Description
Fabulous location close to parks, walking trails and numerous Schools and amenities all within walking distance! This fully developed 1018 sq.ft bi-level floor plan features open concept living with spacious front living room and large picture window, nice sized dining nook with access to the side patio and open kitchen layout with side pantry, oak cabinets and included appliances. Down the hall features 3 nice sized bedrooms and primary suite features his/her closets with access to main flr bath. Fully developed bsmt features large rec room with corner gas fireplace, 2nd full bath and 4th & 5th bedroom. Outside is fully fenced and landscaped with lower-level patio and poured concrete parking pad with back-alley access, great for future detached garage! All of this in an amazing family neighborhood close to children's park, Eastlink Centre, Gymniks and Twin ice arena! Call today!
Location
Province AB
County Grande Prairie
Zoning RS
Direction N
Rooms
Basement Finished, Full
Interior
Interior Features Open Floorplan, Pantry, See Remarks, Soaking Tub, Storage
Heating Forced Air, Natural Gas
Cooling None
Flooring Carpet, Linoleum
Fireplaces Number 1
Fireplaces Type Gas
Appliance Dishwasher, Dryer, Refrigerator, Stove(s), Washer, Window Coverings
Laundry In Basement
Exterior
Garage Alley Access, Concrete Driveway, Parking Pad, RV Access/Parking, See Remarks
Garage Description Alley Access, Concrete Driveway, Parking Pad, RV Access/Parking, See Remarks
Fence Fenced
Community Features Park, Schools Nearby, Playground, Sidewalks, Street Lights, Shopping Nearby
Roof Type Asphalt Shingle
Porch Deck, Patio, See Remarks, Side Porch
Lot Frontage 13.4
Total Parking Spaces 2
Building
Lot Description Back Lane, Back Yard, Front Yard, Landscaped, Street Lighting, See Remarks
Foundation Perimeter Wall, Poured Concrete
Architectural Style Bi-Level
Level or Stories Bi-Level
Structure Type See Remarks,Vinyl Siding
Others
Restrictions None Known
Tax ID 75831070
Ownership Private
Read Less Info
Want to know what your home might be worth? Contact us for a FREE valuation!

Our team is ready to help you sell your home for the highest possible price ASAP
GET MORE INFORMATION

Agent | License ID: LDKATOCAN






