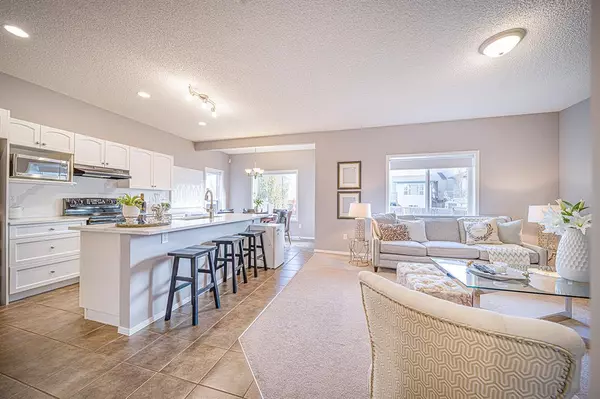$595,000
$599,900
0.8%For more information regarding the value of a property, please contact us for a free consultation.
3 Beds
3 Baths
1,708 SqFt
SOLD DATE : 02/05/2023
Key Details
Sold Price $595,000
Property Type Single Family Home
Sub Type Detached
Listing Status Sold
Purchase Type For Sale
Square Footage 1,708 sqft
Price per Sqft $348
Subdivision Royal Oak
MLS® Listing ID A2022837
Sold Date 02/05/23
Style 2 Storey
Bedrooms 3
Full Baths 2
Half Baths 1
Originating Board Calgary
Year Built 2006
Annual Tax Amount $3,353
Tax Year 2022
Lot Size 4,467 Sqft
Acres 0.1
Property Description
Welcome to the highly sought-after and family-oriented community of Royal Oak. This beautiful 2-story house is the perfect blend of style and functionality. With 3 spacious bedrooms and a flex room, there's plenty of room for you and your family to grow. The high ceilings add a touch of elegance to the interior, while the 3 new sheds provide ample storage space for your garden tools and other outdoor equipment. Whether you're looking for a place to raise your family or a peaceful retreat, this house has everything you need. You'll enjoy the convenience of having nearby schools and shopping options, and the proximity to major roads makes getting around a breeze. Don't miss out on the chance to own this beautiful property. Schedule a viewing today and see for yourself why this house is the perfect place to settle down and start building your future!
Location
Province AB
County Calgary
Area Cal Zone Nw
Zoning R-C1
Direction SW
Rooms
Basement Full, Unfinished
Interior
Interior Features Closet Organizers, Granite Counters, High Ceilings, Kitchen Island, No Animal Home, Open Floorplan, Pantry, See Remarks, Storage, Walk-In Closet(s)
Heating Forced Air, Natural Gas
Cooling Central Air
Flooring Carpet, Tile
Appliance Dishwasher, Dryer, Garage Control(s), Microwave, Range Hood, Stove(s), Washer, Window Coverings
Laundry Laundry Room, Main Level
Exterior
Garage Double Garage Attached
Garage Spaces 33.0
Garage Description Double Garage Attached
Fence Fenced
Community Features Schools Nearby, Playground, Sidewalks, Street Lights, Shopping Nearby
Roof Type Asphalt
Porch Deck
Lot Frontage 10.89
Total Parking Spaces 4
Building
Lot Description Back Yard, Front Yard
Foundation Poured Concrete
Architectural Style 2 Storey
Level or Stories Two
Structure Type Wood Frame
Others
Restrictions None Known
Tax ID 76477466
Ownership Private
Read Less Info
Want to know what your home might be worth? Contact us for a FREE valuation!

Our team is ready to help you sell your home for the highest possible price ASAP
GET MORE INFORMATION

Agent | License ID: LDKATOCAN






