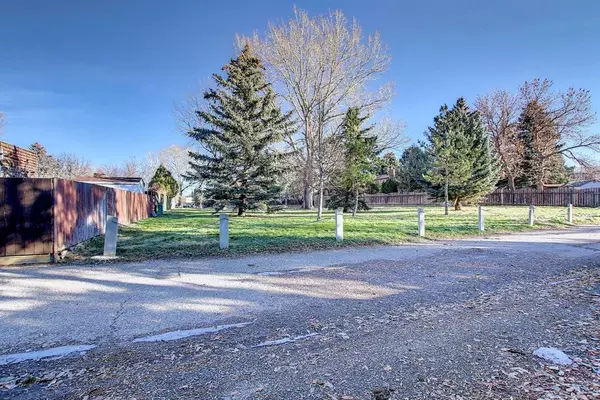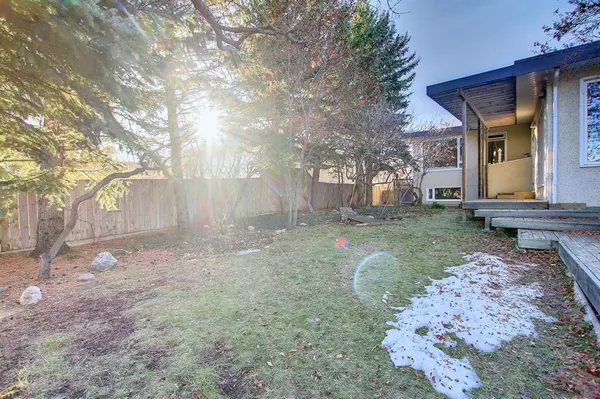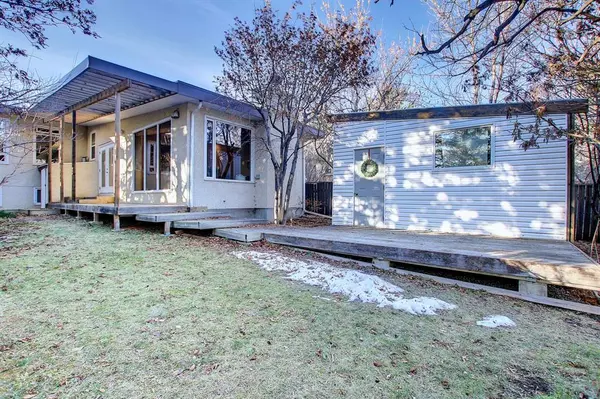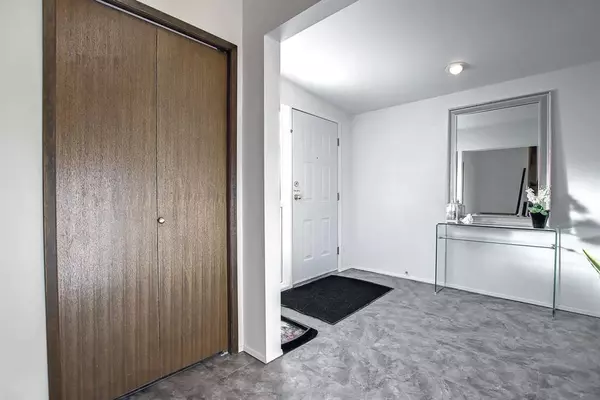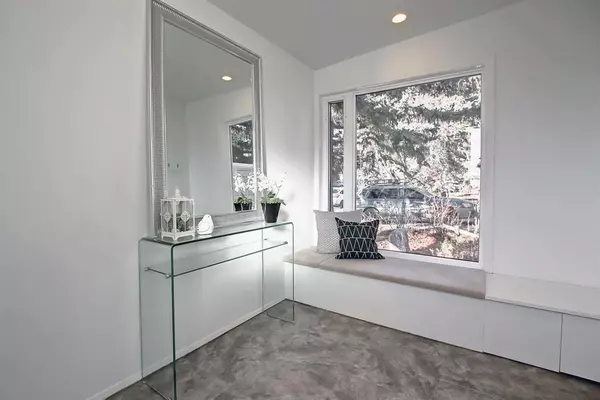$345,000
$359,900
4.1%For more information regarding the value of a property, please contact us for a free consultation.
4 Beds
2 Baths
1,577 SqFt
SOLD DATE : 02/04/2023
Key Details
Sold Price $345,000
Property Type Single Family Home
Sub Type Detached
Listing Status Sold
Purchase Type For Sale
Square Footage 1,577 sqft
Price per Sqft $218
Subdivision Varsity Village
MLS® Listing ID A2013544
Sold Date 02/04/23
Style Bi-Level
Bedrooms 4
Full Baths 2
Originating Board Lethbridge and District
Year Built 1975
Annual Tax Amount $3,163
Tax Year 2022
Lot Size 5,735 Sqft
Acres 0.13
Property Description
This gorgeous bi-level is located on a quiet street and backs onto a park AND has alley access which is RARE and perfect for a future garage. The main floor boasts 1577 sqft. including a massive living room with a wood burning fireplace and open floor plan. Enough room for the whole family in the dining room! You will love all of the extra storage nooks. The natural light is second to none with the MASSIVE amounts of (newer) windows and the natural light that comes in from all angles including two solar tube lights. Relax this winter in your own personal cedar sauna in the basement because this beauty is MOVE IN READY!
Location
Province AB
County Lethbridge
Zoning R-L
Direction W
Rooms
Basement Finished, Full
Interior
Interior Features Built-in Features, Open Floorplan, Sauna
Heating Forced Air, Natural Gas
Cooling None
Flooring Carpet, Linoleum, Vinyl
Fireplaces Number 1
Fireplaces Type Living Room, Tile, Wood Burning
Appliance Dishwasher, Dryer, Refrigerator, Stove(s)
Laundry In Basement
Exterior
Garage Aggregate, None
Garage Description Aggregate, None
Fence Fenced
Community Features Park, Schools Nearby, Playground, Sidewalks, Street Lights
Roof Type Asphalt Shingle
Porch Patio
Lot Frontage 50.0
Total Parking Spaces 2
Building
Lot Description Back Lane, Back Yard, Backs on to Park/Green Space, Few Trees, Front Yard, Lawn, Landscaped, Rectangular Lot
Building Description Stucco,Vinyl Siding, shed x 2 as is/where is
Foundation Poured Concrete
Architectural Style Bi-Level
Level or Stories Bi-Level
Structure Type Stucco,Vinyl Siding
Others
Restrictions None Known
Tax ID 75897944
Ownership Private
Read Less Info
Want to know what your home might be worth? Contact us for a FREE valuation!

Our team is ready to help you sell your home for the highest possible price ASAP
GET MORE INFORMATION

Agent | License ID: LDKATOCAN


