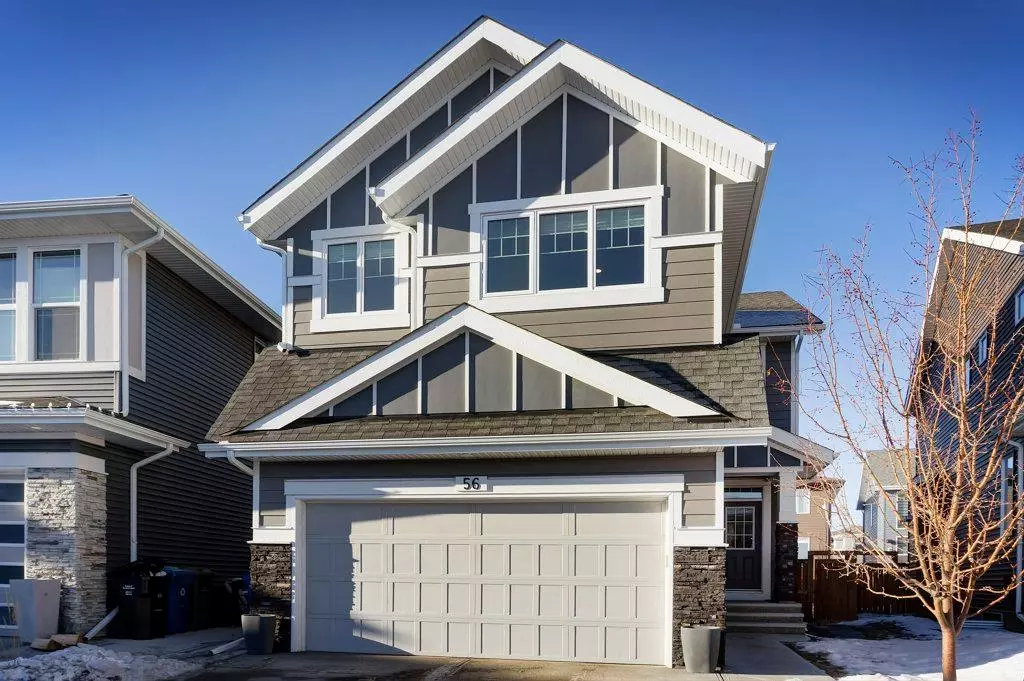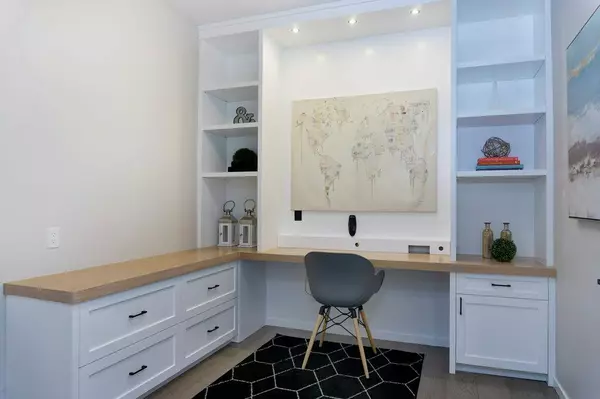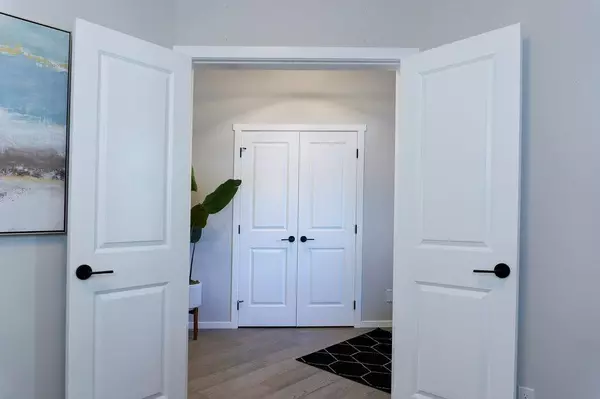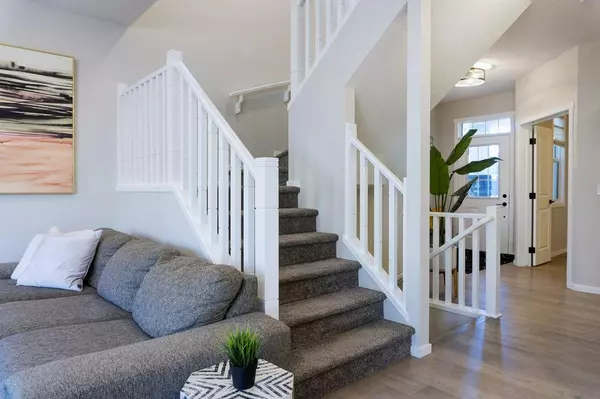$873,250
$888,000
1.7%For more information regarding the value of a property, please contact us for a free consultation.
4 Beds
4 Baths
2,284 SqFt
SOLD DATE : 02/04/2023
Key Details
Sold Price $873,250
Property Type Single Family Home
Sub Type Detached
Listing Status Sold
Purchase Type For Sale
Square Footage 2,284 sqft
Price per Sqft $382
Subdivision Tuscany
MLS® Listing ID A2019777
Sold Date 02/04/23
Style 2 Storey
Bedrooms 4
Full Baths 3
Half Baths 1
HOA Fees $21/ann
HOA Y/N 1
Originating Board Calgary
Year Built 2018
Annual Tax Amount $4,890
Tax Year 2022
Lot Size 4,314 Sqft
Acres 0.1
Property Description
Open House Sat 21st (2:30-4:30pm) & Sun 22nd (2-4 pm) Just like new, this modern Homes by Avi FULLY DEVELOPED home features over $100,000 in UPGRADES. Located on perfect dead end cul de sac with friendly neighbours &loads of kids. As you enter the home, notice the stunning engineered wide plank hardwood through out. At the front of the house is a large den with gorgeous custom built-ins. Perfectly situated is a private 2 piece powder room with access to a large mudroom & massive walk through pantry conveniently located off the garage. Open concept living accented by a large extended kitchen with full height white maple shaker cabinetry. Stainless steel appliances, large island with seating for 4, grey subway backsplash, stunning white quartz cabinetry, & designer lighting give his MODERN FARMHOUSE a bright and neutral palette. Off the kitchen is the large dining area perfect for family gatherings with upgraded 3 full height patio doors. Large family room is anchored by a beautiful floor to ceiling fireplace & a wall of windows for tones of natural light. Heading upstairs enjoy the bright staircase with the addition of extra windows & beautiful white railings. To the right is your MASSIVE master bedroom retreat. Plenty of room for your King size bed & again flooded with natural light. Enter the exquisite ensuite bathroom featuring a beautiful soaker tub, separate double vanities with loads of storage, separate water closet & magnificent custom tiled walk in shower with bench & custom glass swing door. Just off the ensuite a huge walk in closet with access directly to your large UPSTAIRS LAUNDRY ROOM upgraded with additional storage, folding area, hanging room & beautiful white LG Washer and Dryer. Top floor is complete with two additional bedrooms, one with a walk-in closet & a full 4-piece bathroom. Over the garage is a large BONUS ROOM, the perfect area to watch movies with the family, kids playroom, or make it into another home office. Downstairs is fully developed complete with a large bedroom, full bath, & large family rec room. The mechanical room features loads of storage space with custom built ins, upgraded 95% HIGH EFFICIENCY 2 stage furnace, & oversized 60 gallon electric water heater. The entire home is outfitted with CUSTOM cordless blinds. Your new home has a WEST facing backyard is an owners dream with evening sun and magnificent sunsets. A custom deck and lower level relaxation area was created with STAMPED CONCRETE and a stunning private PERGOLA to retreat under. Fully landscaped with trees and ornamental grasses. Lots of space for a trampoline and firepit. There is a SHED for additional storage, GAS LINE for BBQ. Home has A/C. Garage has custom storage and 220V for every man’s dream. This family friendly community with Tuscany Club privileges has fantastic schools, a community garden, great pathways for lots of bike and walk opportunities. It is close to the the golf course, shopping, C train, COP, & easy access to Crowchild & Stoney Trail.
Location
Province AB
County Calgary
Area Cal Zone Nw
Zoning R-C1N
Direction E
Rooms
Basement Finished, Full
Interior
Interior Features Double Vanity, Kitchen Island, No Smoking Home, Open Floorplan, Pantry, Storage, Walk-In Closet(s)
Heating High Efficiency, Fireplace Insert, Forced Air, Natural Gas, Zoned
Cooling Central Air
Flooring Carpet, Ceramic Tile, Hardwood
Fireplaces Number 1
Fireplaces Type Family Room, Gas, Mantle, See Remarks
Appliance Central Air Conditioner, Dishwasher, Dryer, Electric Stove, Garage Control(s), Microwave, Range Hood, Refrigerator, Washer, Window Coverings
Laundry Upper Level
Exterior
Garage 220 Volt Wiring, Concrete Driveway, Double Garage Attached, Driveway, Garage Door Opener, Garage Faces Front
Garage Spaces 2.0
Garage Description 220 Volt Wiring, Concrete Driveway, Double Garage Attached, Driveway, Garage Door Opener, Garage Faces Front
Fence Fenced
Community Features Clubhouse, Park, Playground, Sidewalks, Street Lights, Shopping Nearby
Amenities Available Clubhouse
Roof Type Asphalt Shingle
Porch Patio, Pergola
Lot Frontage 28.81
Total Parking Spaces 2
Building
Lot Description Cul-De-Sac, Landscaped, Pie Shaped Lot
Foundation Poured Concrete
Architectural Style 2 Storey
Level or Stories Two
Structure Type Stone,Vinyl Siding,Wood Frame
Others
Restrictions None Known
Tax ID 76627192
Ownership Private
Read Less Info
Want to know what your home might be worth? Contact us for a FREE valuation!

Our team is ready to help you sell your home for the highest possible price ASAP
GET MORE INFORMATION

Agent | License ID: LDKATOCAN






