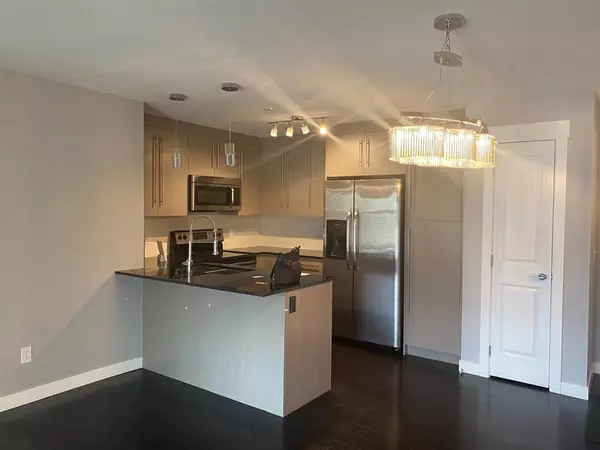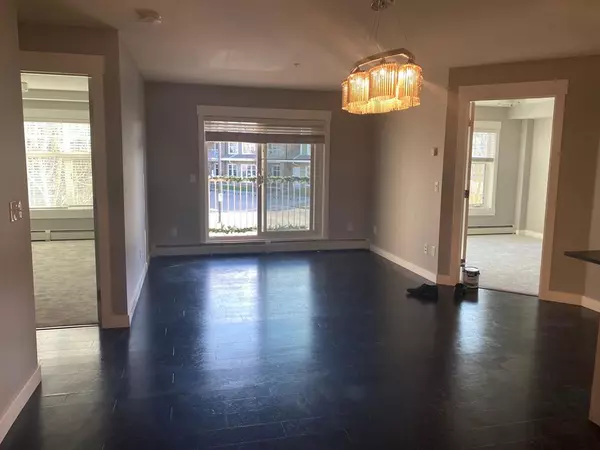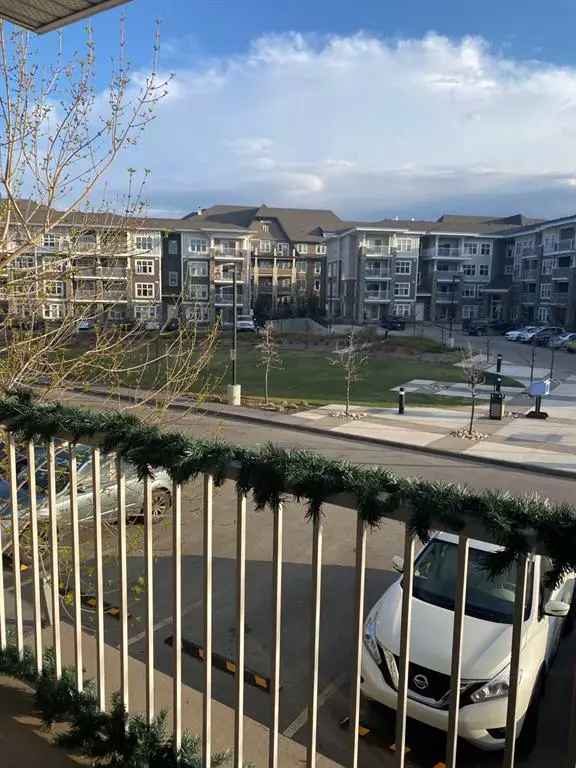$290,000
$289,999
For more information regarding the value of a property, please contact us for a free consultation.
2 Beds
2 Baths
843 SqFt
SOLD DATE : 02/03/2023
Key Details
Sold Price $290,000
Property Type Condo
Sub Type Apartment
Listing Status Sold
Purchase Type For Sale
Square Footage 843 sqft
Price per Sqft $344
Subdivision Mahogany
MLS® Listing ID A2014299
Sold Date 02/03/23
Style Low-Rise(1-4)
Bedrooms 2
Full Baths 2
Condo Fees $429/mo
HOA Fees $31/ann
HOA Y/N 1
Originating Board Calgary
Annual Tax Amount $1,547
Tax Year 2022
Property Description
Welcome to 51 Oaks in the beautiful lake community of Mahogany! With over 840 sqft this spacious 2 bedroom, 2 bath home overlooks the central courtyard. This South/West facing home receives loads of natural sunlight throughout. Upon entry, you are greeted with contemporary features throughout. The kitchen features all the essentials including a breakfast bar, upgraded modern cabinetry, quartz countertops, & stainless steel appliances. The master bedroom has his/hers closets and a 4-pc ensuite, the second bedroom has a walk-in closet. There is a separate dining area and spacious living room with sliding glass doors to the covered balcony with a natural gas line, perfect for your Summer BBQs. Additional features include 4-piece main bathroom. Den/office with built-in desk. A separate laundry room with stacked washer and dryer, titled underground heated parking with additional assigned storage locker, Walking distance to the west beach, you will have access to the lake's amenities including swimming, Beach volleyball, basketball, tennis, water sport rentals, fishing skating ect. Other community features include the schools, parks, the South Health Campus, and you are only steps away from all the amenities at Mahogany's Urban Village. Don't miss out on this amazing investment opportunity, book your showing today!
Location
Province AB
County Calgary
Area Cal Zone Se
Zoning M-X1
Direction SW
Interior
Interior Features Built-in Features, Chandelier, Vinyl Windows
Heating Baseboard, Natural Gas
Cooling None
Flooring Carpet, Cork, Tile
Appliance Dishwasher, Dryer, Electric Oven, Microwave Hood Fan, Refrigerator, Washer
Laundry In Unit
Exterior
Garage Parkade, Underground
Garage Description Parkade, Underground
Fence Fenced, Partial
Community Features Clubhouse, Fishing, Lake, Park, Schools Nearby, Playground, Shopping Nearby
Amenities Available Beach Access, Elevator(s), Recreation Room, Visitor Parking
Roof Type Asphalt Shingle
Porch Balcony(s)
Exposure SW
Total Parking Spaces 1
Building
Lot Description Close to Clubhouse, Landscaped, Street Lighting, Treed
Story 4
Architectural Style Low-Rise(1-4)
Level or Stories Single Level Unit
Structure Type Composite Siding,Stone,Wood Frame
Others
HOA Fee Include Common Area Maintenance,Gas,Heat,Insurance,Professional Management,Reserve Fund Contributions,Sewer,Snow Removal,Trash,Water
Restrictions Pet Restrictions or Board approval Required
Tax ID 76476333
Ownership Private
Pets Description Restrictions
Read Less Info
Want to know what your home might be worth? Contact us for a FREE valuation!

Our team is ready to help you sell your home for the highest possible price ASAP
GET MORE INFORMATION

Agent | License ID: LDKATOCAN






