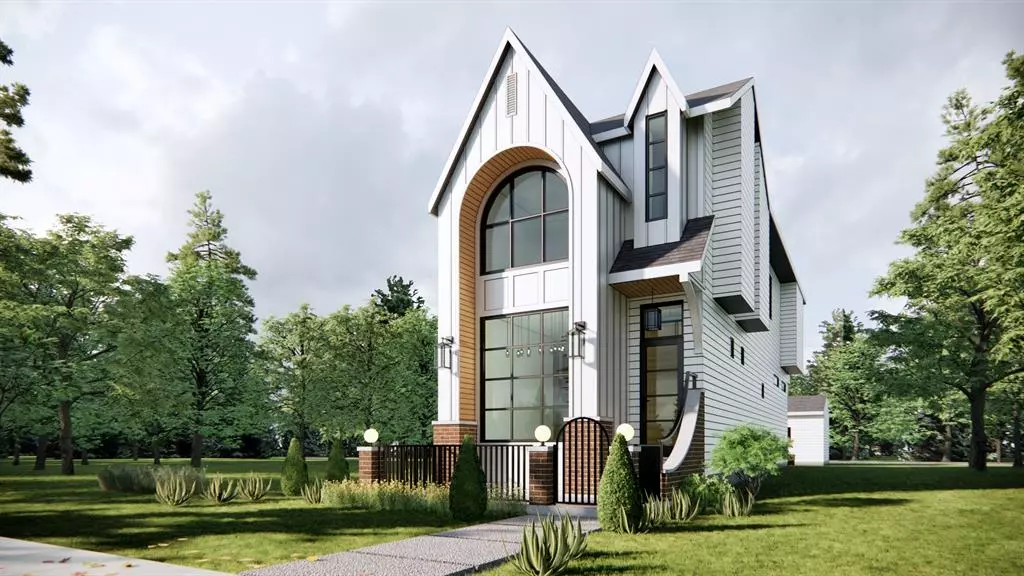$1,285,000
$1,300,000
1.2%For more information regarding the value of a property, please contact us for a free consultation.
4 Beds
4 Baths
2,009 SqFt
SOLD DATE : 02/03/2023
Key Details
Sold Price $1,285,000
Property Type Single Family Home
Sub Type Detached
Listing Status Sold
Purchase Type For Sale
Square Footage 2,009 sqft
Price per Sqft $639
Subdivision Hillhurst
MLS® Listing ID A1209107
Sold Date 02/03/23
Style 2 Storey
Bedrooms 4
Full Baths 3
Half Baths 1
Originating Board Calgary
Year Built 2022
Tax Year 2022
Lot Size 6,243 Sqft
Acres 0.14
Property Description
MOVE IN THE END OF JANUARY! Prepare to be blown away w/ this ULTRA-LUXURY MODERN FARMHOUSE coming to HILLHURST! This DETACHED home with over 2,800 total square feet, extensive CUSTOM MILLWORK, plus other DESIGNER UPGRADES throughout makes this a dream home opportunity – thanks to the incredible design masterfully crafted by John Trinh & Associates. JTA Design provides you with the highest standards of design and quality, creating award-winning homes for your family that are unparalleled in creativity and ingenuity. Perfectly placed in the heart of Hillhurst , you have everything that Hillhurst, Kensington, and the West Village have to offer while enjoying a quiet neighbourhood. Stylish and functional, discover luxurious finishings on the main floor with soaring 11’ ceilings, 8’ passage doors, and wide-plank hardwood flooring. The kitchen features quartz countertops, custom cabinetry with soft-close hardware, under cabinet lighting, pull-out spice drawers, and a hidden walk-in pantry w/ built-in shelving. The oversized central island has LED skirting, bar seating, and space for a built-in beverage fridge. The premium stainless steel appliance package includes an oversized counter depth fridge, gas cooktop and a built-in wall oven/microwave. Impress guests in the lavish front dining room that overlooks the PRIVATE FRONT PATIO w/ a modern chandelier. After dinner, lounge in the rear living room w/ a built-in TV wall and inset gas fireplace w/ a ceiling-height modern tile surround. 8’ patio doors take you out to the back deck for summer BBQs or head out through the side door through the fantastic mudroom, complete w/ a built-in bench, cabinets, and a full walk-in closet. A wood-wrapped staircase leads upstairs to more hardwood flooring, 9’ ceilings, and 8’ doors. The primary suite enjoys a grand entrance w/ 12’ high vaulted ceilings and a custom arch window! A massive walk-in closet has more built-ins, and the private 5-pc ensuite has a glass shower w/bench, freestanding soaker tub, dual vanity, and heated tile floors. 9’ ceilings in the fully developed basement create a spacious rec area with a wet bar w/ quartz counter, sink, and upper cabinetry. A quiet pocket OFFICE with a built-in desk, fourth bedroom, and main 4-pc bath round out the lower living space. Other upgrades include rear deck, low maintenance landscaping and metal-clad doors with glass. Just off 14th Street and Kensington Road is the quiet community of Hillhurst – where you’re only two blocks away from the Bow River pathway system, a 7-min walk to Made by Marcus and Dairy Lane Café, and moments from Kensington, 14th St, 16th Ave, and Memorial Dr – surrounded by walkable amenities, schools and parks, everything you need is within reach!
Location
Province AB
County Calgary
Area Cal Zone Cc
Zoning R-C2
Direction S
Rooms
Basement Finished, Full
Interior
Interior Features Built-in Features, Closet Organizers, Double Vanity, High Ceilings, Kitchen Island, Pantry, See Remarks, Vaulted Ceiling(s), Walk-In Closet(s), Wet Bar, Wired for Sound
Heating Forced Air, Natural Gas
Cooling Rough-In
Flooring Carpet, Ceramic Tile, Hardwood
Fireplaces Number 1
Fireplaces Type Gas
Appliance Dishwasher, Garage Control(s), Gas Range, Microwave, Range Hood, Refrigerator
Laundry Upper Level
Exterior
Garage Double Garage Detached
Garage Spaces 2.0
Garage Description Double Garage Detached
Fence Fenced
Community Features Park, Schools Nearby, Playground, Pool, Sidewalks, Street Lights, Tennis Court(s), Shopping Nearby
Roof Type Asphalt
Porch Deck, Patio
Lot Frontage 25.0
Total Parking Spaces 4
Building
Lot Description Back Lane, Back Yard, Level, Rectangular Lot
Foundation Poured Concrete
Architectural Style 2 Storey
Level or Stories Two
Structure Type Composite Siding,Stucco,Wood Frame
New Construction 1
Others
Restrictions None Known
Ownership Private
Read Less Info
Want to know what your home might be worth? Contact us for a FREE valuation!

Our team is ready to help you sell your home for the highest possible price ASAP
GET MORE INFORMATION

Agent | License ID: LDKATOCAN






