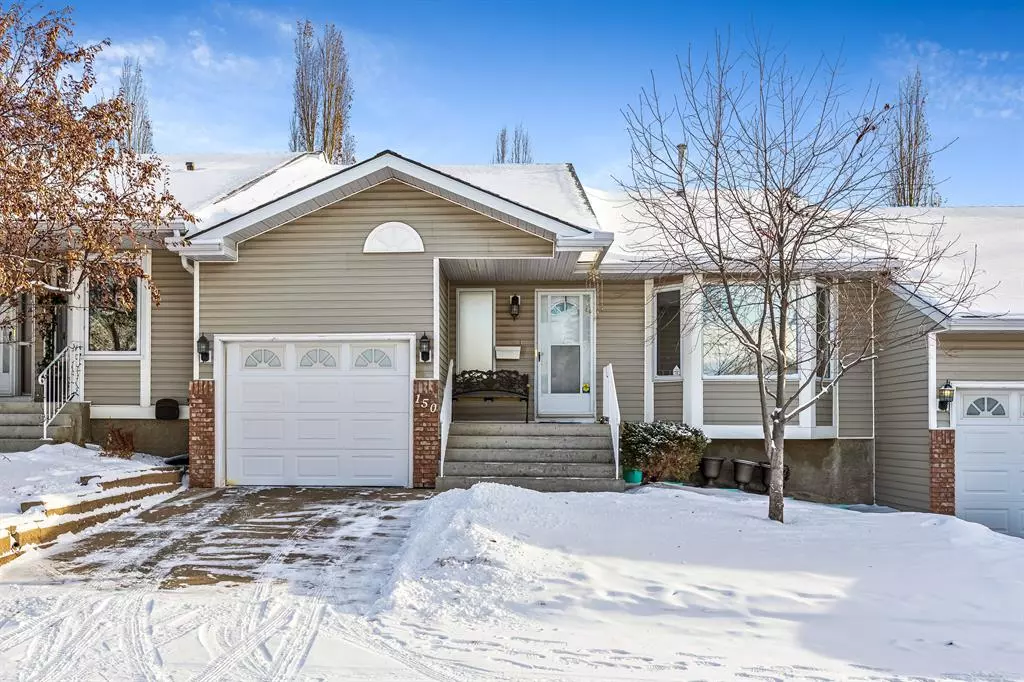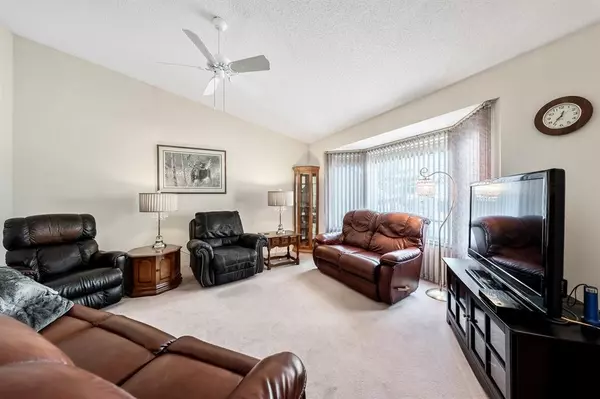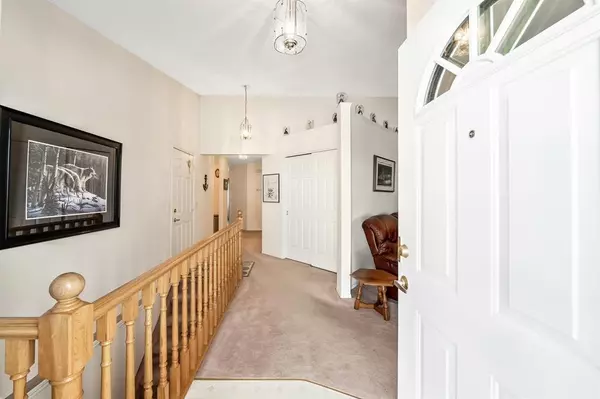$414,000
$429,900
3.7%For more information regarding the value of a property, please contact us for a free consultation.
3 Beds
3 Baths
1,118 SqFt
SOLD DATE : 02/03/2023
Key Details
Sold Price $414,000
Property Type Townhouse
Sub Type Row/Townhouse
Listing Status Sold
Purchase Type For Sale
Square Footage 1,118 sqft
Price per Sqft $370
Subdivision Riverbend
MLS® Listing ID A2016749
Sold Date 02/03/23
Style Bungalow
Bedrooms 3
Full Baths 3
Condo Fees $355
Originating Board Calgary
Year Built 1994
Annual Tax Amount $2,716
Tax Year 2022
Lot Size 2,844 Sqft
Acres 0.07
Property Description
TAKE LIFE EASY in this large BUNGALOW with one of the few WALK-OUT basements in this complex. This 1118 sq. ft unit is located on a quiet street in the popular Dreamview Village, just a short walk to CARBURN PARK. This unit offers a total of 3 bedrooms and 3 bathrooms. Enter to a spacious main floor with a bright vaulted living room, large kitchen with gleaming NEW quartz countertop, double sink, and faucet. The dining room is next with lots of space for family and a sliding door to your private deck. There is a large primary bedroom with 3 pc ensuite, and a second bedroom across from the main bathroom and laundry with new full-size washer and dryer. The lower level has tons more space, with a large family room and recreation area with a sliding door to the private patio. There is a very spacious lower third bedroom, full 4 pc bath, and a flex room for hobbies, office, or workout space. You will appreciate the extra storage throughout. The complex is beautifully maintained with lots of green areas around it to enjoy. There is an owner clubhouse with a library, pool tables, shuffleboard, and offers tons of activities scheduled regularly. This is an age-restricted complex for 55+ residents. Don’t miss out.
Location
Province AB
County Calgary
Area Cal Zone Se
Zoning M-CG d44
Direction N
Rooms
Basement Finished, Walk-Out
Interior
Interior Features Central Vacuum, No Animal Home, No Smoking Home, Storage
Heating Forced Air, Natural Gas
Cooling None
Flooring Carpet, Laminate, Vinyl
Appliance Dishwasher, Dryer, Electric Stove, Microwave, Range Hood, Refrigerator, Washer
Laundry Main Level
Exterior
Garage Driveway, Garage Door Opener, Garage Faces Front, Single Garage Attached
Garage Spaces 1.0
Garage Description Driveway, Garage Door Opener, Garage Faces Front, Single Garage Attached
Fence None
Community Features Clubhouse, Park, Schools Nearby, Shopping Nearby
Amenities Available Clubhouse, Park, Snow Removal, Visitor Parking
Roof Type Asphalt Shingle
Porch Deck, Patio
Lot Frontage 33.99
Exposure N
Total Parking Spaces 2
Building
Lot Description Private
Foundation Poured Concrete
Architectural Style Bungalow
Level or Stories One
Structure Type Brick,Vinyl Siding,Wood Frame
Others
HOA Fee Include Common Area Maintenance,Insurance,Maintenance Grounds,Professional Management,Reserve Fund Contributions,Snow Removal
Restrictions Adult Living,Pet Restrictions or Board approval Required
Ownership Private
Pets Description Restrictions
Read Less Info
Want to know what your home might be worth? Contact us for a FREE valuation!

Our team is ready to help you sell your home for the highest possible price ASAP
GET MORE INFORMATION

Agent | License ID: LDKATOCAN






