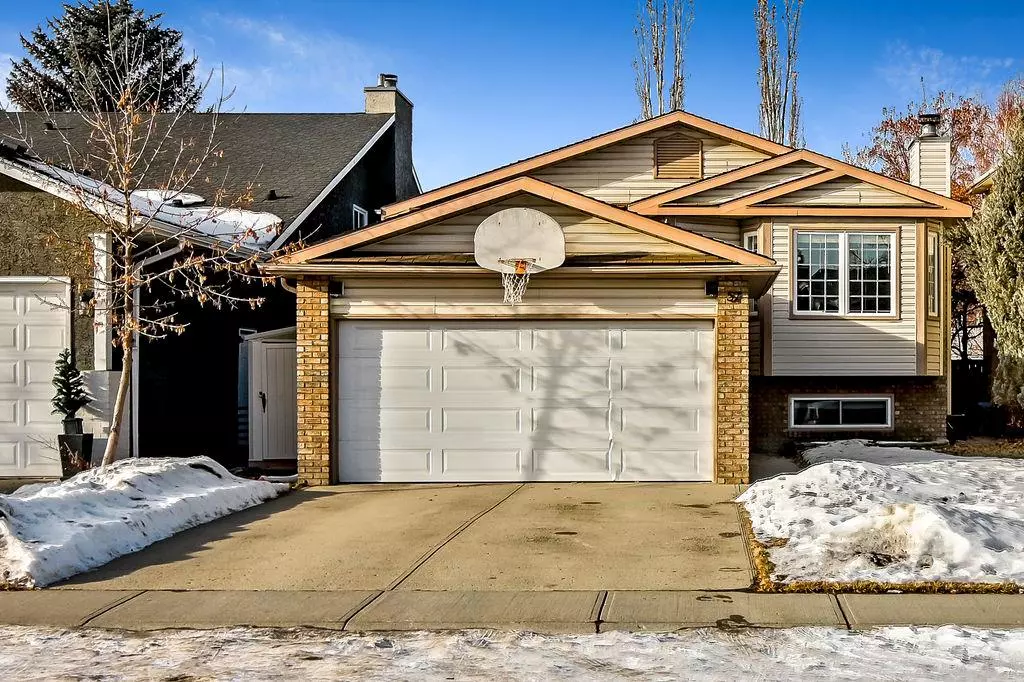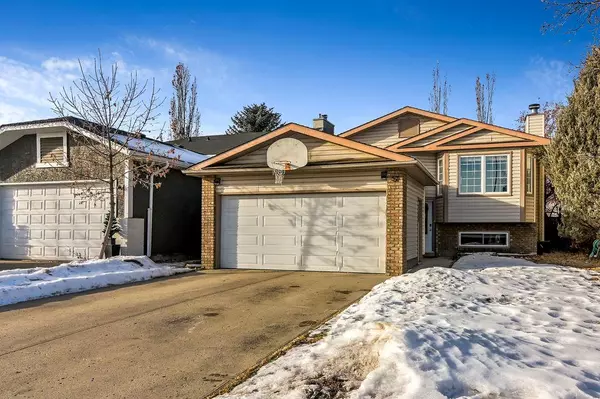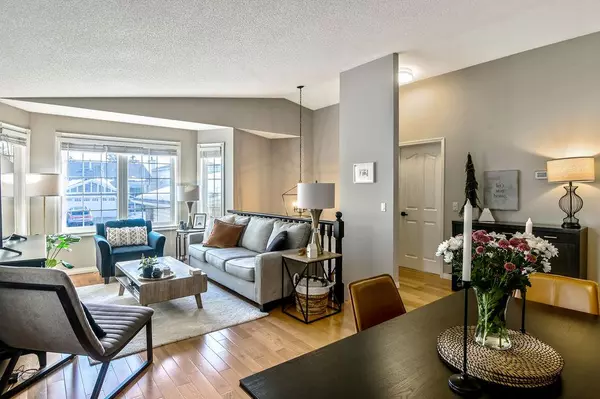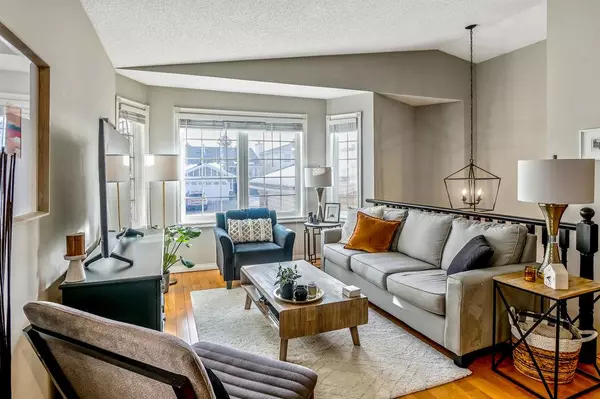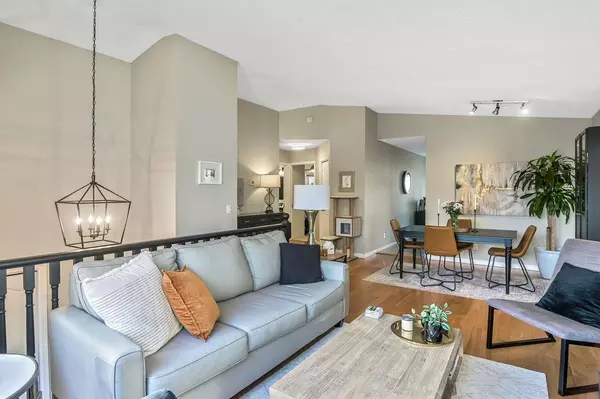$540,000
$559,900
3.6%For more information regarding the value of a property, please contact us for a free consultation.
4 Beds
3 Baths
1,164 SqFt
SOLD DATE : 02/03/2023
Key Details
Sold Price $540,000
Property Type Single Family Home
Sub Type Detached
Listing Status Sold
Purchase Type For Sale
Square Footage 1,164 sqft
Price per Sqft $463
Subdivision Riverbend
MLS® Listing ID A2020470
Sold Date 02/03/23
Style Bi-Level
Bedrooms 4
Full Baths 3
Originating Board Calgary
Year Built 1990
Annual Tax Amount $2,881
Tax Year 2022
Lot Size 4,122 Sqft
Acres 0.09
Property Description
Welcome to your updated family home on a quiet street in desirable Riverbend! This beautiful bi-level includes a bright and open living to dining space upon entry with hardwood floors. The large kitchen includes a Samsung appliance package with refrigerator, electric oven with induction stove top, and microwave hood range. Blomberg dishwasher was installed in 2019 and non-permanent island is included. The primary suite comfortably fits a king size bed, and includes a full ensuite and walk in closet! Completing the main floor is two additional bedrooms and a full washroom. The lower level is developed with 8ft ceilings to include a large but cozy rec room with a wood burning fireplace, a flex room that is currently used as an office but could easily be an extra bedroom if required, laundry, large storage space and an additional bedroom complete with full ensuite so your guests are comfortable! The mechanical/ utility room has been completely updated: 2022 2.5 ton A/C, 2022 Trane furnace, 2022 HRV, 2016 hot water tank. Some additional upgrades to note: windows were last replaced in 2015, modern lighting throughout, Wi-Fi thermostat, 2016 carpet throughout bedrooms and basement. Central vac and attachments included. Front drive double garage is complete with built in storage. The fully fenced backyard has a large deck as well as a poured concrete patio. Completing the outdoor space is multiple garden beds and a grassed area perfect for children and pets! Situated between Riverbend off leash dog park, and Riverbend park (includes a baseball diamond and soccer field) this home is also less than a 5 minute walk to Carburn Park connecting you to the Bow River Pathway! Local amenities include a community center, day cares, grocery stores, and everything Quarry Park has to offer. This home is a must see; Call today for a viewing!
Location
Province AB
County Calgary
Area Cal Zone Se
Zoning R-C2
Direction SE
Rooms
Basement Finished, Full
Interior
Interior Features Ceiling Fan(s), Central Vacuum, Kitchen Island, Laminate Counters, No Smoking Home, Vaulted Ceiling(s), Walk-In Closet(s)
Heating Forced Air, Natural Gas
Cooling Central Air
Flooring Carpet, Hardwood, Tile
Fireplaces Number 1
Fireplaces Type Basement, Brick Facing, Wood Burning
Appliance Central Air Conditioner, Dishwasher, Dryer, Electric Oven, Induction Cooktop, Microwave Hood Fan, Refrigerator, Washer, Window Coverings
Laundry Laundry Room, Lower Level
Exterior
Garage Double Garage Attached, Garage Faces Front, On Street, Paved
Garage Spaces 2.0
Garage Description Double Garage Attached, Garage Faces Front, On Street, Paved
Fence Fenced
Community Features Other
Roof Type Asphalt Shingle
Porch Deck, Patio, See Remarks
Lot Frontage 38.06
Exposure SE
Total Parking Spaces 4
Building
Lot Description Back Lane, Garden
Foundation Poured Concrete
Architectural Style Bi-Level
Level or Stories Bi-Level
Structure Type Vinyl Siding
Others
Restrictions See Remarks
Tax ID 76619369
Ownership Private
Read Less Info
Want to know what your home might be worth? Contact us for a FREE valuation!

Our team is ready to help you sell your home for the highest possible price ASAP
GET MORE INFORMATION

Agent | License ID: LDKATOCAN

