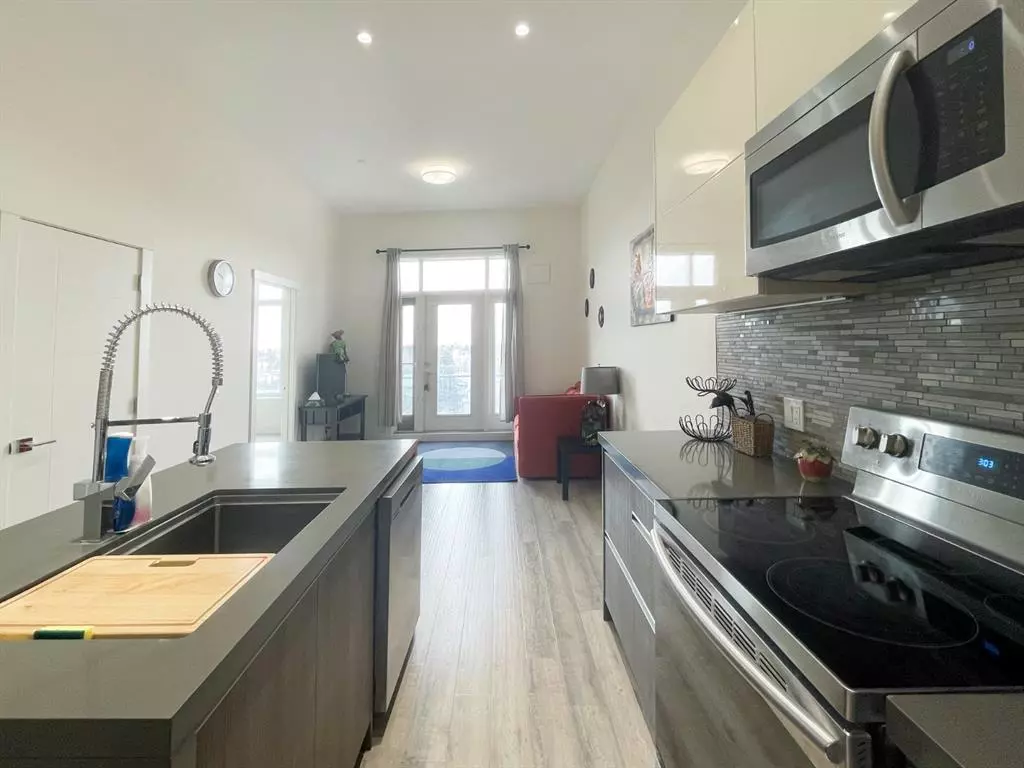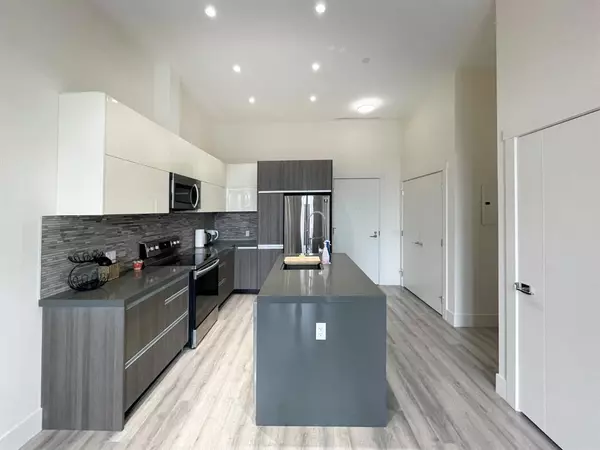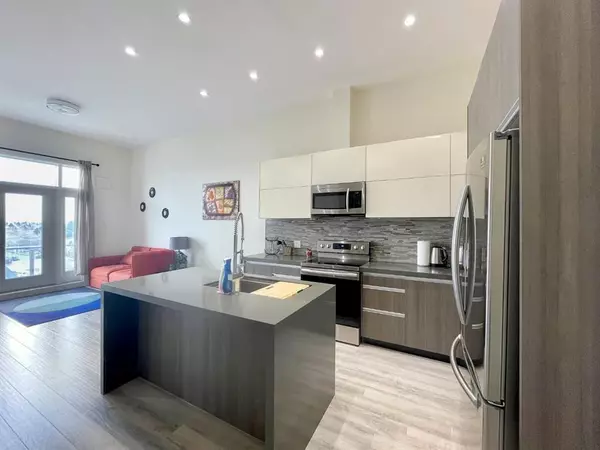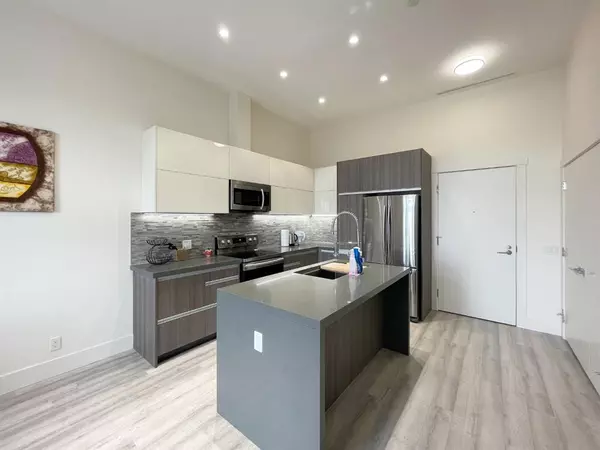$259,500
$266,000
2.4%For more information regarding the value of a property, please contact us for a free consultation.
1 Bed
1 Bath
607 SqFt
SOLD DATE : 02/03/2023
Key Details
Sold Price $259,500
Property Type Condo
Sub Type Apartment
Listing Status Sold
Purchase Type For Sale
Square Footage 607 sqft
Price per Sqft $427
Subdivision Crescent Heights
MLS® Listing ID A2018675
Sold Date 02/03/23
Style High-Rise (5+)
Bedrooms 1
Full Baths 1
Condo Fees $395/mo
Originating Board Calgary
Year Built 2016
Annual Tax Amount $1,918
Tax Year 2022
Property Description
This sophisticated Penthouse unit is in the prime location of Crescent height and affords quick access to any quadrant of the city. This solid steel and concrete building not only protects your long-term investment but ensures a safe and quiet home. Over 600 sqft with 11ft ceilings, bright and open, with upgraded laminated flooring. The gorgeous and functional Kitchen features under-mount sinks, mosaic backsplash, and a waterfall countertop. Large balcony with gas BBQ Line. Pet allowed, close to all levels of a great school, low condo fees, plus Airbnb approved by the condo board gives you the best option for live in or generating cash flow as soon as you take over.
Location
Province AB
County Calgary
Area Cal Zone Cc
Zoning C-COR1
Direction S
Interior
Interior Features Elevator, Granite Counters, High Ceilings, Kitchen Island, No Animal Home, No Smoking Home, Open Floorplan, Walk-In Closet(s)
Heating In Floor
Cooling None
Flooring Vinyl
Appliance Dishwasher, Electric Range, Microwave, Microwave Hood Fan, Refrigerator, Washer/Dryer Stacked
Laundry In Unit
Exterior
Garage Off Street
Garage Description Off Street
Community Features Schools Nearby, Shopping Nearby
Amenities Available Roof Deck
Roof Type Rubber
Porch Balcony(s)
Exposure E
Building
Story 6
Foundation Poured Concrete
Architectural Style High-Rise (5+)
Level or Stories Single Level Unit
Structure Type Concrete
Others
HOA Fee Include Caretaker,Common Area Maintenance,Heat,Insurance,Professional Management,Reserve Fund Contributions,Sewer,Snow Removal,Water
Restrictions None Known
Ownership Private
Pets Description Yes
Read Less Info
Want to know what your home might be worth? Contact us for a FREE valuation!

Our team is ready to help you sell your home for the highest possible price ASAP
GET MORE INFORMATION

Agent | License ID: LDKATOCAN






