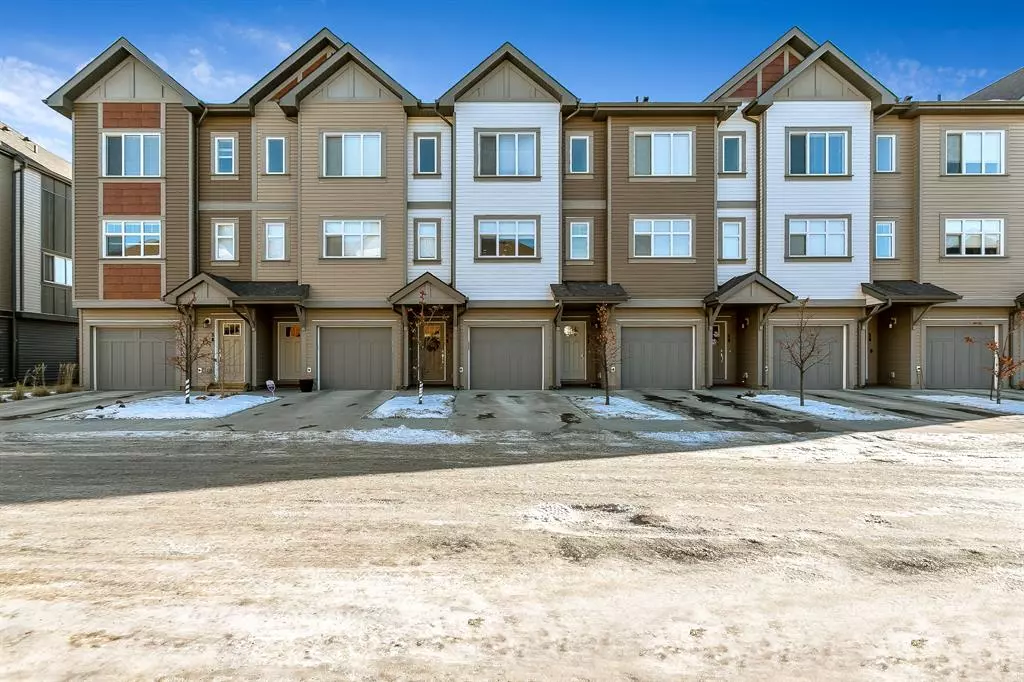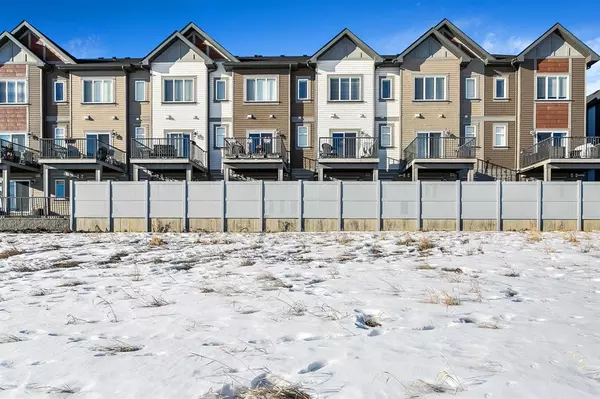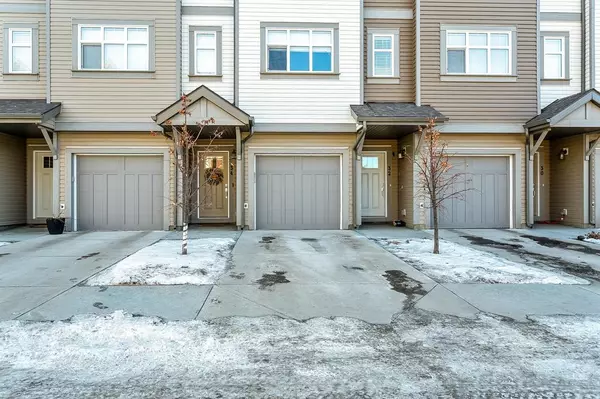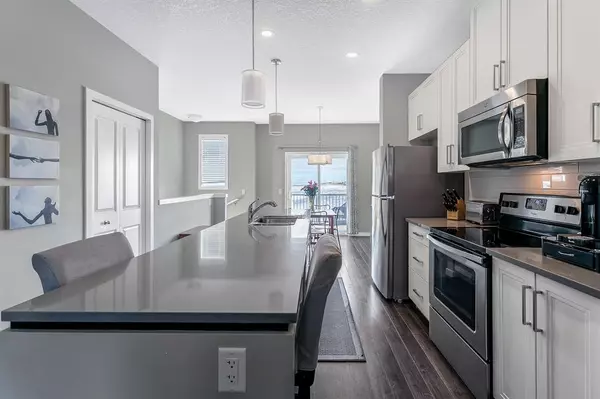$365,000
$360,000
1.4%For more information regarding the value of a property, please contact us for a free consultation.
2 Beds
3 Baths
1,330 SqFt
SOLD DATE : 02/03/2023
Key Details
Sold Price $365,000
Property Type Townhouse
Sub Type Row/Townhouse
Listing Status Sold
Purchase Type For Sale
Square Footage 1,330 sqft
Price per Sqft $274
Subdivision Copperfield
MLS® Listing ID A2020271
Sold Date 02/03/23
Style 3 Storey
Bedrooms 2
Full Baths 2
Half Baths 1
Condo Fees $246
Originating Board Calgary
Year Built 2016
Annual Tax Amount $2,037
Tax Year 2022
Lot Size 1,134 Sqft
Acres 0.03
Property Description
Come join us at our open houses this Friday January 20th from 5-8pm, Saturday January 21st from 12-4pm. Welcome to your immaculate townhouse in the desirable neighborhood of Copperfield! As you enter the home you are greeted by your massive entry way, a nice storage area and a walk out to your own private patio. Continue up the stairs to your open concept living space, with your large kitchen that boasts quartz countertops, SS appliances (including a built-in microwave) , a large island, a walk-in pantry, and direct access to your private balcony with south views of all the green space and privacy one desires. The kitchen flows into the living room and dining room which allows for easy interaction between the living spaces, a 2 piece bathroom completes the main level. As you walk upstairs you are greeted with your huge master suite with your own personal 3 piece ensuite. A second great sized bedroom, 4 piece bathroom and laundry at your convenience completes the upper level. Parking will never be an issue here with your own single attached garage, with large driveway. This unit also offers a newer H20 Tank (2021), black out blinds in the bedrooms, an unfinished bonus room on the main (ideal for storage/gym or extra living space), and so much more! This community has schools, public transit, skating rinks, a number of golf courses close by, as well as pathways, parks and ponds. Many amenities, shopping, easy access to Stoney and Deerfoot, dining, grocery stores are only minutes away at South Trail Crossing and McKenzie Towne!
Location
Province AB
County Calgary
Area Cal Zone Se
Zoning M-1 d100
Direction NW
Rooms
Basement Full, Unfinished
Interior
Interior Features Built-in Features, Kitchen Island, No Smoking Home, Open Floorplan, Soaking Tub, Storage
Heating Forced Air, Natural Gas
Cooling None
Flooring Carpet, Laminate, Tile
Appliance Dishwasher, Dryer, Electric Stove, Microwave Hood Fan, Refrigerator, Washer, Window Coverings
Laundry Upper Level
Exterior
Garage Additional Parking, Driveway, Single Garage Attached
Garage Spaces 1.0
Garage Description Additional Parking, Driveway, Single Garage Attached
Fence None
Community Features Golf, Park, Schools Nearby, Playground, Sidewalks, Street Lights, Tennis Court(s), Shopping Nearby
Amenities Available Snow Removal, Visitor Parking
Roof Type Asphalt Shingle
Porch Balcony(s), Patio
Lot Frontage 16.01
Exposure NW
Total Parking Spaces 2
Building
Lot Description Backs on to Park/Green Space, Low Maintenance Landscape, No Neighbours Behind, Landscaped, Many Trees, Views
Foundation Poured Concrete
Architectural Style 3 Storey
Level or Stories Three Or More
Structure Type Vinyl Siding,Wood Frame
Others
HOA Fee Include Insurance,Maintenance Grounds,Professional Management,Reserve Fund Contributions,Snow Removal
Restrictions Pet Restrictions or Board approval Required,Utility Right Of Way
Tax ID 76597777
Ownership Private
Pets Description Restrictions
Read Less Info
Want to know what your home might be worth? Contact us for a FREE valuation!

Our team is ready to help you sell your home for the highest possible price ASAP
GET MORE INFORMATION

Agent | License ID: LDKATOCAN






