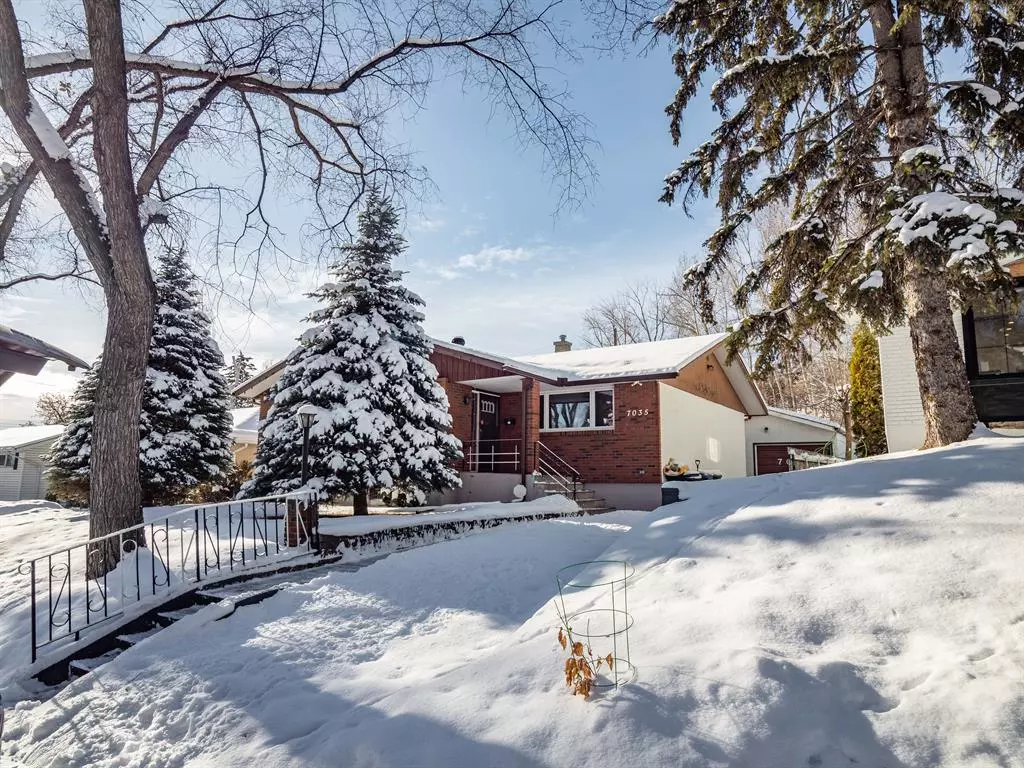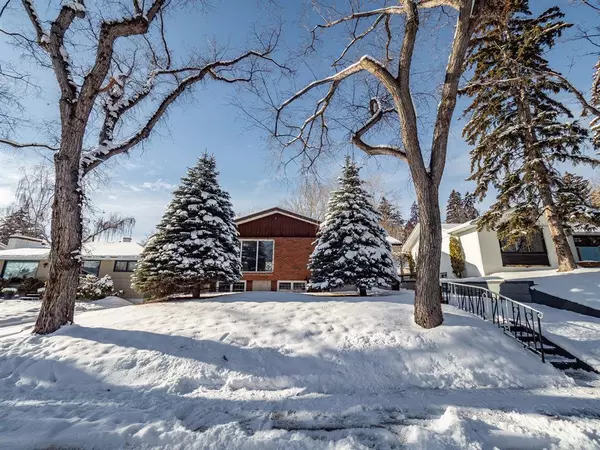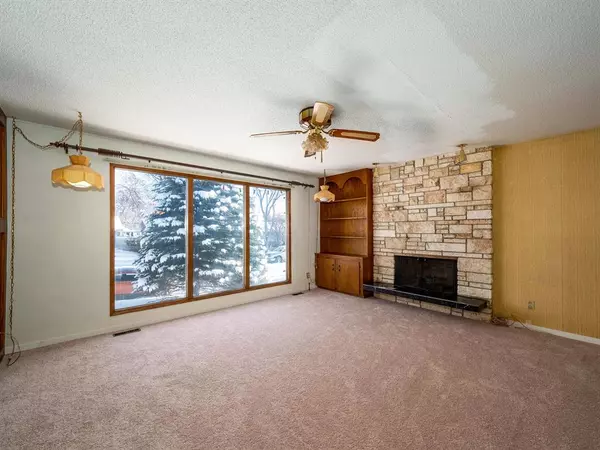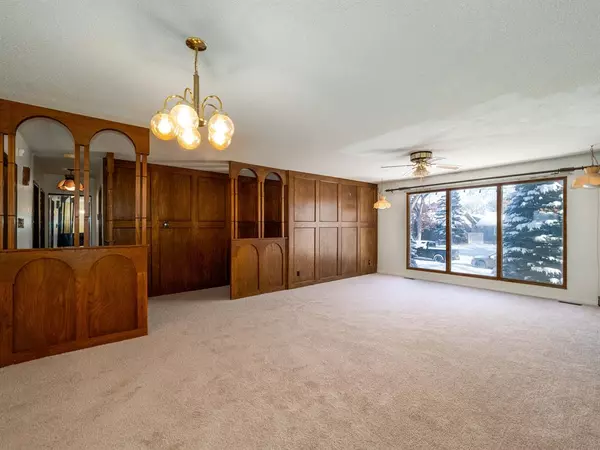$440,000
$420,000
4.8%For more information regarding the value of a property, please contact us for a free consultation.
4 Beds
2 Baths
1,227 SqFt
SOLD DATE : 02/03/2023
Key Details
Sold Price $440,000
Property Type Single Family Home
Sub Type Detached
Listing Status Sold
Purchase Type For Sale
Square Footage 1,227 sqft
Price per Sqft $358
Subdivision Ogden
MLS® Listing ID A2021992
Sold Date 02/03/23
Style Bungalow
Bedrooms 4
Full Baths 2
Originating Board Calgary
Year Built 1958
Annual Tax Amount $2,702
Tax Year 2022
Lot Size 6,243 Sqft
Acres 0.14
Property Description
This fully developed bungalow is a sought after home especially since it backs onto a green space, which leads to Jack Setters and George Moss Park with playground and tennis courts, and the off leash dog park. 1227 sq ft of main floor living area and another 1144 in the basement. The owner has lived in this home for 50 years and has enjoyed the location tremendously. Main floor features a large living/dining room combo, spacious kitchen with eating area, 2 really big bedrooms and 4pce bathroom. The basement boasts a huge recreation room and another 2 large bedrooms., laundry and furnace room.2 Gorgeous brick fireplaces with gas log lighter, New carpet and paint of the main floor. An OVERSIZED single Garage 22ft x 16.9 ft. The back yard has a covered patio area, a gazebo that is backing onto the green space and still lots of room. A perfect spot for your summer get togethers. This home has a huge amount of potential and shouldn't be around too long. Close to schools, shopping and more. Call your favourite realtor today.
Location
Province AB
County Calgary
Area Cal Zone Se
Zoning R-C2
Direction W
Rooms
Basement Finished, Full
Interior
Interior Features No Animal Home, No Smoking Home
Heating Fireplace(s), Forced Air, Natural Gas
Cooling None
Flooring Carpet, Linoleum, Vinyl
Fireplaces Number 2
Fireplaces Type Brick Facing, Gas Log, Living Room, Recreation Room, Wood Burning
Appliance Electric Stove, Microwave, Refrigerator, Washer/Dryer
Laundry In Basement
Exterior
Garage Driveway, Oversized, Single Garage Detached
Garage Spaces 2.0
Garage Description Driveway, Oversized, Single Garage Detached
Fence Fenced
Community Features Park, Schools Nearby, Playground, Shopping Nearby
Roof Type Asphalt Shingle
Porch Covered, Deck, Pergola
Lot Frontage 52.1
Total Parking Spaces 6
Building
Lot Description Back Yard, Backs on to Park/Green Space, Gazebo, Front Yard, No Neighbours Behind, Landscaped
Foundation Poured Concrete
Architectural Style Bungalow
Level or Stories One
Structure Type Brick,Stucco
Others
Restrictions None Known
Tax ID 76318864
Ownership Private
Read Less Info
Want to know what your home might be worth? Contact us for a FREE valuation!

Our team is ready to help you sell your home for the highest possible price ASAP
GET MORE INFORMATION

Agent | License ID: LDKATOCAN






